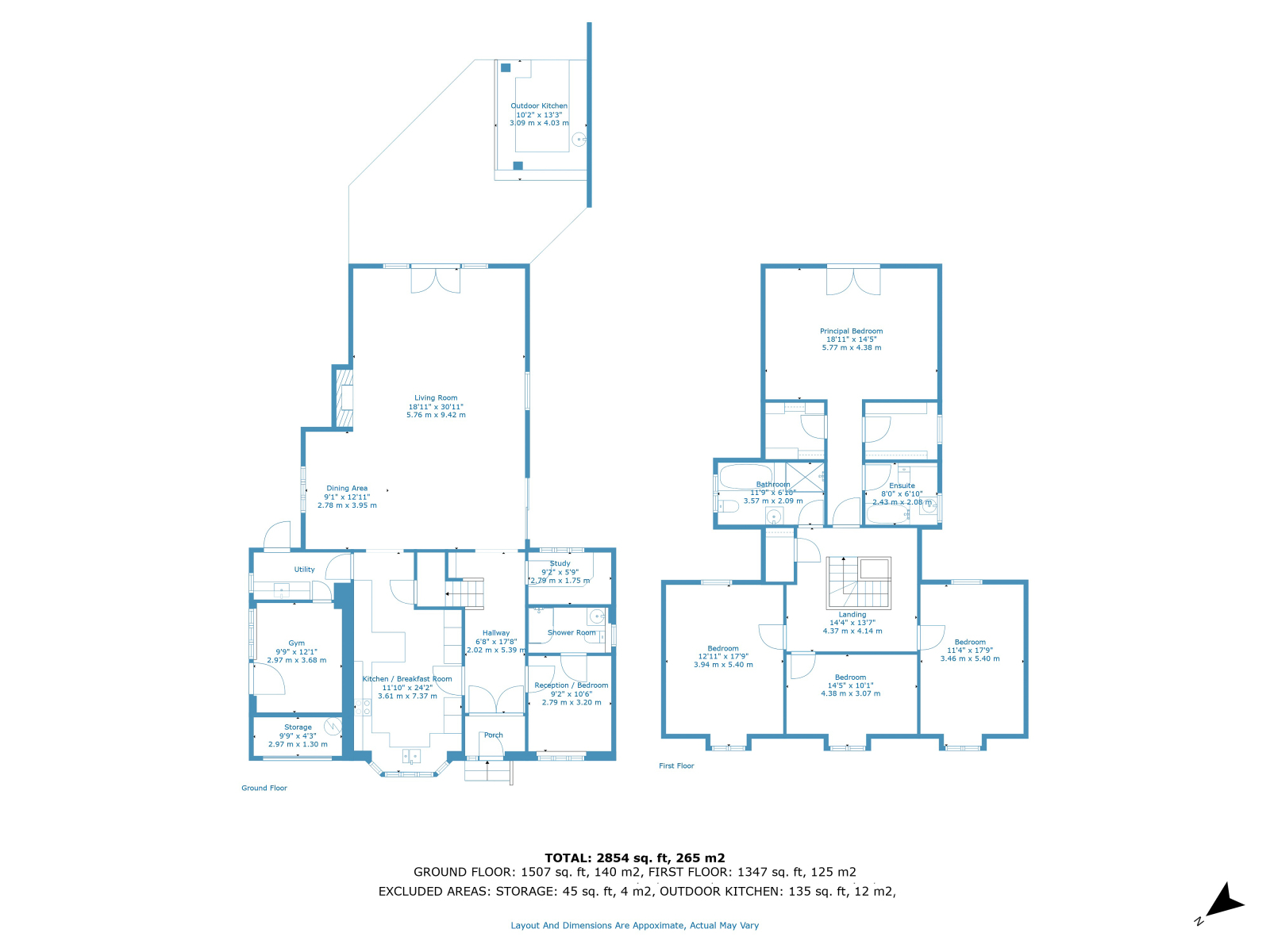Detached house for sale in Broad Road, Braintree, Essex CM7
* Calls to this number will be recorded for quality, compliance and training purposes.
Property features
- Spectacular 2,800 sq ft house
- Five double bedrooms
- Impressive 30ft main reception room
- Beautifully refitted kitchen with quality units
- Views over open farmland
- Principal Bedroom suit with two dressing rooms
- Outdoor entertainment area with covered kitchen
- Great location with excellent road links
- EPC Band C
Property description
A sprawling five-bedroom detached house offering 2,800 sq ft of living space, a garden kitchen, and charming views from both the front and rear.
This impressive family home offers a generous amount of living space and a layout perfect for a multi-generational family that enjoys entertaining.
Located on Broad Road, this property benefits from easy access to Braintree and surrounding link roads, along with scenic countryside views. The original property has been significantly extended to create a fantastic home with an ideal layout that features spacious rooms, quality fittings and pleasant outlooks.
Upon entering the ground floor, you're welcomed by a spacious entrance hall featuring attractive ceramic tiled flooring and an oak staircase leading to the first floor. An archway from the hall leads into the impressive main reception room, measuring 30ft by 18ft. This room is carefully zoned into a large sitting area with inset carpet surrounded by oak flooring, a fireplace ready for a log burner, and bi-folding doors opening to the garden. The dining area, spacious enough for a dining table, also features ceramic tiled flooring and is conveniently located next to the kitchen archway.
The kitchen is a social space with lovely views across open farmland and has been refitted with contemporary units, beautiful granite countertops, and an oak breakfast bar. It includes all essential appliances and a pantry cupboard for extra storage. Adjacent to the kitchen is a utility room with contemporary units, a sink, and a door leading to the rear extension. From the utility, you can access a gym.
Across the hall is a home office with fitted shelving, and a downstairs bedroom with a private shower room, ideal for an elderly relative or as a guest bedroom.
An oak staircase leads up to a bright central landing with Velux windows. The landing provides access to the bedrooms, each offering excellent privacy. The principal bedroom suite is a superb room featuring a Juliet balcony with a pleasant garden view, ample space for a large bed, and 'His & Hers' dressing rooms equipped with hanging storage and space for a makeup table. The quality en-suite includes a luxurious roll-top bath. The family bathroom also features a bath and shower cubicle, while the three first-floor bedrooms are spacious with room for free-standing furniture.
Outside, this wonderful family home sits on a fantastic plot with a block-paved driveway at the front, providing off-street parking for several cars. The garage door opens into a small storage area, with the rest of the garage converted into the gym. The garden is the ultimate entertainment space, with a patio leading to a sunken area with a hot tub. Next to this is a covered outdoor kitchen, part brick and part open, ideal for entertaining with space for a BBQ. The well-maintained lawn leads to a rear vegetable patch with a greenhouse, and mature hedging and fences ensure excellent privacy in the garden.
Porch
Entrance Hall
17'8" x 6'8" (5.39m x 2.02m)
Living Room
30'11" x 18'11" (9.42m x 5.76m)
Dining Area
12'11" x 9'1" (3.95m x 2.78m)
Kitchen Breakfast Room
24'2" x 11'10" (7.37m x 3.61m)
Utility Room
Gym
12'1" x 9'9" (3.68m x 2.97m)
Reception Room / Guest Bedroom
10'6" x 9'2" (3.20m x 2.79m)
En-Suite
Study
9'2" x 5'9" (2.79m x 1.75m)
Garage Store
9'9" x 4'3" (2.97m x 1.30m)
First Floor Landing
14'4" x 13'7" (4.37m x 4.14m)
Principal Bedroom
18'11" x 14'5" (5.77m x 4.38m)
Dressing Room 1
Dressing Room 2
En-Suite
8' x 6'10" (2.43m x 2.08m)
Bedroom 2
12'11" x 17'9" (3.94m x 5.40m)
Bedroom 3
11'4" x 17'9" (3.46m x 5.40m)
Bedroom 4
14'5" x 10'1" (4.38m x 3.07m)
Bathroom
11'9" x 6'10" (3.57m x 2.09m)
Outdoor Kitchen
10'2" x 13'3" (3.09m x 4.03m)
Property info
For more information about this property, please contact
Heritage, CO6 on +44 1376 816388 * (local rate)
Disclaimer
Property descriptions and related information displayed on this page, with the exclusion of Running Costs data, are marketing materials provided by Heritage, and do not constitute property particulars. Please contact Heritage for full details and further information. The Running Costs data displayed on this page are provided by PrimeLocation to give an indication of potential running costs based on various data sources. PrimeLocation does not warrant or accept any responsibility for the accuracy or completeness of the property descriptions, related information or Running Costs data provided here.



































.png)
