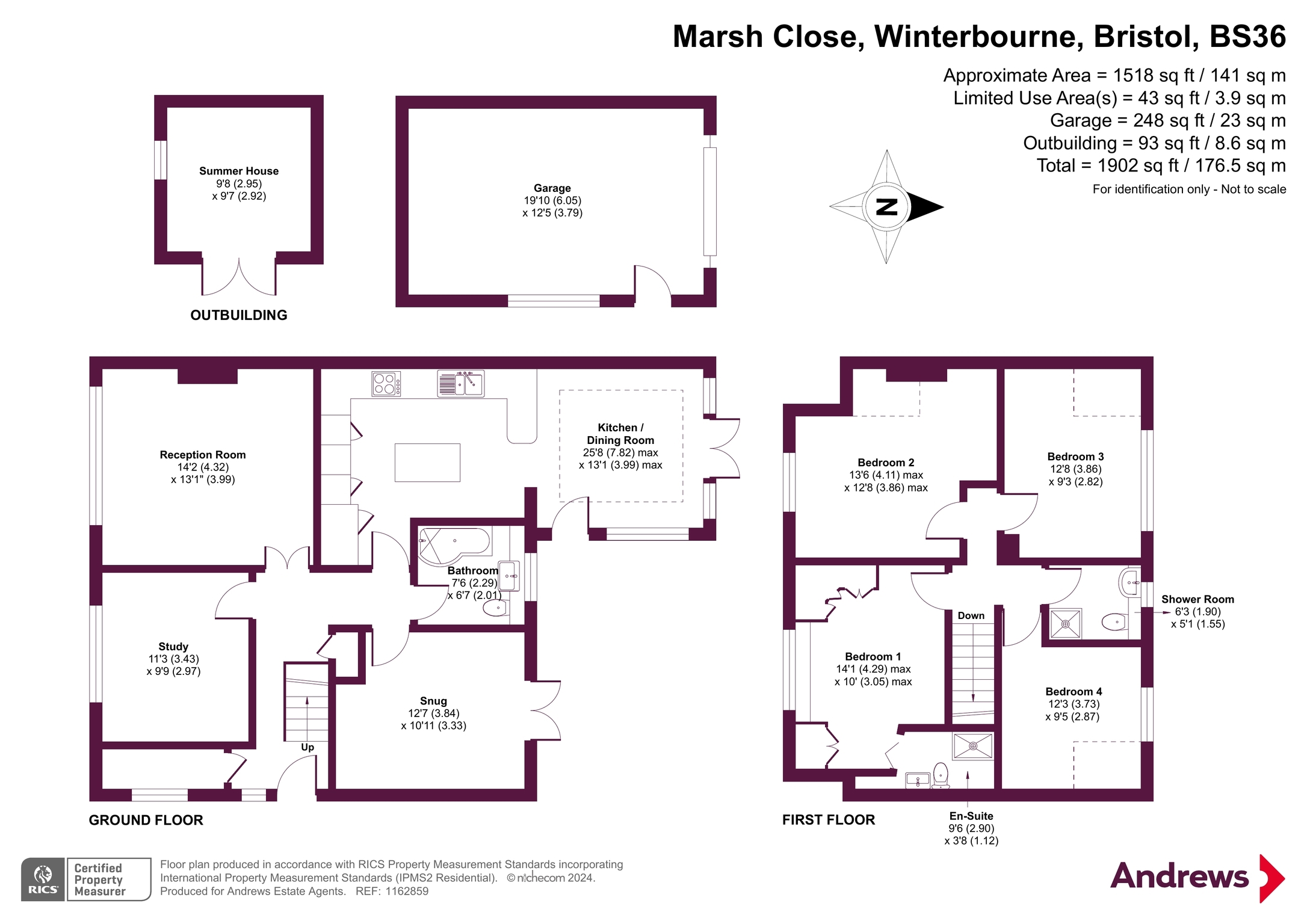Semi-detached house for sale in Marsh Close, Winterbourne, Bristol, Gloucestershire BS36
* Calls to this number will be recorded for quality, compliance and training purposes.
Utilities and more details
Property features
- 5 Bedrooms
- Entrance Hall
- Lounge
- Kitchen Breakfast Room
- Bathroom
- Ensuite Bathroom
- Shower Room
- South Facing Garden
- Patio
- Allotment
Property description
Two things all purchasers do after moving in, they like to upgrade the kitchen & bathrooms, Marsh Close is the exception. Both have been done recently to a very high standard, while the rest of the property is already prepared, for you to undertake by adding your own taste & style.
That is the first part of the possibilities, the second part is not just about the total flexibility of the property or of its accommodation, but its plot size with outlined planning permission for a small dwelling within the rear garden. Thus making Marsh Close an ideal multi-generational home, being set right in the heart of Winterbourne.
As you head into the Cul-De-Sac of Marsh Close, park up on the driveway and head on in. Cross the threshold into the entrance hallway. The entrance hallway offers access into bedroom five/study, the lounge, snug/family/dining room, the kitchen, family bathroom, storage cupboard & stairs to the first floor landing. The lounge is a nice sizeable room. It over-looks the front, with a focal fireplace, large window for plenty of natural light. The kitchen is certainly the wow room. A very practical, well thought out & fitted kitchen, benefitting from an island right in the middle, perfect for the morning coffee, catching up with friends or for the children, who are carrying out their homework while dinner is being prepared, but the cherry on top of this kitchen is the way it opens into a wonderful conservatory/breakfast/dining area. A 365 days a year room, that over-looks both the patio & first part of the garden. The snug/family/dining room, has over time been used for a varity of different reasons. Only until recently it was the quite room, ideal for those Sunday morning newspapers, with patio doors leading nicely into the garden.. The fifth bedroom has to be the most flexible rooms, ideal for a home study, children’s bedroom or nursery. Rounding off the ground floor is the family bathroom. Like the kitchen, it’s been updated recently. With a P shaped bath, shower over, a wash hand basin & W.C.
Upstairs. Off of the landing are four bedrooms and the shower room. The Master bedroom & bedroom two are both really good-sized double bedrooms, with the master bedroom benefitting from both its size and en-suite shower room. The second bedroom like the master is a double room & ideal guest bedroom. Bedrooms three & four are ideal childrens bedrooms, while bedroom four is currently being used by the lady of the house as her hobby room. But like the study/bedroom five an ideal child`s bedroom or nursery or as a secondary study for both parents working from home. Rounding off the internal accommodation is the first floor shower room.
Outside. With a low maintenance front garden, parking for three cars very comfortably, a detached garage with additional parking inside if you so desire. With a five bar gate, leading to the patio, perfect for those summer barbecues, the main south facing rear garden is almost in three parts. The first section is laid to lawn, enclosed by panel fencing with a collection of trees and shrubs, offering flashes of colour. Within the this section is an ideal summer house, a rather large brick built pond housing the Koi Carp. The second section like the first is mainly laid to lawn, again with panel fencing either side, several trees & several sheds. The last section houses the allotment. Its nicely fenced and ready for anyone with green fingers. Finally this final section is where the outline planning is for.<br /><br />
Property info
For more information about this property, please contact
Andrews - Winterbourne, BS36 on +44 1454 558796 * (local rate)
Disclaimer
Property descriptions and related information displayed on this page, with the exclusion of Running Costs data, are marketing materials provided by Andrews - Winterbourne, and do not constitute property particulars. Please contact Andrews - Winterbourne for full details and further information. The Running Costs data displayed on this page are provided by PrimeLocation to give an indication of potential running costs based on various data sources. PrimeLocation does not warrant or accept any responsibility for the accuracy or completeness of the property descriptions, related information or Running Costs data provided here.































.png)
