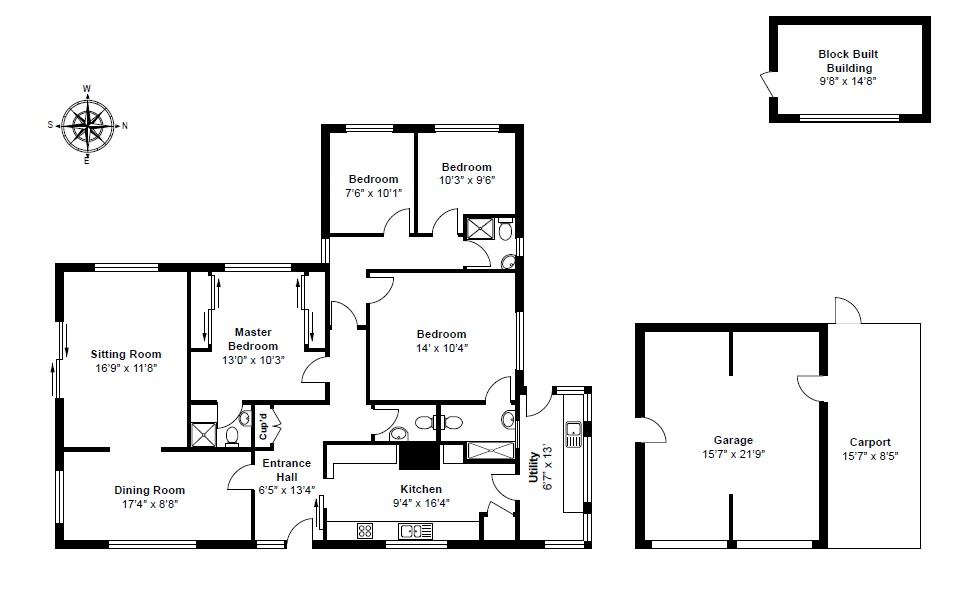Detached bungalow for sale in Exwick Road, Exeter EX4
* Calls to this number will be recorded for quality, compliance and training purposes.
Property features
- Spacious four-bedroom detached
- Full planning permission for separate three-bedroom dwelling and modernisation to the existing property (ref 23/0118/ful)
- Immense potential for further development (subject to consent)
- Extensive private plot (just under half an acre) with views over the river exe towards the city
- Double garage & carport
- Parking for 10+ cars
- Perfect for families, developers & investors
- Situated a short walking distance of the train station, university and city centre
Property description
Individual Four-Bed detached with full planning for stunning Separate Three-Story-Three Bed Property. Half acre Plot with Immense potential! Parking for 10+ Cars, Four Bathrooms, double Garage & Carport, Stunning Views, Close to Train Station, University, Park, Schools & City Centre. Perfect for Families, Developers & Investors.
General Information
This substantial detached property offers a rare opportunity for families, developers or investors seeking a spacious home with exceptional potential.
The current accommodation comprises four bedrooms, two with en-suite shower rooms, another shower room, and a separate guest WC, a large entrance hall, a traditional farmhouse kitchen with a range wood burner (which can be used alongside or as an alternative to the gas cooker and gas central heating system) and walk-in larder housing the Worcester gas boiler, a cosy lounge with a multi-fuel stove, a utility room/second kitchen and ample storage space.
Planning permission has been secured for the construction of a stunning three-story-three bed detached property to the side of the existing dwelling. This new dwelling will have its own entrance and be completely independent from the existing property.
The property boasts a large garden with a patio area, perfect for entertaining and enjoying the beautiful far-reaching views. The plot extends to nearly half an acre, offering further development potential subject to the necessary consent.
There is potential to develop the existing property via building another dwelling in place of the garages, mirroring the current planning permission. Other options include raising the roof and then splitting the existing dwelling in two to create a pair of semi-detached properties, converting the garages into a separate annex (currently fully boarded loft space with double glazed velux) or extending the current dwelling as desired (subject to consent). To the top right of the garden is a large block-built building (previously used as a garden store) which would make an ideal home office/gym or extra storage.
Location
The property is situated on the edge of the city, within easy walking distance of the centre (15-minute walk) and St David's train station (6-minute walk). The location is ideal for families, with a park, preschool and church just across the road, and excellent primary and secondary schools within the vicinity. The River Exe provides stunning walks and a peaceful escape from the hustle and bustle of the city.
Additional Information:
Superfast broadband - ideal for home working
Ample parking for more than 10 cars including space to turn.
This unique property is a rare find and offers exceptional potential for a variety of buyers.
Contact today to arrange a viewing.
Property Ownership Information
Tenure
Freehold
Council Tax Band
E
Disclaimer For Virtual Viewings
Some or all information pertaining to this property may have been provided solely by the vendor, and although we always make every effort to verify the information provided to us, we strongly advise you to make further enquiries before continuing.
If you book a viewing or make an offer on a property that has had its valuation conducted virtually, you are doing so under the knowledge that this information may have been provided solely by the vendor, and that we may not have been able to access the premises to confirm the information or test any equipment. We therefore strongly advise you to make further enquiries before completing your purchase of the property to ensure you are happy with all the information provided.
Property info
For more information about this property, please contact
Purplebricks, Head Office, CO4 on +44 24 7511 8874 * (local rate)
Disclaimer
Property descriptions and related information displayed on this page, with the exclusion of Running Costs data, are marketing materials provided by Purplebricks, Head Office, and do not constitute property particulars. Please contact Purplebricks, Head Office for full details and further information. The Running Costs data displayed on this page are provided by PrimeLocation to give an indication of potential running costs based on various data sources. PrimeLocation does not warrant or accept any responsibility for the accuracy or completeness of the property descriptions, related information or Running Costs data provided here.
















































.png)

