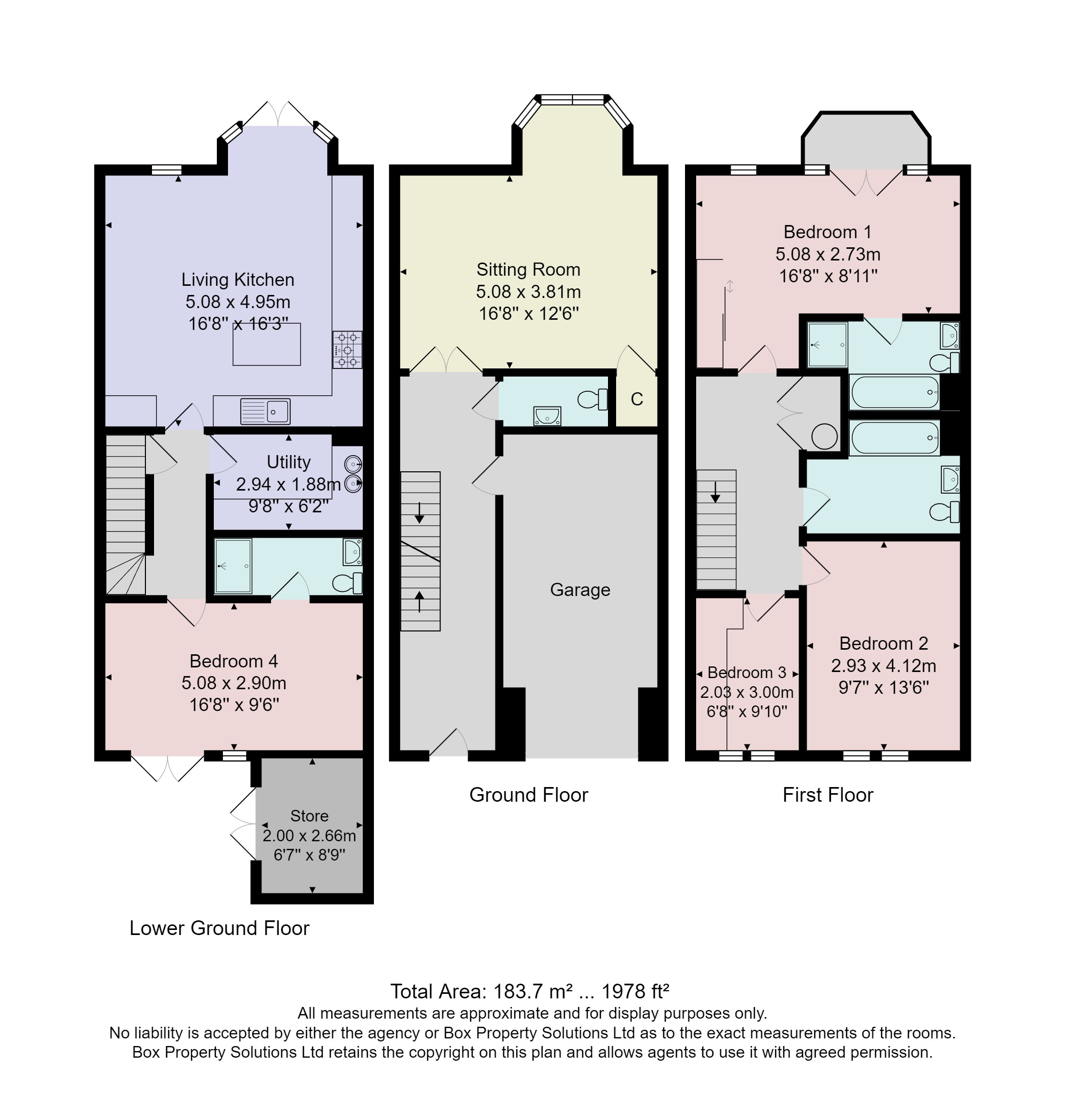End terrace house for sale in Beech Close, Harrogate HG2
* Calls to this number will be recorded for quality, compliance and training purposes.
Property description
* 360 3D Virtual Walk-Through Tour *
An impressive four-bedroomed end-of-terrace modern property providing spacious and well-presented accommodation over three levels within this sought-after and convenient location, close to the Pinewoods and the Valley Gardens.
An impressive four-bedroomed end-of-terrace modern property providing spacious and well-presented accommodation over three levels within this sought-after and convenient location, close to the Pinewoods and the Valley Gardens.
This attractive modern property has the advantage of double glazing, modern central heating system and solar panels. The generous and flexible accommodation comprises a stunning open-plan living kitchen with doors leading to the attractive garden, together with a separate utility room. There is also a large sitting room, cloakroom, four bedrooms, two of which have en-suite bathrooms, plus a modern house bathroom. A resin drive provides off-road parking at the front of the property and leads to an integral garage. To the rear of the property there is an attractive landscaped garden with various paved sitting areas and well-stocked borders.
The property forms part of this popular new development and is located adjoining the Pinewoods and close to the Valley Gardens and excellent local amenities including popular local schooling, shops and is within walking distance of Harrogate to town centre.
Lower ground floor
Living kitchen
A stunning open-plan modern kitchen and living/dining area with window and bay to rear with glazed doors leading to the garden. The kitchen comprises a range of stylish wall and base units with quartz worktop and island with breakfast bar. Range cooker, space for fridge freezer and oven combined with microwave and dishwasher. Tiled flooring.
Utility room
With fitted units and worktop and with sink. Integrated washing machine and point for a tumble dryer.
Bedroom 4
A double bedroom with window and glazed doors to front. Fitted wardrobes. Views onto courtyard.
En-suite shower room
A modern white suite with WC, washbasin set within a vanity unit and walk-in shower. Tiled floor.
Ground floor
sitting room
A spacious reception room with window and bay window to rear. Fitted cupboard.
Cloakroom
With WC and washbasin set within a vanity unit.
First floor
Bedroom 1
A double bedroom with window to rear and glazed doors leading to a Juliet balcony. Fitted wardrobes.
En-suite bathroom
A modern white suite with WC, washbasin set within a vanity unit, bath and shower. Heated towel rail and tiled walls and floor.
Bedroom 2
A double bedroom with window to front.
Bedroom 3
A further bedroom with windows to front. Fitted desk and shelving handcrafted by Neville Johnson Ltd.
Bathroom
A modern white suite with WC, washbasin set within a vanity unit and bath. Heated towel rail and tiled walls and floor.
Outside
A resin drive provides off-road parking and leads to a large integral garage which has an electrically- operated door, light and power. To the rear of the property there is an attractive landscaped, cottage-style tiered garden with planted borders and paved sitting areas. To the front of the property there is a further enclosed outdoor sitting area with outdoor heater and cycle shed / store.
Agent's note The property is freehold and has the advantage of solar panels.
The property was built by Miller homes in 2016 and is sold with the remainder of a 10-year NHBC guarantee.
An estate charge of £326.58 per annum is payable. This covers the cost of maintaining the communal green areas
Property info
For more information about this property, please contact
Verity Frearson, HG1 on +44 1423 578997 * (local rate)
Disclaimer
Property descriptions and related information displayed on this page, with the exclusion of Running Costs data, are marketing materials provided by Verity Frearson, and do not constitute property particulars. Please contact Verity Frearson for full details and further information. The Running Costs data displayed on this page are provided by PrimeLocation to give an indication of potential running costs based on various data sources. PrimeLocation does not warrant or accept any responsibility for the accuracy or completeness of the property descriptions, related information or Running Costs data provided here.




























.png)

