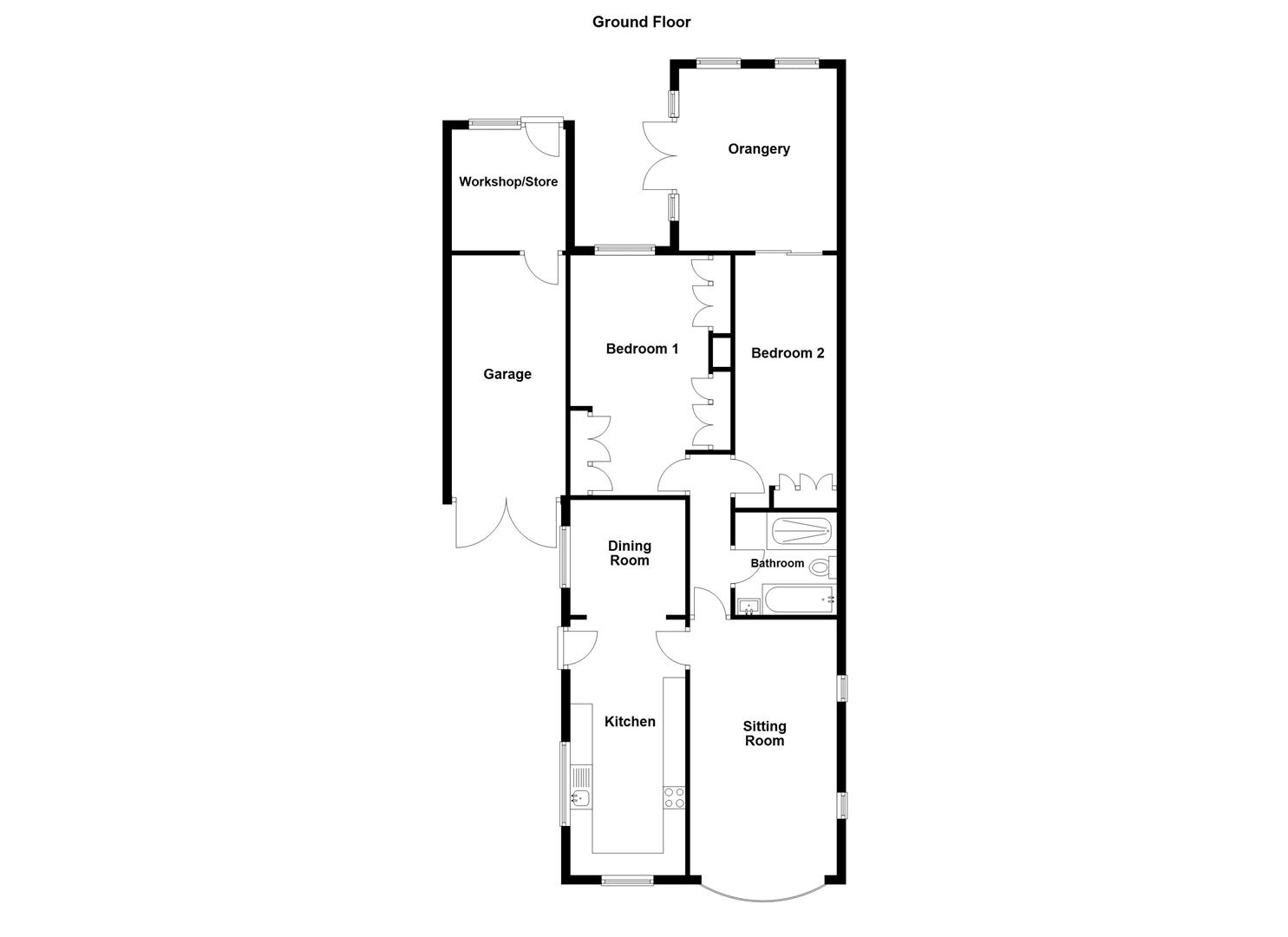Detached bungalow for sale in Hunterswood Way, Dunnington, York YO19
* Calls to this number will be recorded for quality, compliance and training purposes.
Property features
- Detached Bungalow
- Modernised to a High Standard Throughout
- Fabulous Kitchen Diner
- Bathroom with Walk in Shower & Bath
- Sought after Location
- Low Maintenance Gardens
- Extended to Rear
- Orangery
Property description
Welcome to this charming detached bungalow nestled in the sought-after village of Dunnington. Thoughtfully extended and meticulously modernized to the highest standards, this property offers an exceptional blend of comfort, style, and functionality, making it the perfect sanctuary for modern living.
As you step inside, you are greeted by a modern bespoke kitchen complimented with Neff appliances and Corian worktops - this chef's dream offers both style and functionality for your culinary adventures. Adjacent to the kitchen is a spacious sitting room featuring a bay window that bathes the room in natural light, creating a warm and inviting atmosphere.
The inner hall provides access to two generously sized double bedrooms, each with fitted wardrobes that offer ample storage space. The contemporary bathroom boasts a luxurious bath and a shower with a rainfall head, ensuring a spa-like experience at home.
To the rear of the property, an elegant orangery opens to the fully enclosed garden, offering a seamless transition between indoor and outdoor living. The rear garden is a private oasis, featuring a beautifully paved patio seating area perfect for outdoor relaxation, lush artificial grass for a vibrant and maintenance-free lawn, and elegant perennial borders that provide a touch of timeless beauty throughout the seasons.
Additional features of this impressive bungalow include a recently replaced roof, a burglar alarm system, and a versatile workshop/store. These enhancements ensure that the property is not only beautiful but also secure and practical for everyday living.
Don't miss the opportunity to make this fantastic bungalow your new home.
The Accommodation Comprises;-
Kitchen (5.57 x 2.60 (18'3" x 8'6"))
Side entrance door, window to front and side.
A fabulous bespoke kitchen comprising of Corian worktops with built in sink and drainer, sleek handless wall and floor cabinets with a range of storage, integrated Neff appliances including an eye level slide and hide oven, induction hob with extractor fan over, dishwasher and fridge freezer. Space for washing machine and condensing tumble dryer. Wall mounted Worcester gas fired central heating boiler in concealed cupboard, laminate wood flooring and opening to;-
Dining Room (2.61 x 2.61 (8'6" x 8'6"))
Window to side.
Laminate wood flooring and radiator.
Sitting Room (5.65 x 3.32 (18'6" x 10'10"))
Bay window to front and 2x windows to side.
Gas fire and 2x radiators.
Inner Hall
Access to loft space.
Laminate wood flooring.
Bathroom (2.32 x 2.30 (7'7" x 7'6"))
Window to side.
Suite comprising low flush WC and wash hand basin in vanity units, panelled bath and walk in shower with rainfall shower head. Fully tiled walls, laminate wood flooring, ladder style towel rail and extractor fan.
Bedroom One (5.46 x 3.58 (17'10" x 11'8"))
Window to rear.
Fitted wardrobes and radiator.
Bedroom Two (5.70 x 2.34 (18'8" x 7'8"))
Sliding doors to rear and velux window.
Fitted wardrobes, laminate wood flooring and vertical radiator.
Orangery (4.11 x 3.57 (13'5" x 11'8"))
French doors to side, windows to side and rear.
Laminate wood flooring, radiator and vertical radiator.
Outside
To the front of the property there is a resin driveway leading to the garage, providing ample off road parking, with a paved and shale garden. The rear garden is fully enclosed with a paved patio seating area, artificial grass and perennial borders.
Garage (5.43 x 2.57 (17'9" x 8'5"))
Double doors to front.
Power and light. Door to;-
Store (2.73 x 2.56 (8'11" x 8'4"))
Door and window to rear.
Power and light.
Additional Information
Services
Gas fired central heating, Water, Electricity & Drainage. Telephone connection subject to renewal by British Telecom.
Appliances
None of the above appliances have been tested by the Agent.
Council Tax Banding
City of York Council. Band D.
Property info
5 Hunters Wood Way, Dunnington - All Floors.Jpg View original

For more information about this property, please contact
Clubleys, YO41 on +44 1759 438578 * (local rate)
Disclaimer
Property descriptions and related information displayed on this page, with the exclusion of Running Costs data, are marketing materials provided by Clubleys, and do not constitute property particulars. Please contact Clubleys for full details and further information. The Running Costs data displayed on this page are provided by PrimeLocation to give an indication of potential running costs based on various data sources. PrimeLocation does not warrant or accept any responsibility for the accuracy or completeness of the property descriptions, related information or Running Costs data provided here.



























.png)
