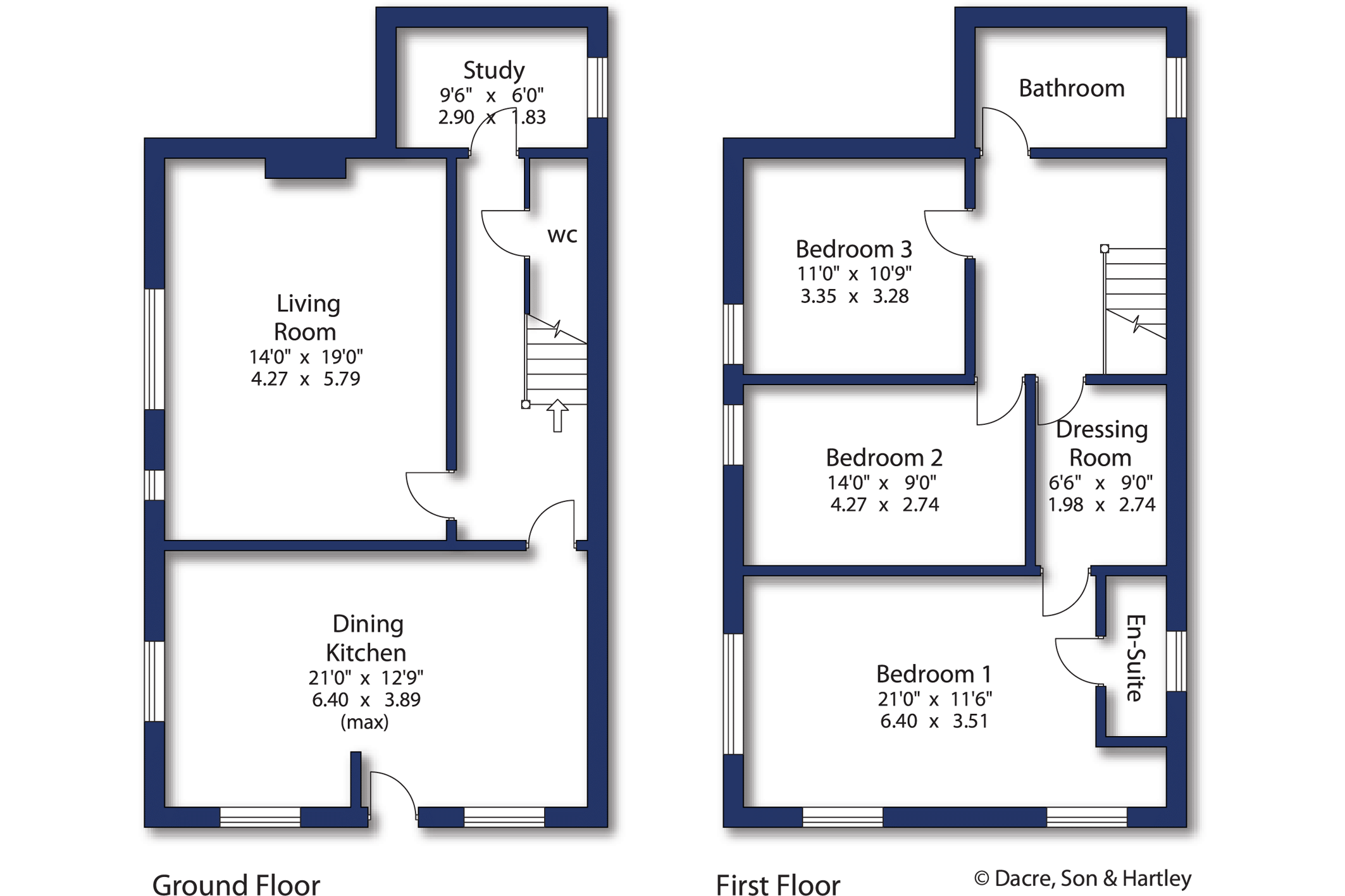Semi-detached house for sale in Town Street, Guiseley, Leeds, West Yorkshire LS20
* Calls to this number will be recorded for quality, compliance and training purposes.
Property features
- Stunning character property
- High quality finish throughout
- Three bedrooms
- House bathroom plus en suite
- Open plan dining kitchen
- Wonderful sitting room
- Guest W.C. And study
- Planning approval in place for ground floor extension (23/01430/fu)
- Manicured gardens
- Ample parking and Garage
Property description
Croft Head Cottage is a remarkably well-presented character home of the highest quality, nestled in a secluded yet convenient location in Guiseley, with local amenities just minutes away. Built from attractive stone, this executive residence features three double bedrooms, two bathrooms, an open-plan kitchen diner, a living room, a study, and a guest W.C. The property is graced with delightful gardens, off-street parking for two vehicles, and a double garage.
Dacre, Son & Hartley are delighted to offer to the market this most attractive stone built home offering an abundance of charm and character, whilst combining effortlessly with traditional yet modern styles and high quality fixtures and fittings throughout. Offered to the market for the first time in almost two decades, this first-class home presents a rare opportunity to purchase and viewings are advised to fully appreciate the standard on offer.
With accommodation planned over two floors and briefly comprising on the ground floor; entrance into a lovely kitchen diner with a fitted "shaker" style kitchen with integrated appliances, oak worktops and Belfast sink; feature wooden beam separating the kitchen and dining spaces; dining area with attractive wood panelling; inner hallway with more in keeping wall panelling and stripped wood floors; spacious and inviting living room having a wood burning stove and two windows allowing for pleasing natural light levels; bespoke cabinetry and stripped wooden floors; guest W.C.; useful study offering flexible use.
On the first floor; generous landing space; large principal double bedroom with a pleasant dual aspect; dressing area; en suite shower room comprising a low flush W.C., pedestal wash basin and shower cubicle with mixer shower; second double room with built-in double storage; third double bedroom; tilled house bathroom fitted with a bath and shower over, low flush W.C, and pedestal wash basin.
In addition, planning approval is currently in place to add a single storey extension and add a link to the garage which would be converted to a new kitchen diner with bi-folding doors leading to the garden. Architects drawings can be downloaded from the planning portal using reference 23/01430/fu or are available via email from our office upon request.
Externally, the property boasts parking on the side for two vehicles. The rear garden is fully enclosed and accessed through a gate, revealing an Indian stone patio and entry to the double garage. This space can be reconfigured to allow vehicular access to the garage while maintaining the enclosed garden. The rear garden is meticulously maintained and a delightful retreat, featuring a well-kept lawn, raised flower beds, two seating patios, and a charming variety of mature shrubs, hedges, and trees.
The property benefits from excellent access to the heart of Guiseley with its many shops, bars, restaurants, and popular golf courses. Within close proximity and perfectly situated for those who commute by train is the railway station which provides links to Leeds, Bradford and Ilkley, whilst for those travelling further afield, Leeds and Bradford International Airport is situated close by in nearby Yeadon. A short drive away and appealing to those who partake in outdoor pursuits there is a variety of open countryside, including moors, open fields, farmland and countryside.
Local Authority & Council Tax Band
Leeds City Council.
Council Tax Band D.
Tenure, Services & Parking
Freehold. Mains electricity, water, drainage and gas are installed. Domestic heating is from a gas fired combination boiler. Off-street driveway parking and garage.
Internet & Mobile Coverage
The Ofcom website shows internet available from at least one provider. Outdoor mobile coverage (excluding 5G) available from at least one of the UK’s four main providers. Results are predictions not a guarantee and may differ subject to circumstances, exact location and network outages.
From Dacre Son and Hartley’s Guiseley office proceed in the direction of Menston on the A65 and at the first set of traffic lights turn right onto Oxford Road. Proceed up Oxford Road until you reach the mini-roundabout and proceed straight ahead, and immediately after the pedestrian crossing turn left onto Town Street, proceed up the hill where the property will be found after a short distance on the right-hand side and identifiable by a Dacre Son and Hartley’s ‘For Sale’ board.
Property info
For more information about this property, please contact
Dacre Son & Hartley - Guiseley, LS20 on +44 1943 613811 * (local rate)
Disclaimer
Property descriptions and related information displayed on this page, with the exclusion of Running Costs data, are marketing materials provided by Dacre Son & Hartley - Guiseley, and do not constitute property particulars. Please contact Dacre Son & Hartley - Guiseley for full details and further information. The Running Costs data displayed on this page are provided by PrimeLocation to give an indication of potential running costs based on various data sources. PrimeLocation does not warrant or accept any responsibility for the accuracy or completeness of the property descriptions, related information or Running Costs data provided here.
































.png)

