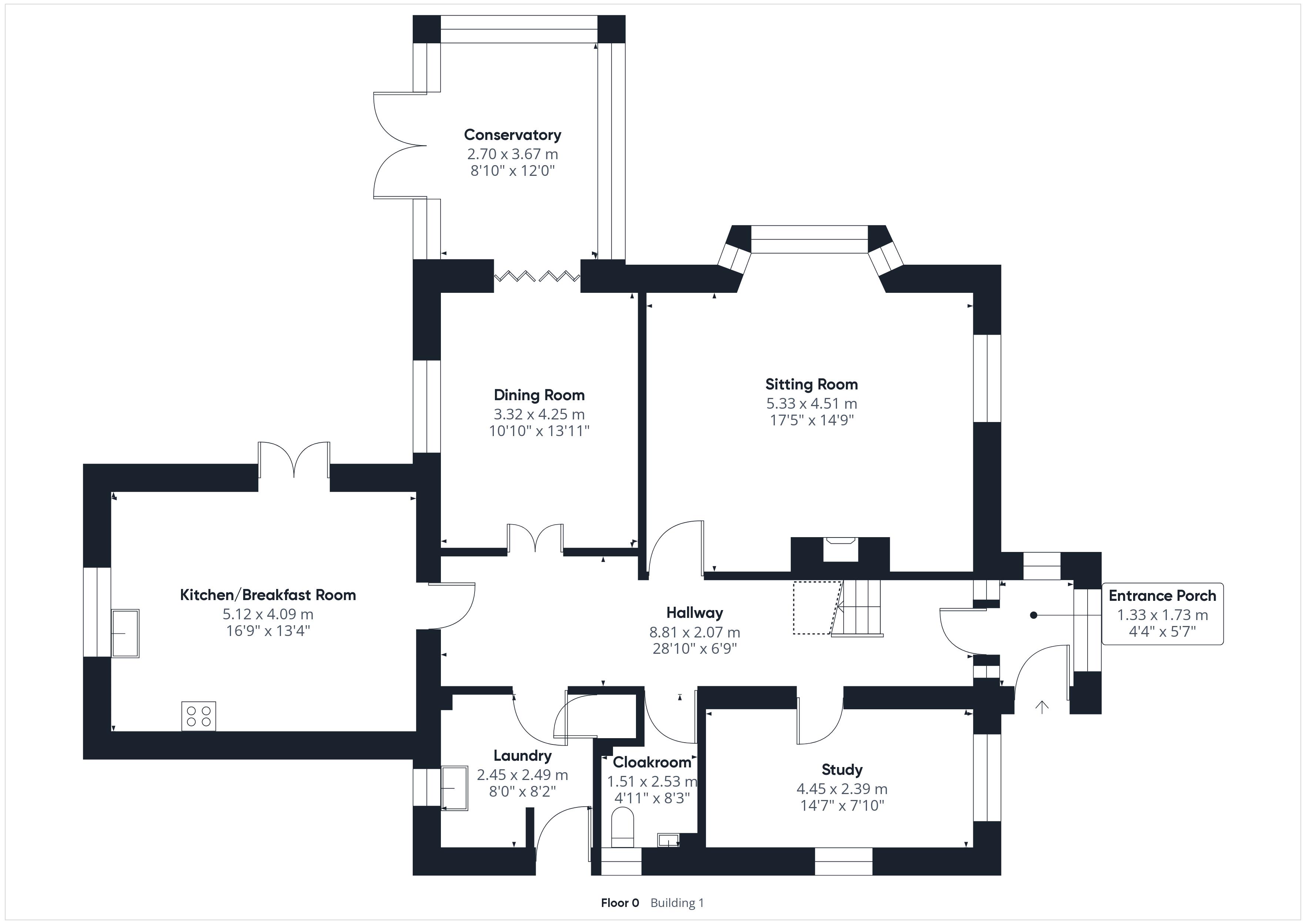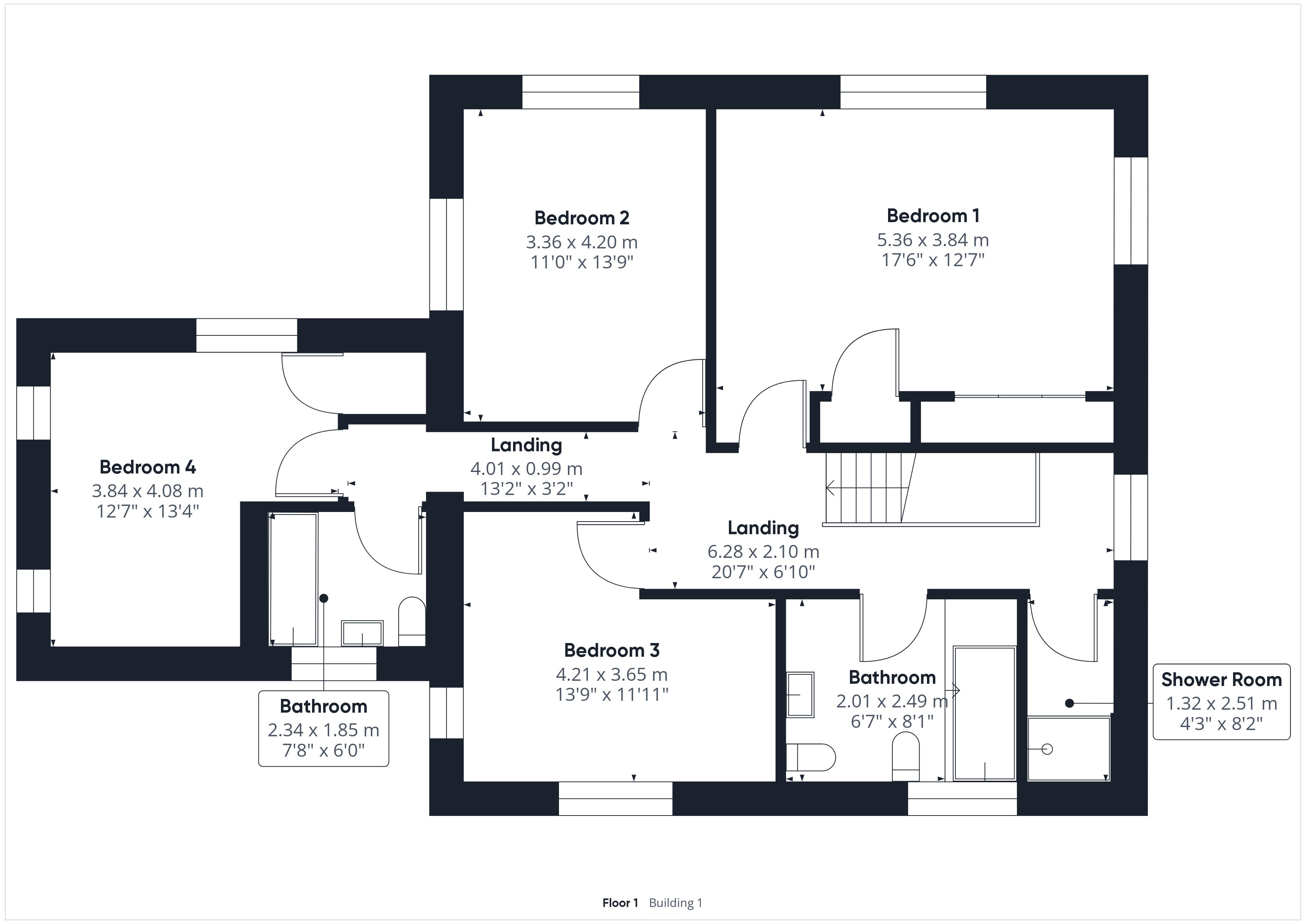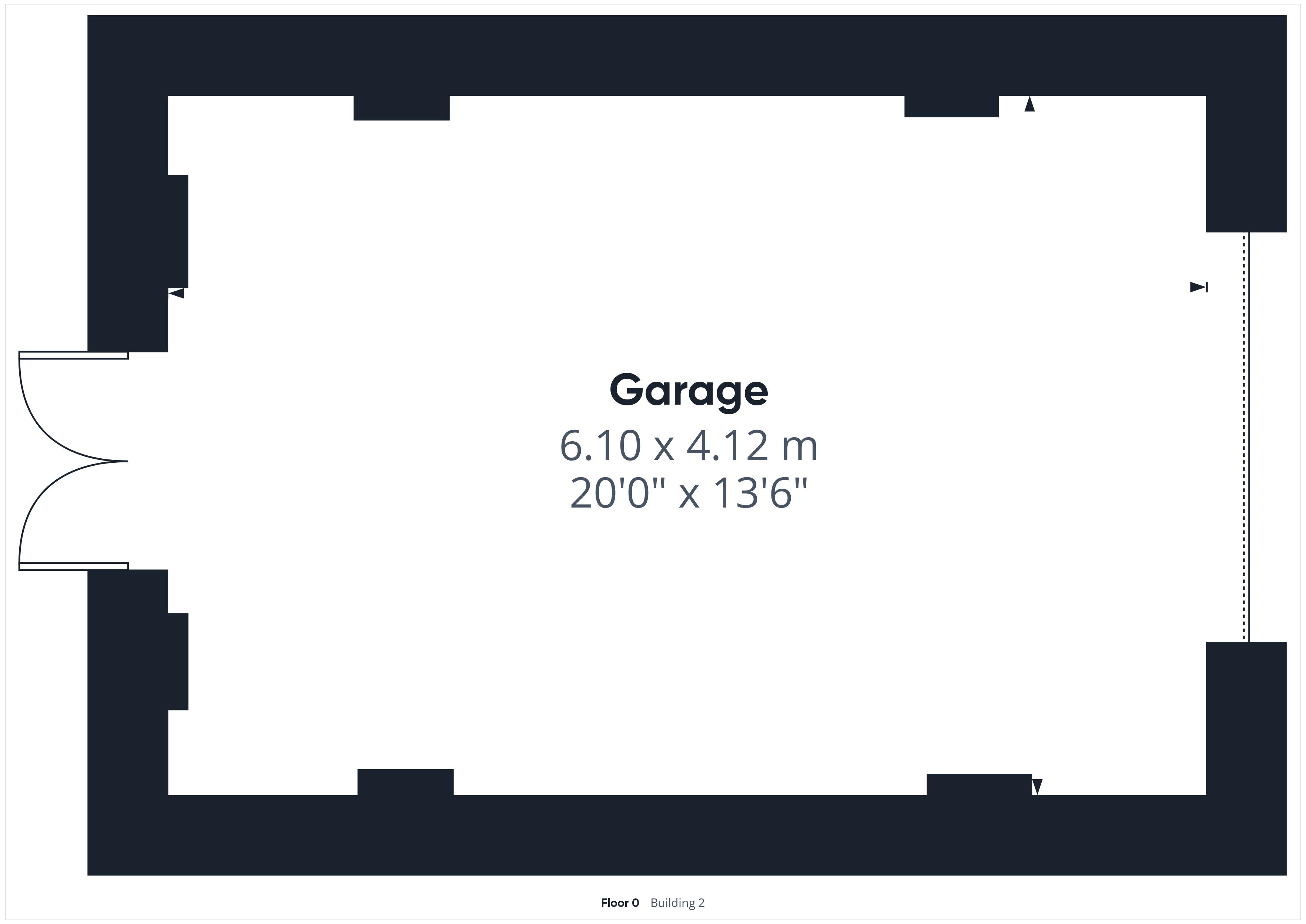Detached house for sale in Church Lane, Stonehouse GL10
* Calls to this number will be recorded for quality, compliance and training purposes.
Property features
- Substantial Detached Home
- Approximately 0.4 Acre Plot
- Idyllic, Hidden Away Location, Close to Canal
- Plentiful Parking & Detached Garage
- Four Double Bedrooms, Two Bathrooms and Shower Room
- Scope for Modernisation
- Partial Views to Selsley Common
- **chain free**
Property description
We are very privileged here at tg Sales & Lettings, to be the chosen agent to bring this hidden gem of a property to the market. If you’ve dreamed of living in an idyllic setting, enjoying a large, private garden and you’re looking to update a property to create your dream home, then Greystones could be the perfect fit! This home is offered to the market chain free! Set in approximately 0.4 acres of beautifully kept gardens and grounds, this home is accessed via a country lane and is a stone’s throw from the picturesque Nutshell bridge spanning the Stroudwater Canal. Surrounded by fields and period, red brick mill buildings, you can also catch a view up to Selsley Common from the privacy of your generous lawns.
The downstairs accommodation comprises an entrance porch leading to a hallway with stairs to the first floor, and doors leading to all the downstairs rooms aside from the conservatory which is accessed via the dining room. The living room is bright and spacious with a double aspect letting in natural light from a large bay window to the side, and further window to the front. A limestone fireplace and hearth add a touch of character. The dining room and conservatory are separated by glazed double doors and provide plenty of room for family dining/entertaining, while a separate study with double aspect offers a quiet space from which to work, or perhaps a hobby/reading room to enjoy in peace and quiet. The ample kitchen/breakfast room has patio doors leading directly onto a paved terrace and boasts an extensive range of built-in wall and base cupboards with spaces for appliances and a good size dining table. A useful laundry and cloakroom complete the downstairs accommodation.
On the first floor, doors lead from the landing to four double bedrooms, two bathrooms and a shower room. All bedrooms boast a double aspect with garden views. Bedroom one measures an impressive 5.36m x 3.84m with built-in cupboards, and bedroom two also has built-in cupboards. All the bedrooms are served by two bathrooms and shower room.
Outside, the lovely gardens which wrap around the property are one of the main selling points of this home and will undoubtedly impress.
Mainly laid to well-tended lawns, they are punctuated by mature trees and pretty shrub/flower beds offering interest and colour, along with an attractive ornamental pond. An elevated paved terrace allows for al-fresco dining, accessed from the conservatory and kitchen breakfast room. The grounds are enclosed by high level hedging and fencing and offer a good degree of privacy. A further workshop with lighting and power is situated to the bottom of the garden.
A block paved driveway provides parking for multiple vehicles, with a further potential parking area to the side of the house reached via a wooden five bar gate. The detached stone-built garage to the front offers further parking/storage.
Entrance Porch (5' 8'' x 4' 4'' (1.73m x 1.33m))
D/G windows to front and side, door to hallway, tiled floor.
Hallway (28' 11'' x 6' 9'' (8.81m x 2.07m))
Tiled floor, radiator, stairs to first floor, doors to living room, study, cloakroom, laundry room, kitchen/breakfast room and dining room.
Living Room (17' 6'' x 14' 10'' (5.33m x 4.51m))
D/G bay window to side, D/G window to front, radiator, Limestone fireplace and hearth, exposed wooden floorboards.
Dining Room (13' 11'' x 10' 11'' (4.25m x 3.32m))
D/G window to rear, double doors to conservatory, radiator, carpeted flooring.
Study (14' 7'' x 7' 10'' (4.45m x 2.39m))
D/G windows to front and side, radiator, carpeted flooring.
Kitchen/Breakfast Room (16' 10'' x 13' 5'' (5.12m x 4.09m))
D/G window to rear, D/G patio doors to terrace, part tiled walls, carpet tiled flooring, range of built-in wall and base cupboards with laminate worksurfaces, integral fridge/freezer, space for dishwasher and large range cooker, space for dining table.
Conservatory (12' 0'' x 8' 10'' (3.67m x 2.70m))
Tiled flooring, D/G doors to terrace, D/G units and windows overlooking the garden to three sides.
Laundry Room (8' 2'' x 8' 0'' (2.49m x 2.45m))
Tiled floor, part tiled walls, opaque D/G door to side, D/G window tor ear, stainless steel sink/drainer inset to storage cupboards, space for washing machine, space for further appliance, built-in storage cupboard.
Cloakroom (8' 4'' x 4' 11'' (2.53m x 1.51m))
Tiled floor, part wood panelled walls, D/G window to side, white WC and pedestal hand wash basin, radiator.
Landing (13' 2'' x 3' 3'' (4.01m x 0.99m))
D/G window to front, carpeted flooring, doors to all bedrooms, bathroom and shower room.
Bedroom 1 (17' 7'' x 12' 7'' (5.36m x 3.84m))
D/G windows to front and side, built-in wardrobe and storage cupboard, carpeted flooring, radiator.
Bedroom 2 (13' 5'' x 12' 7'' (4.08m x 3.84m))
D/G window to side, two D/G windows to rear, built-in storage cupboard, radiator, carpeted flooring.
Bedroom 3 (13' 10'' x 12' 0'' (4.21m x 3.65m))
D/G windows to side and rear, radiator, carpeted flooring.
Bedroom 4 (13' 9'' x 11' 0'' (4.20m x 3.36m))
D/G windows to side and rear, radiator, carpeted flooring.
Shower Room (8' 3'' x 4' 4'' (2.51m x 1.32m))
Part tiled walls, shower cubicle with part tiled walls and louvre doors, pine panelled ceiling, cork and carpeted flooring.
Bathroom 1 (8' 2'' x 6' 7'' (2.49m x 2.01m))
Opaque D/G window to side, carpeted flooring, sage green suite comprising (step up to) bath, bidet, WC and hand wash basin inset to vanity unit, radiator.
Bathroom 2 (7' 8'' x 6' 1'' (2.34m x 1.85m))
Opaque D/G window to side, part tiled walls, laminate flooring, white suite comprising WC, pedestal hand wash basin, panelled bath with shower over.
Property info
For more information about this property, please contact
TG Sales & Lettings, GL1 on +44 1452 679567 * (local rate)
Disclaimer
Property descriptions and related information displayed on this page, with the exclusion of Running Costs data, are marketing materials provided by TG Sales & Lettings, and do not constitute property particulars. Please contact TG Sales & Lettings for full details and further information. The Running Costs data displayed on this page are provided by PrimeLocation to give an indication of potential running costs based on various data sources. PrimeLocation does not warrant or accept any responsibility for the accuracy or completeness of the property descriptions, related information or Running Costs data provided here.









































.png)
