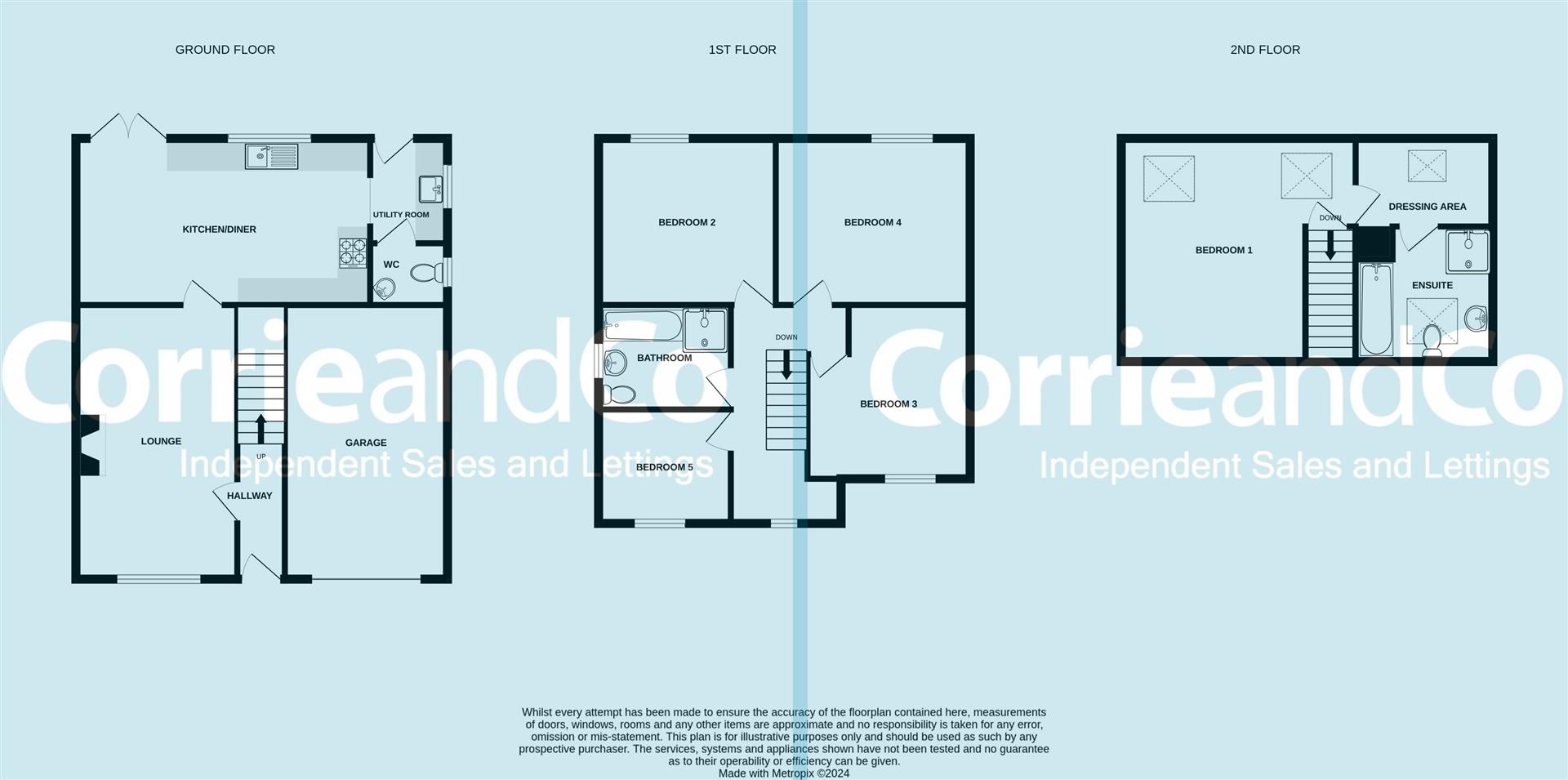Detached house for sale in Sherborne Avenue, Barrow-In-Furness LA13
* Calls to this number will be recorded for quality, compliance and training purposes.
Property features
- Ideal Family Home
- Popular Location
- Close to Amenities
- Modern Decor Throughout
- Rear Garden
- Off Road Parking
- Integral Garage
- Spacious Living Accommodation
- Solar Panels
- Council Tax Band - E
Property description
This stunning five-bedroom detached property, located in a highly sought-after area, is the ideal family home. Boasting a high standard of finish throughout, it is ready for immediate occupancy. The home features off-road parking, a garage, and a spacious rear garden, making it perfect for family living. Situated close to local amenities, this property offers both convenience and comfort in a desirable setting.
As you approach the property there is a block brick paved driveway and access to the integral garage which has an electric car charging port.
Upon entering the property you arrive into the hallway which provides access to the staircase and lounge. The lounge is a spacious room which has been tasteful decorated and fitted with dark wood effect lvt flooring. The room also boasts a feature gas fireplace. The kitchen diner is another generously sized room which has been fitted with dark grey shaker style wall and base units with wood effect laminate work surfaces. The integrated appliances include a fridge freezer, dishwasher, double oven, induction hob and a stainless steel extractor fan. It also has tiled flooring and spotlighting. The kitchen provides access to the utility room which is a great addition to the property and is ideal for additional storage. There is also a WC which has been fitted with a WC and a pedestal sink.
To the first floor there are four bedrooms and a bathroom. The third and fifth bedrooms are situated to the front aspect of the property and have both been neutrally decorated with carpeting and fitted wardrobes. The second and fourth bedrooms are both situated to the rear aspect of the property and are generously sized rooms which have been tastefully decorated and both also have fitted wardrobes. The bathroom has been fitted with a four piece suite comprising of a WC, pedestal sink, a bath and a shower cubicle with a thermostatic rainfall shower attachment.
To the second floor is the master bedroom, dressing area and ensuite. The master bedroom has been neutrally decorated and fitted with grey carpeting. The dressing area is a great addition and has fitted wardrobes, it also provides access to the ensuite. The ensuite has been fitted with a four piece suite comprising of a WC, pedestal sink, bath and a shower cubicle.
To the rear of the property there is a spacious garden which has lawn and a raised patio area ideal for outdoor seating and relaxation. There is also a second patio at the end of the garden which is a lovely sun trap in the evening.
Lounge (5.40 x 3.58 (17'8" x 11'8" ))
Kitchen Diner (5.81 x 3.36 (19'0" x 11'0" ))
Utility (1.53 x 2.08 (5'0" x 6'9" ))
Wc (1.18 x 1.54 (3'10" x 5'0" ))
Bedroom Two (3.55 x 3.52 (11'7" x 11'6" ))
Bedroom Three (2.81 x 3.40 (9'2" x 11'1" ))
Bedroom Four (3.89 x 3.04 (12'9" x 9'11" ))
Bedroom Five (2.64 x 2.20 (8'7" x 7'2" ))
Bathroom (2.06 x 2.61 (6'9" x 8'6" ))
Bedroom One (4.64 x 4.46 into eaves (15'2" x 14'7" into eaves)
Dressing Area (2.11 x 1.75 (6'11" x 5'8" ))
Ensuite (2.81 x 2.62 (9'2" x 8'7" ))
Garage (2.58 x 5.43 (8'5" x 17'9" ))
Boiler housed here
Property info
24Sherborneavenuebarrow-High (1).Jpg View original

For more information about this property, please contact
Corrie and Co LTD, LA14 on +44 1229 846196 * (local rate)
Disclaimer
Property descriptions and related information displayed on this page, with the exclusion of Running Costs data, are marketing materials provided by Corrie and Co LTD, and do not constitute property particulars. Please contact Corrie and Co LTD for full details and further information. The Running Costs data displayed on this page are provided by PrimeLocation to give an indication of potential running costs based on various data sources. PrimeLocation does not warrant or accept any responsibility for the accuracy or completeness of the property descriptions, related information or Running Costs data provided here.



































.png)
