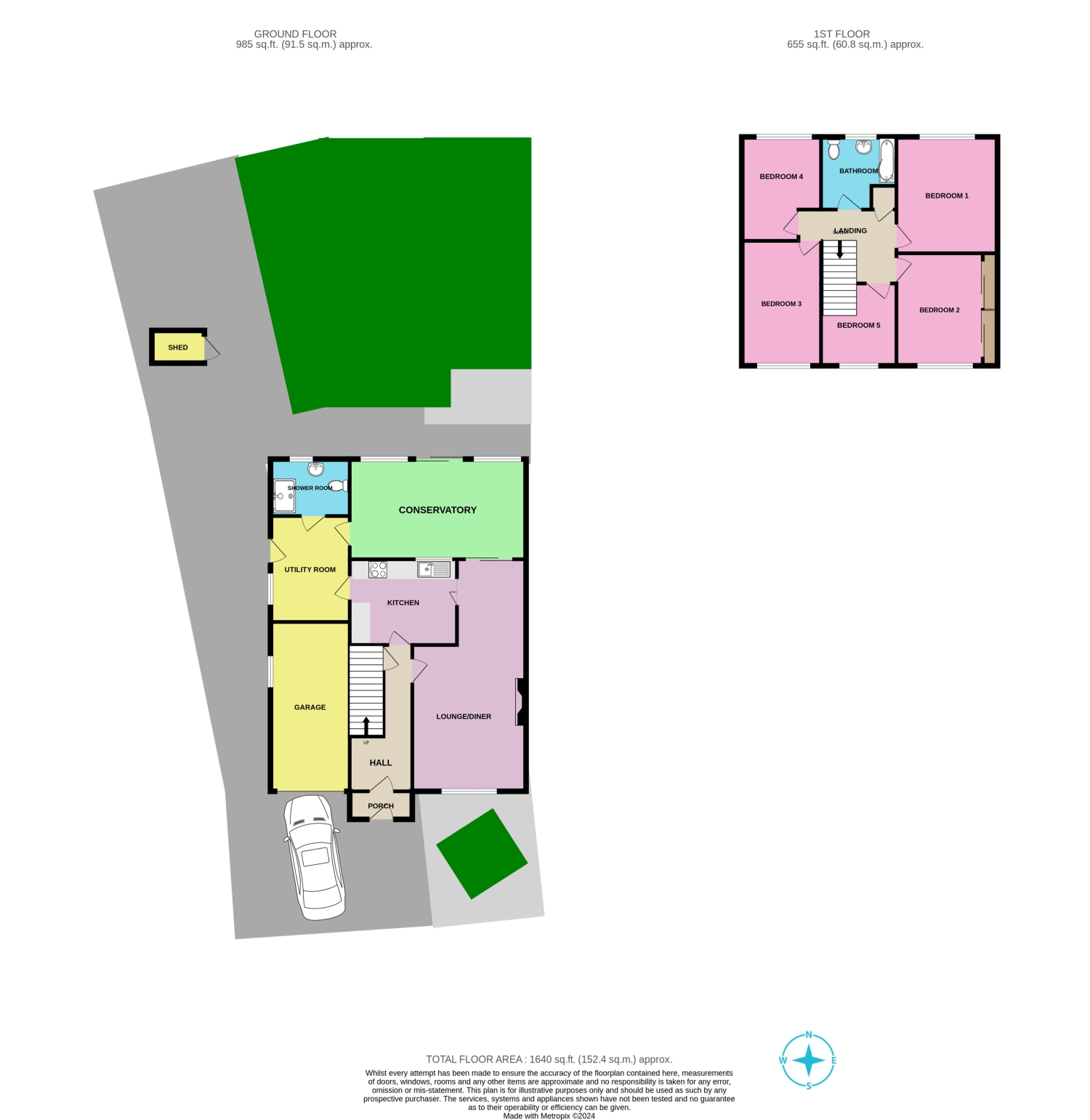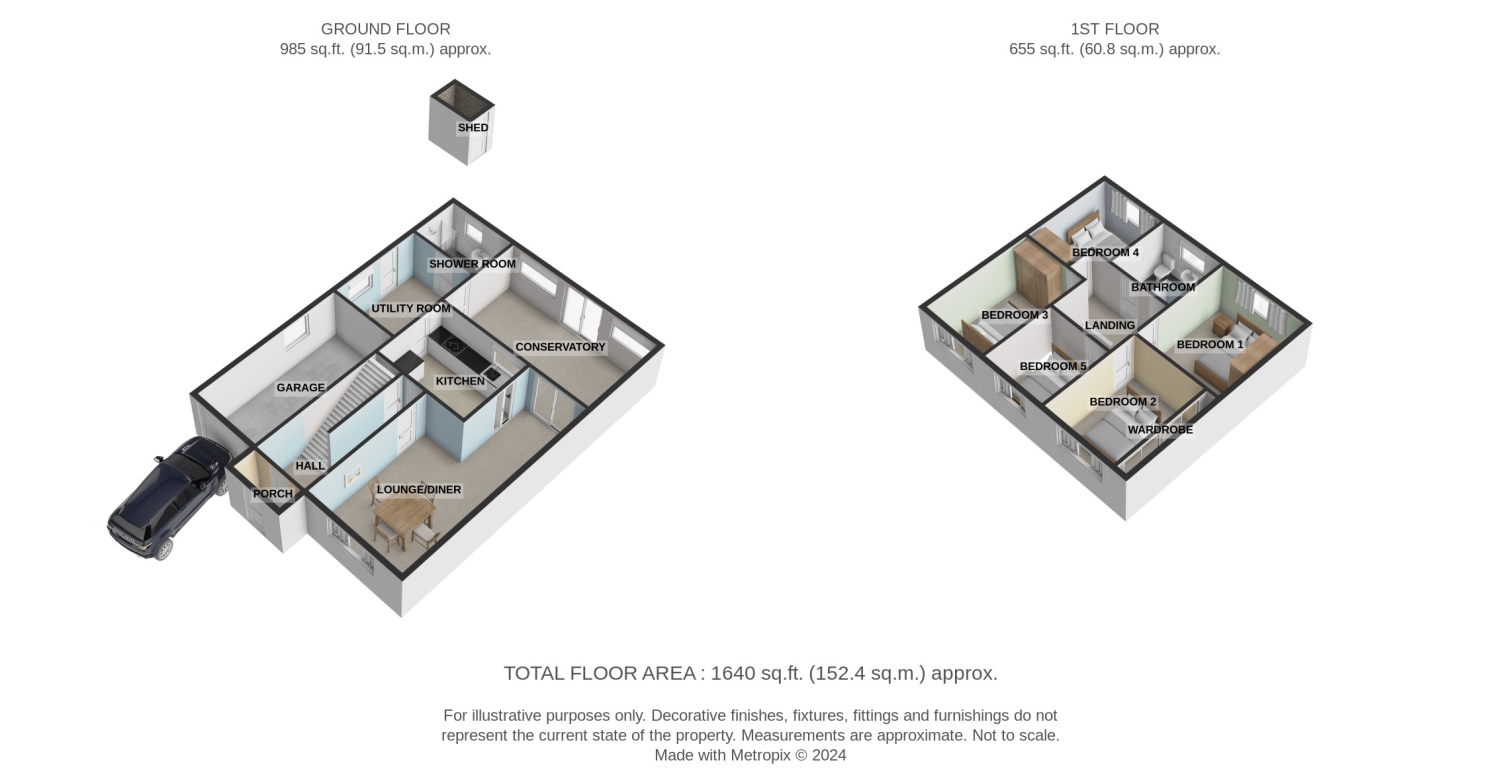Semi-detached house for sale in Turnor Close, Colsterworth, Lincs NG33
* Calls to this number will be recorded for quality, compliance and training purposes.
Property features
- Extended Family Home
- 5 Bedrooms
- Lounge Diner
- Kitchen and Utility
- Conservatory
- Bathroom and Shower Room
- Established Large Back Garden
- Driveway and Single Garage
- Popular Village Location
Property description
Situated in the popular village of Colsterworth, this extended 5 bedroom family home is within walking distance of local parks, the village school, village stores, thriving pub, doctor's surgery, birthplace of Sir Isaac Newton, Woolsthorpe Manor, and yet ideally located near great transport links.
Wind your way through this popular estate, situated on the edge of the village. Park on the drive, walk up to the front door and enter into a spacious home which has been lovingly improved and extended by the current owners over the years. There are 5 bedrooms, family bathroom and downstairs shower room, kitchen and utility, a large lounge diner, and a conservatory where you can take in the enclosed, mature garden. A wonderful family home in a quiet cul de sac setting.
Porch
2.01m x 0.88m - 6'7” x 2'11”
Enter through a part glazed door into this neutral, practical space. Somewhere to take off shoes before entering into the main house.
Hall
4.72m x 1.81m - 15'6” x 5'11”
Open the part glazed front door and step into an inviting, neutrally decorated hallway. The laminate wooden floor is warm and practical underfoot. There is access to the kitchen and lounge diner from here with carpeted stairs rising before you to the 1st floor.
Lounge Diner
7.47m x 3.64m - 24'6” x 11'11”
A lovely room running the full depth of the house, this space has everything - large bay window, neutral carpet and access to the
conservatory through sliding patio doors. A fantastic place for entertaining, there is no shortage of space for large sofas around the fireplace and telly at one end and a dining area at the other. The glass panelled door from the hallway lets even more light filter through, making this room a true family space.
Kitchen
3.04m x 2.92m - 9'12” x 9'7”
A comfortable, homely kitchen comprising beech effect cupboards with plenty of light worktops and white tiles over, slot in electric double cooker with ceramic 4 ring
hob. A stainless steel sink sits under the window overlooking the conservatory through to the back garden. There is space for a dishwasher. Practical tile effect vinyl protects the
floor. There is access to the utility room, hallway and lounge diner from here.
Conservatory
5.35m x 2.06m - 17'7” x 6'9”
A large and cosy conservatory running across the back of the lounge diner and kitchen, with sliding doors leading out into the back garden. The perfect spot to sit with a cuppa at any time of day, a quiet and serene space.
Utility Room
3.41m x 2.51m - 11'2” x 8'3”
A surprisingly large utility room with plenty of space for a washing machine and tumble dryer plus fridge freezer. Part glazed doors lead into the conservatory and the garden, with further access to the downstairs shower room. Neutrally decorated with light beige vinyl covering the floor, and a window allowing light and ventilation from the side of the house.
Shower Room
2.53m x 0.83m - 8'4” x 2'9”
A practical downstairs shower room comprising a 2 piece white suite with low level WC, wall mounted guest basin and a fully tiled shower cubicle with glass door. Beige vinyl flows from the utility for continuity, crisply decorated with white walls, and a modesty window allowing light from the back garden.
Landing
3.33m x 2.59m - 10'11” x 8'6”
Climb the beige carpeted stairs to an L-shaped, light and airy landing with access to all 5 bedrooms and the family bathroom. There is an airing cupboard here and loft access too.
Bedroom 1
3.9m x 2.72m - 12'10” x 8'11”
A pretty, double bedroom overlooking the back garden, softly decorated with a powder blue accent wall, neutral carpet and plenty of space for wardrobes and chests of drawers.
Bedroom 2
3.79m x 3.03m - 12'5” x 9'11”
A spacious, softly decorated, double bedroom overlooking the front of the house with a practical bank of fitted wardrobes along one wall. There is plenty of room for a King size
bed and accompanying furniture, a real haven at the end of the day, this is the ideal guest bedroom or for an older member of the family.
Bedroom 3
4.1m x 2.52m - 13'5” x 8'3”
Part of the extension and located over the garage, this double bedroom overlooks the front of the house, with neutral decor and light blue accent wall.
Bedroom 4
3.6m x 2.54m - 11'10” x 8'4”
Currently used as a generous single room with lovely views over the back garden. A welcoming space with plenty of space for a single or small double bed, and accompanying chests of drawers and wardrobe. An ideal children's bedroom or potentially a space for an ensuite if desired.
Bedroom 5
2.66m x 2.13m - 8'9” x 6'12”
Located at the front of the house, this neutrally decorated room is currently used as a study, but could also be a hobby and craft room or a children's bedroom. The choice is yours.
Bathroom
2.42m x 2.34m - 7'11” x 7'8”
The family bathroom comprising a 3 piece white suite with close coupled WC, pedestal sink and curved, panelled bath with shower over and glass screen. Neutral decor with soft pastel walls tiles and grey vinyl protecting the floor. A modesty window affords light and ventilation from the back garden.
Garage
5.45m x 2.54m - 17'11” x 8'4”
A single garage with up and over door, power and lighting and window letting in natural light from the side of the house.
Front Access
An attractive frontage, tucked away in this cul de sac, with driveway and grass, lined with lavender and shrubs.
Rear Garden
A lovely, peaceful plot with mature trees and shrubs, borders stocked with colour, a raised patio with arbour and pergola, the ideal place to relax. Practical too with a decent sized shed for housing the garden tools. Fully enclosed with fencing and gated access from the side of the house. A real sanctuary which has been lovingly tended by the current owners.
For more information about this property, please contact
EweMove Sales & Lettings - Sleaford & Grantham South, BD19 on +44 1476 218815 * (local rate)
Disclaimer
Property descriptions and related information displayed on this page, with the exclusion of Running Costs data, are marketing materials provided by EweMove Sales & Lettings - Sleaford & Grantham South, and do not constitute property particulars. Please contact EweMove Sales & Lettings - Sleaford & Grantham South for full details and further information. The Running Costs data displayed on this page are provided by PrimeLocation to give an indication of potential running costs based on various data sources. PrimeLocation does not warrant or accept any responsibility for the accuracy or completeness of the property descriptions, related information or Running Costs data provided here.





























.png)

