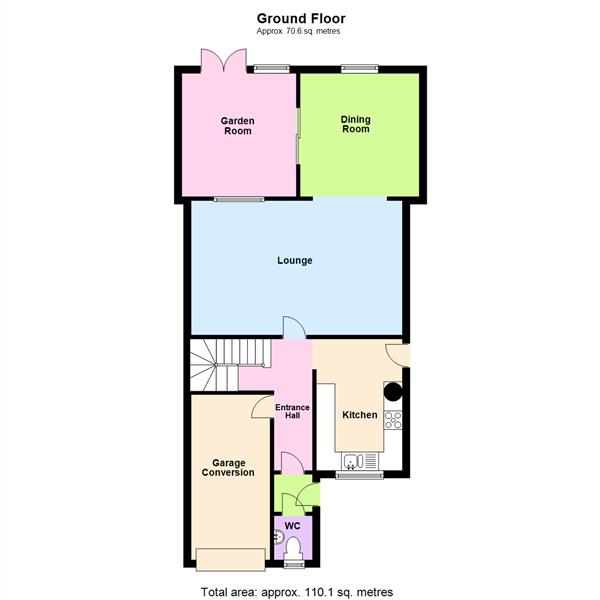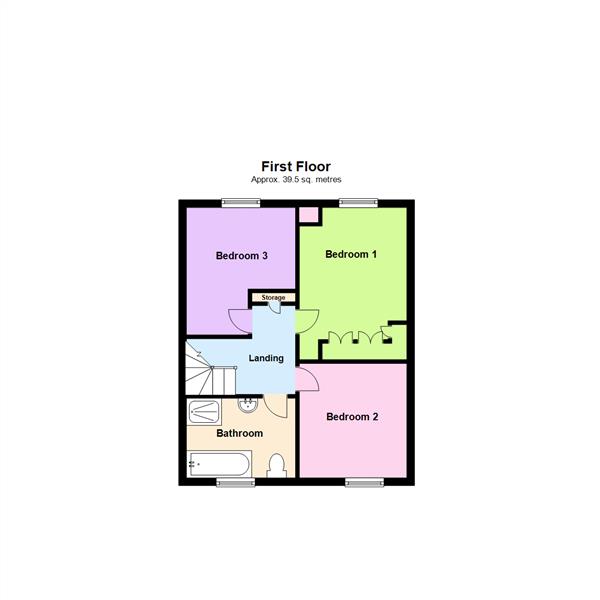Semi-detached house for sale in Landseer Avenue, Warrington WA4
* Calls to this number will be recorded for quality, compliance and training purposes.
Property description
Beautifully Presented extended semi | private south westerly Garden | three reception rooms | three double bedrooms | upgraded fixtures & fittings. Boasting a full width extension and arguably offering one of the finest plots, this much improved home comprises an entrance vestibule, cloakroom with WC, hallway, 18' lounge, separate dining room, garden room, fitted kitchen, garage conversion, three bedrooms and a bathroom. Sunny gardens and ample driveway parking.
Accommodation
Ground Floor
Entrance Vestibule (1.13m x 0.78m (3'8" x 2'6"))
Accessed through a PVC frost5ed leaded double glazed front door with 'Amtico' flooring and ceiling coving.
Wc. (1.19m x 0.78m (3'10" x 2'6"))
Two piece white suite including a low level WC. And a wash hand basin with a tiled splashback. Tile effect laminate flooring, ceiling coving, PVC frosted double glazed window to the front elevation and a central heating radiator.
Entrance Hallway (3.54m x 0.81m (11'7" x 2'7"))
Accessed through a frosted glazed door from the entrance vestibule into this pleasant hallway with 'Amtico' flooring, ceiling coving, economy efficient aluminium central heating radiator, turning staircase to the first floor and a frosted glazed door leading to the:
Lounge (5.67m x 3.63m (18'7" x 11'10"))
A super open space stretching the full width of the house with a wall light point, ceiling coving, PVC double glazed window overlooking the garden room, two economy efficient aluminium central heating radiators and an archway to the:
Dining Room (3.32m x 2.96m (10'10" x 9'8"))
'Harvey Maria' (lvt) flooring, ceiling coving, PVC double glazed window overlooking the rear garden, contemporary style vertical central heating radiator and PVC double glazed patio doors leading to the:
Garden Room (3.04m x 3.03m (9'11" x 9'11"))
PVC double glazed 'French' door leading out onto the garden with a matching adjacent panel in addition to a 'Velux' window providing further light, inset lighting, engineered laminate flooring and a contemporary style vertical central heating radiator.
Kitchen (3.55m x 2.31 (11'7" x 7'6"))
Fitted with a range of matching base, drawer and eye level units with concealed lighting, 'Rangemaster Toledo' five ring burner cooker with an illuminated chimney extractor above and splashback and a wall mounted 'Worcester' boiler. One and a half bowl stainless steel single sink drainer unit with mixer tap set in a granite style heat resistant roll edge work surface with a tiled splashback. Amtico' flooring, spot lights, ceiling coving, PVC frosted double glazed door to the side elevation and a PVC double glazed window to the front elevation.
Garage Conversion (4.99m x 2.30m (16'4" x 7'6"))
Fitted with a range of matching base, drawer and eye level units, in addition to display shelving, work surface with space for freestanding appliances and under the stairs storage. Tile effect flooring, gas meter and the electricity meter.
First Floor
Landing (2.73m x 0.82m (8'11" x 2'8"))
Loft access and a storage cupboard.
Bedroom One (4.20m x 2.69m (13'9" x 8'9"))
Fitted with a comprehensive range of furniture including three double wardrobes providing hanging, shelving and drawer storage, two bed side tables with drawer storage and display shelving above set either side of the bed recess with further cupboard storage above, dressing table with drawer storage and corner display shelving all complete with a full height shelving unit. Inset lighting, ceiling coving, picture light point PVC double glazed window to the rear elevation and a central heating radiator.
Bedroom Two (2.95m x 2.74m (9'8" x 8'11"))
Ceiling coving, PVC double glazed window to the front elevation and a central heating radiator.
Bedroom Three (3.67m x 2.86m (12'0" x 9'4"))
Ceiling coving, PVC double glazed window to the rear elevation and a central heating radiator.
Bathroom (2.80m x 1.84m (9'2" x 6'0"))
White four piece suite including a panelled bath with a chrome mixer tap, tiled cubicle with a thermostatic shower, wash hand basin set into a vanity unit with cupboard storage below and a low level WC set into a unit with adjacent shelving and cupboard storage. Tiled walls with contrasting tiled flooring, inset lighting, chrome ladder heated towel rail, ceiling coving, PVC frosted double glazed window to the front elevation and an extractor fan.
Outside
To the rear, the property not only boasts a south westerly aspect but features a very well proportioned private garden not withstanding the fact that there has been a full width extension. The garden is further enhanced with both well stocked and raised borders, lighting, a flagged patio area, timber shed and work shop of which both have power and light. The front includes a block paved driveway providing off road parking and a courtesy gate leading to the side upon where is further lighting and a water tap.
Tenure
Freehold.
Council Tax
Band 'B' - £1,658.39 (2024/2025)
Local Authority
Warrington Borough Council.
Services
No tests have been made of main services, heating systems or associated appliances. Neither has confirmation been obtained from the statutory bodies of the presence of these services. We cannot, therefore, confirm that they are in working order and any prospective purchaser is advised to obtain verification from their solicitor or surveyor.
Postcode
WA4 6DJ
Possession
Vacant Possession upon Completion.
Viewing
Strictly by prior appointment with Cowdel Clarke, Stockton Heath. 'Video Tours' can be viewed prior to a physical viewing.
Property info
For more information about this property, please contact
Cowdel Clarke Ltd, WA4 on +44 1925 748788 * (local rate)
Disclaimer
Property descriptions and related information displayed on this page, with the exclusion of Running Costs data, are marketing materials provided by Cowdel Clarke Ltd, and do not constitute property particulars. Please contact Cowdel Clarke Ltd for full details and further information. The Running Costs data displayed on this page are provided by PrimeLocation to give an indication of potential running costs based on various data sources. PrimeLocation does not warrant or accept any responsibility for the accuracy or completeness of the property descriptions, related information or Running Costs data provided here.































.png)
