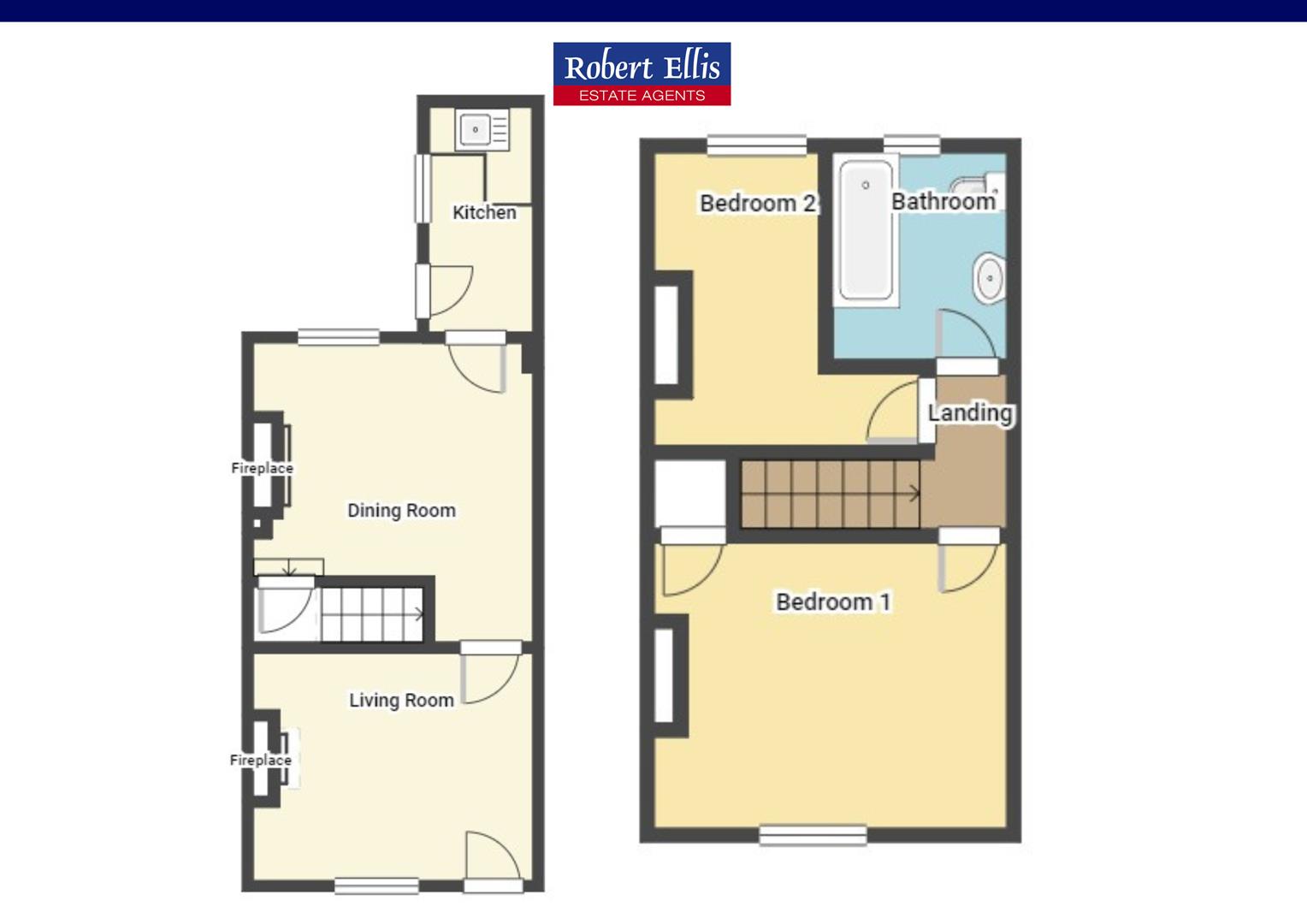Terraced house for sale in Falcon Grove, New Basford, Nottingham NG7
* Calls to this number will be recorded for quality, compliance and training purposes.
Property features
- Mid terrace property
- Two bedrooms
- Modern gas central heating
- Double glazing
- First floor bathroom
- Two reception rooms
- Rear garden
- New roof
- Viewing recommended
- No upward chain
Property description
Robert Ellis Estate Agents presents this charming two-bedroom, mid-terrace family home in New Basford, Nottingham. Ideal for first-time buyers or investors, it offers easy access to Nottingham city center, public transport, and the City Hospital. Featuring gas central heating, double glazing, a living room, dining room, fitted kitchen, two bedrooms, and a family bathroom. Nearby schools and Forest Recreation Ground add to its appeal. No upward chain. Viewing highly recommended.
Robert Ellis Estate Agents proudly presents this charming two-bedroom, mid-terrace family home in New Basford, Nottingham. Ideal opportunity for A first-time buyer or investor.
This property offers excellent direct access into Nottingham City Centre, with a bus stop and tram stop only a short walk away. There is also on-street parking, and it is conveniently close to the ring road and Nottingham City Hospital.
The home is located ideally for families with schools located nearby and a short walk to the forest recreation ground, which hosts the Nottingham Goose Fair, Nottingham Bonfire Night, a large playing field, children’s play area, café, weekly park run and is great for dog walks.
The home boasts modern conveniences, including gas central heating and double glazing. Upon entry, you are welcomed into the living room, which leads into the dining room. The dining then leads room into the fitted kitchen and door to the rear enclosed garden.
On the first floor, the property features two bedrooms and a separate family bathroom.
A viewing is highly recommended to appreciate the size and location of this great opportunity. Selling with no upward chain.
Living Room (3.51m x 2.95m approx (11'06 x 9'08 approx))
UPVC double glazed door to the front elevation leading into the living room. UPVC double glazed window to the front elevation. Carpeted flooring. Wall mounted radiator. Ceiling light point. Feature cast iron fireplace incorporating inset tiles. Meter cupboard built-in chimney recess. Internal panel door leading into the dining room.
Dining Room (3.94m x 3.53m approx (12'11 x 11'07 approx))
UPVC double glazed window to the rear elevation. Carpeted flooring. Wall mounted radiator. Ceiling light point. Feature fireplace incorporating a wooden surround. Built-in storage cupboard under the stairs storage cupboard providing useful additional storage space. Staircase to the first floor landing. Internal door leading into the kitchen.
Kitchen (3.00m x 1.37m approx (9'10 x 4'06 approx))
UPVC double glazed door leading into the enclosed rear garden. UPVC double glazed window to the side elevation. Linoleum flooring. Tiled splashbacks. Wall mounted radiator. Ceiling light point. Range of fitted wall and base units incorporating worksurfaces above. Stainless steel sink with dual heat tap. Space and point for a freestanding oven. Space and plumbing for an automatic washing machine.
First Floor Landing
Wooden flooring. Ceiling light point. Loft access hatch. Internal doors leading into bedroom 1,2 and the family bathroom.
Bedroom 1 (3.48m x 2.64m approx (11'05 x 8'08 approx))
UPVC double glazed window to the front elevation. Carpeted flooring. Wall mounted radiator. Ceiling light point. Built-in storage cupboard over the stairs storage cupboard providing useful additional storage space housing refitted Worchester Bosch gas central heating combination boiler.
Bedroom 2 (2.72m x 3.05m approx (8'11 x 10' approx))
UPVC double glazed window to the rear elevation. Carpeted flooring. Wall mounted radiator. Ceiling light point.
Family Bathroom (1.83m x 2.21m approx (6' x 7'3 approx))
UPVC double glazed window to the rear elevation. Tiled splashbacks. Ceiling light point. 3 piece suite comprising of a panel bath, pedestal wash hand basin and a low level flush WC.
Rear Of Property
To the rear of the property there is an enclosed low maintenance rear garden with a yard area, wall and picket fence to the boundaries and secure gated access to the rear.
Store
Brick-built store providing useful additional storage space.
Agents Notes: Additional Information
Council Tax Band: A
Local Authority: Nottingham
Electricity: Mains supply
Water: Mains supply
Heating: Mains gas
Septic Tank : No
Broadband: BT, Sky
Broadband Speed: Standard 20mbps Ultrafast 1000mbps
Phone Signal: 02, Vodafone, EE, Three
Sewage: Mains supply
Flood Risk: No flooding in the past 5 years
Flood Defences: No
Non-Standard Construction: No
Any Legal Restrictions: No
Other Material Issues: No
A two bedroom mid-terrace property with gas central heating and double glazing.
Property info
For more information about this property, please contact
Robert Ellis - Arnold, NG5 on +44 115 691 7877 * (local rate)
Disclaimer
Property descriptions and related information displayed on this page, with the exclusion of Running Costs data, are marketing materials provided by Robert Ellis - Arnold, and do not constitute property particulars. Please contact Robert Ellis - Arnold for full details and further information. The Running Costs data displayed on this page are provided by PrimeLocation to give an indication of potential running costs based on various data sources. PrimeLocation does not warrant or accept any responsibility for the accuracy or completeness of the property descriptions, related information or Running Costs data provided here.

























.png)
