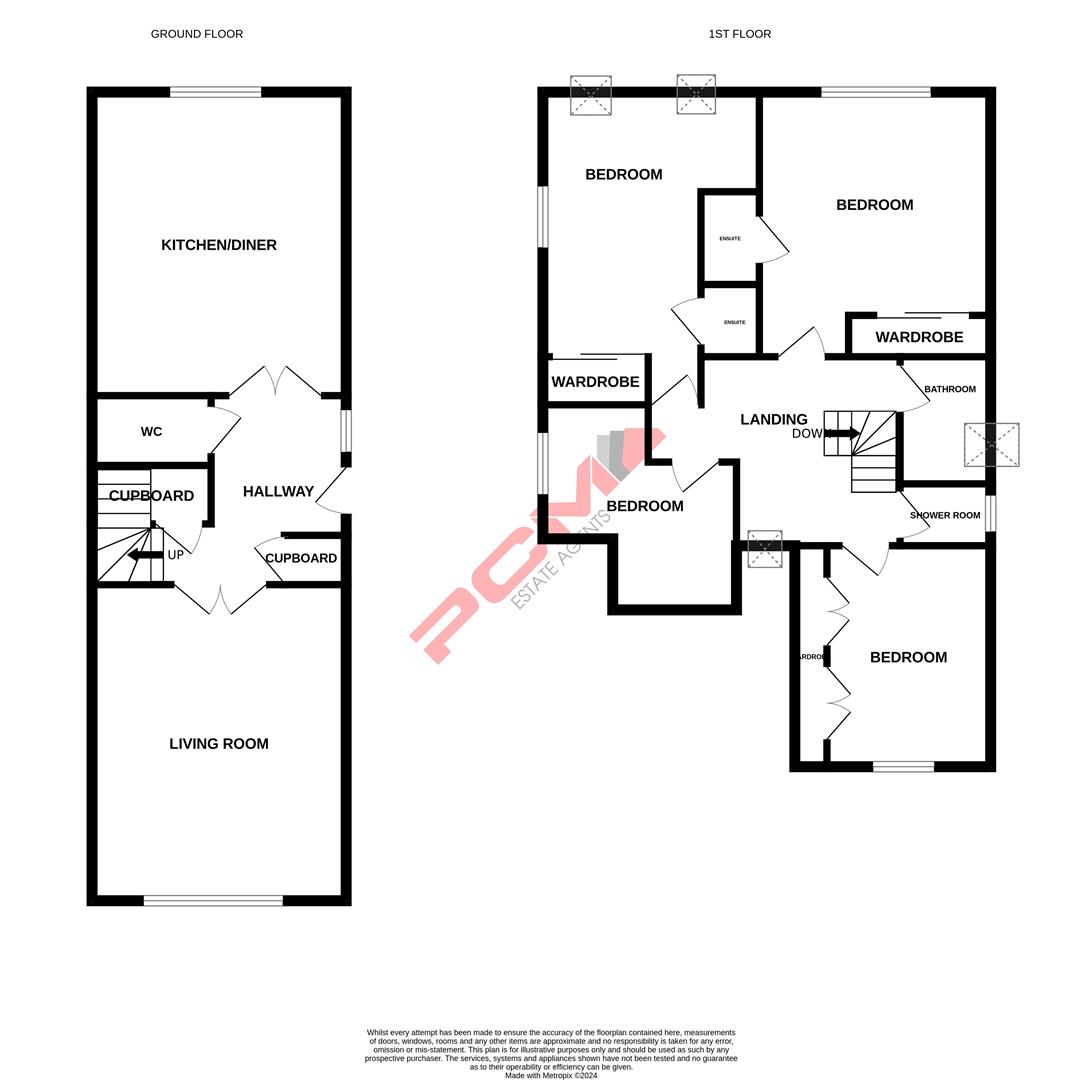Maisonette for sale in Sedlescombe Road South, St. Leonards-On-Sea TN38
* Calls to this number will be recorded for quality, compliance and training purposes.
Utilities and more details
Property features
- First and Second Floor Maisonette
- Private Entrance
- Bay Fronted Living Room
- Open Plan Kitchen-Diner
- Cloakroom
- Four Bedrooms
- Two En Suites, Bathroom & Shower Room
- Long lease
- Allocated Parking Space
- Council Tax Band A
Property description
PCM Estate Agents are delighted to present to the market a unique opportunity to secure this exceptionally well-presented and incredibly spacious self-contained four bedroomed, four bathroom, maisonette arranged over the first and second floors of this converted detached character building.
The property has benefits including gas fired central heating, double glazing and a healthy length lease. This self contained property has its own private entrance and a small area of garden space to the front in addition to an allocated parking space. Accommodation is arranged over two floors comprising an entrance hall, large bay fronted living room, an impressive open plan kitchen-dining room and a cloakroom, whilst upstairs there are four bedrooms, two of which have en suite's, a family bathroom and a separate shower room all located off the spacious landing.
Conveniently positioned on the outskirts of central St Leonards, within walking distance to artisan shops and eateries in central St Leonards and Warrior Square train station. The property is also on the doorstep of Silverhill with its further range of amenities and with convenient access to Alexandra Park.
Viewing comes highly recommended, please call the owners agents now to book your viewing.
External Staircase
Leading to first floor, part glazed front door with coloured glass feature to;
Entrance Hall
Staircase rising to upper floor accommodation, window to side aspect, radiator, cupboard housing wall mounted gas boiler, under stairs cupboard.
Cloakroom
Part tiled walls, wash hand basin with mixer tap over set into vanity unit beneath, low level wc, tiled floor, heated towel rail, extractor fan, inset ceiling spotlighting, return door to hallway.
Kitchen-Diner (4.95m x 4.29m (16'3" x 14'1"))
Double glazed windows to rear aspect, inset sink with mixer tap over, range of modern high gloss base units comprising cupboards and drawers set beneath working surfaces, integrated cooker hood over inset five burner stainless steel gas hob, under cupboard lighting, stainless steel double oven and grill, pull out larder unit, integrated fridge freezer, integrated dishwasher, integrated washing machine, integrated wine cooler fridge, breakfast bar with feature glass worktop, tiled floor, inset ceiling spotlighting, feature fire surround, radiator with feature cover, cornicing, return double doors to hallway.
Lounge (5.18m x 3.94m (17'0" x 12'11"))
Feature window to front aspect, feature marble fire surround with tiled inset and grate, cornicing, radiator with feature cover, picture rail, return double doors to hallway.
Galleried Landing
Window to front aspect, radiator, inset ceiling spotlighting.
Master Bedroom (4.27m max x 3.78m max (14' max x 12'5" max))
Double glazed window to rear aspect enjoying superb townscape views, radiator, built in wardrobe with sliding doors, return door to landing. Door to;
En Suite Shower Room
Tiled walls, tiled shower cubicle, wash hand basin with mixer tap over set into vanity unit beneath, low level wc, tiled floor, extractor fan, inset ceiling spotlighting, return door to master bedroom.
Bedroom Two (4.29m max x 3.53m plus recess (14'1" max x 11'7" p)
Velux windows to rear aspect enjoying superb views to the rear, double glazed window to side aspect, built in wardrobes with sliding mirrored doors, feature fire surround, radiator, return door to landing. Door to;
En Suite Shower Room
Tiled walls, tiled shower cubicle, wash hand basin set into vanity unit beneath with mixer tap over, low level wc, tiled floor, inset ceiling spotlighting, extractor fan, return door to bedroom.
Bedroom Three (3.61m x 3.23m max (11'10" x 10'7" max))
Window to front aspect, built in wardrobes, radiator, return door to landing.
Bedroom Four
13'1" max narrowing to 9'10" x 9' max (3.99m max narrowing to 3.00m x 2.74m max)
Double glazed windows to side aspect, radiator, return door to landing.
Bathroom
Velux window to side aspect, part tiled walls, bath with freestanding mixer tap and mixer spray attachment, twin inset wash hand basins with mixer taps over set into vanity unit beneath, low level wc, contemporary style heated towel rail/ radiator, inset ceiling spotlighting, return door to landing.
Shower Room
Velux window to side aspect, tiled walls, tiled walk-in shower cubicle, wash hand basin with mixer tap over set into vanity unit beneath, low level wc, tiled floor, heated towel rail/ radiator, inset ceiling spotlighting, return door to landing.
Outside
Private garden with seating area enclosed by fencing and wall, raised flowerbeds and shrubs. We are advised by the owner that there is an allocated parking space to the property.
Tenure
We have been advised of the following by the vendor:
Share of Freehold - The property will be sold with a 33% Share.
Lease: Approximately 995 years
Service Charge: Approximately £200 per annum including Ground Rent.
Property info
For more information about this property, please contact
PCM, TN34 on +44 1424 317748 * (local rate)
Disclaimer
Property descriptions and related information displayed on this page, with the exclusion of Running Costs data, are marketing materials provided by PCM, and do not constitute property particulars. Please contact PCM for full details and further information. The Running Costs data displayed on this page are provided by PrimeLocation to give an indication of potential running costs based on various data sources. PrimeLocation does not warrant or accept any responsibility for the accuracy or completeness of the property descriptions, related information or Running Costs data provided here.




































.png)