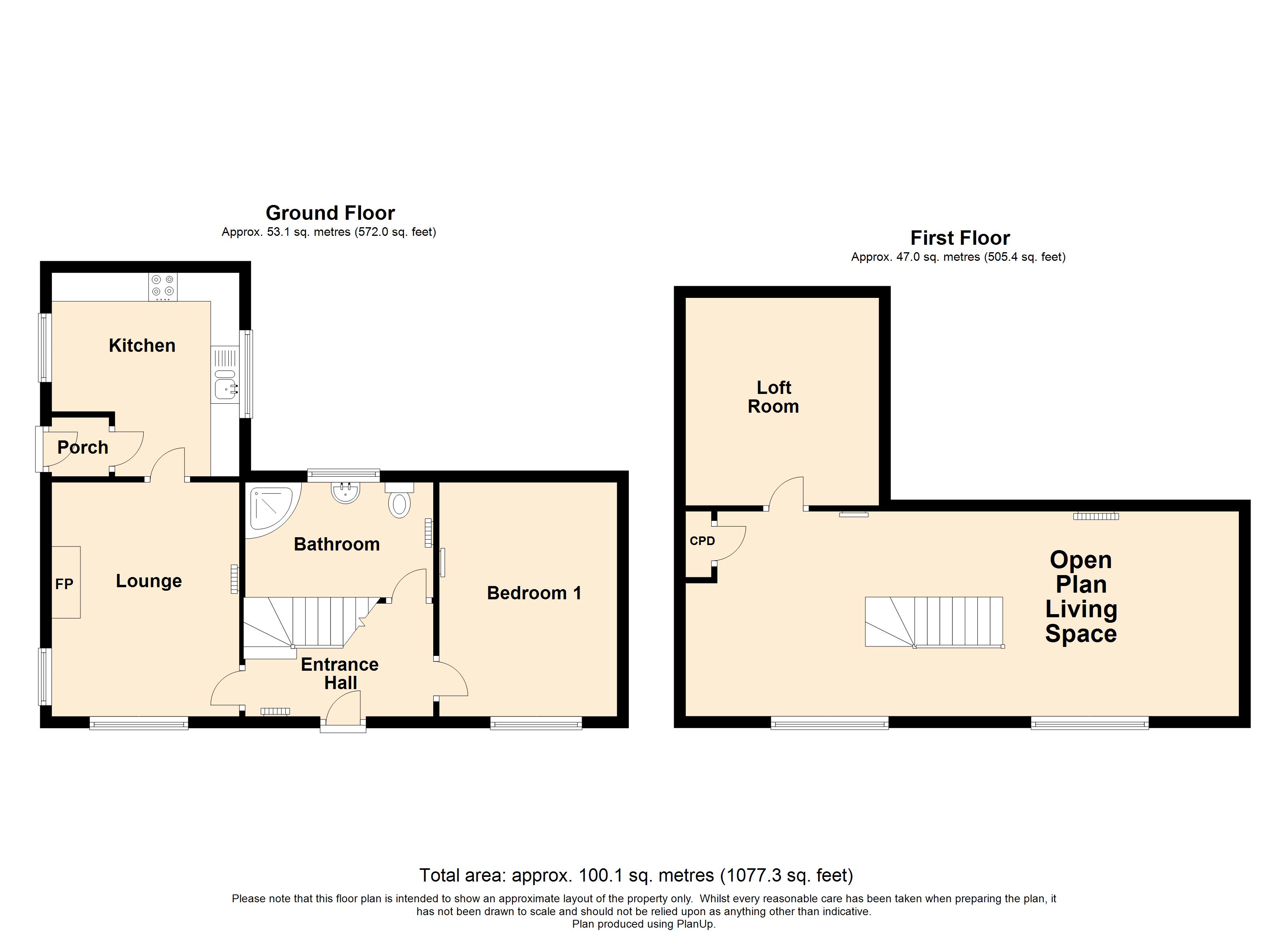Detached house for sale in Ballantrushal, Isle Of Lewis HS2
* Calls to this number will be recorded for quality, compliance and training purposes.
Property features
- Private garden
- Double glazing
Property description
The accommodation on offer extends to entrance hallway, lounge, dining kitchen, porch, bedroom, bathroom and upstairs open plan living area with storage room.
The property is heated by electric storage heaters and is double glazed throughout.
Gardens are laid to the front side and rear with the property boundary defined by stone dyke wall. There is timber outbuilding to the rear which may be in need of some attention. There are seaviews to the front of the property and views out to the moor from behind.
The property is initially entered via upvc glazed door into entrance hallway
entrance hallway: 3.26m x 1.97m
UPVC glazed door. Access to hallway. Electric storage heater. Access to lounge, bathroom and bedroom. Stair to upper landing.
Lounge: 4.08m x 3.27m
Dual aspect windows to front and side. Multi fuel stove set on slate hearth. Electric storage heater. Access to kitchen.
Kitchen: 3.48m x 3.55m
Fitted dining kitchen with range of wall and floor units. Stainless steel sink with side drainer. Electric hob with under oven. Laminate flooring. Windows to each side. Electric panel heater. Access to porch.
Porch: 1.40m x 1.37m
Laminate flooring. UPVC glazed door to side.
Bedroom: 4.06m x 3.10m
Double bedroom with window to front. Electric panel heater.
Bathroom: 3.28m x 2.01m
Suite comprising wc, wash hand basin and corner bath. Opaque glazed window to rear. Electric storage heater.
Open plan living space: 9.64m x 3.52m
Large open plan living space with two velux windows to front. Accessed via wooden staircase with handrail. Fitted storage cupboard. Electric storage heater. Access to storage room.
Storage room: 3.62m x 3.37m
Fitted carpet. Ample space for storage.
General information
Council tax band: A
EPC rating: E
post code: HS2 0RG
property ref no: HEA0030W
schools: Westside primary & the nicolson institute
Travel directions
Travelling from Stornoway proceed along the A857 following signs for Barvas. On reaching Barvas follow the road round to the right, proceed along into Ballantrushal where Oceanview is the third house on the right hand side.
For more information about this property, please contact
Hebridean Estate Agency, HS1 on +44 1851 827004 * (local rate)
Disclaimer
Property descriptions and related information displayed on this page, with the exclusion of Running Costs data, are marketing materials provided by Hebridean Estate Agency, and do not constitute property particulars. Please contact Hebridean Estate Agency for full details and further information. The Running Costs data displayed on this page are provided by PrimeLocation to give an indication of potential running costs based on various data sources. PrimeLocation does not warrant or accept any responsibility for the accuracy or completeness of the property descriptions, related information or Running Costs data provided here.
























.png)