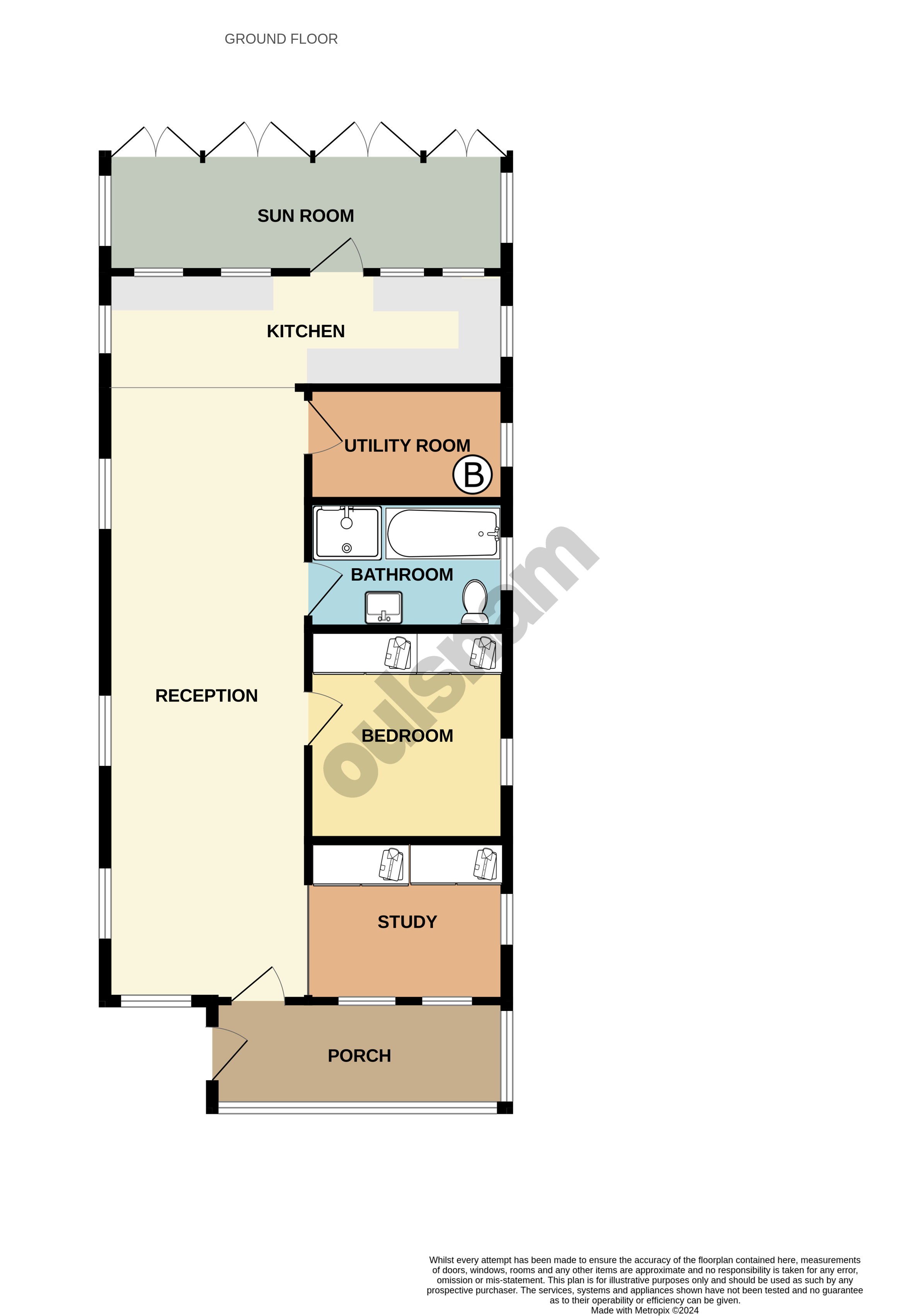Bungalow for sale in Hawkesley Drive, Northfield, Birmingham B31
Just added* Calls to this number will be recorded for quality, compliance and training purposes.
Property description
A very special 1/2 bed cedarwood bungalow located on the austin village with vaulted ceilings, open-plan living and a front garden with a pond. Viewings advised to appreciate this property. EPC tbc
The Austin Village was built by Herbert Austin in 1917 to house his workforce for the Austin Motor Company, at that time engaged in the manufacture of vehicles, aircraft, ammunition, and equipment to support this country’s forces in the Great War.
Northfield, situated South West of Birmingham offers a number of sought after local schools including Bellfield, The Meadows & St Brigid’s Primary Schools, Shenley Academy Secondary School & Sixth Form together with Turves Green Boys’ Secondary School and King Edward VI Girls’ School in West Heath. Regular road and rail public services are available with railway stations located in Northfield and Longbridge providing access to Birmingham City Centre with the M5, junction 4 and M42, junction 2 being readily accessible. Other facilities include Northfield Library, Northfield Pool & Fitness Centre and a range of shopping facilities locally including the rapidly expanding and recently regenerated Longbridge Town Centre.
Summary
* 1/2 bed cedar wood bungalow (2nd bedroom can be reinstated with a partition wall).
* Approached via a long mature driveway and front garden with variety of trees and shrubs. Parking is available for multiple vehicles.
* Front porch with integral bench storage overlooking the pond.
* A bright and airy open-plan reception room with vaulted ceilings and ceiling fans leading through to the kitchen.
* A study which has been created off the reception room into former bedroom two. This area benefits from built-in storage.
* Main bedroom with built-in wardrobes.
* Bathroom with freestanding shower cubical, bath, sink, toilet and storage cupboards.
* Separate utility room where the boiler is located.
* Fitted kitchen with freestanding electric cooker and space for white goods.
* A sunroom is located at the rear of the property with more integral storage.
* The rear garden leads to a detached garage with a 'green roof' accessible from Cypress Way.
* The main structure has been insulated with sheep's wool and treated with an 'eco-friendly' stain.
* The bungalow benefits from multiple integral storage cupboards and attic space.
Property information
The property is heated by a Worcester Bosch Combination Boiler located in the utility room.
The property is double-glazed.
Council Tax band B
The agent has been advised this property is freehold.<br /><br />
Front Garden
Porch (4.22m x 1.52m (13' 10" x 5' 0"))
Reception Room (10.41m x 2.9m (34' 2" x 9' 6"))
Study/Bedroom Two (2.84m x 2.3m (9' 4" x 7' 7"))
Bedroom One
3.02m (2.46m) x 2.9m
Bathroom (2.87m x 1.83m (9' 5" x 6' 0"))
Utility Room (2.84m x 1.63m (9' 4" x 5' 4"))
Kitchen (5.8m x 2.41m (19' 0" x 7' 11"))
Sun Room (6.02m x 2.3m (19' 9" x 7' 7"))
Rear Garden
Garage
For more information about this property, please contact
Robert Oulsnam & Co, B31 on +44 121 659 0187 * (local rate)
Disclaimer
Property descriptions and related information displayed on this page, with the exclusion of Running Costs data, are marketing materials provided by Robert Oulsnam & Co, and do not constitute property particulars. Please contact Robert Oulsnam & Co for full details and further information. The Running Costs data displayed on this page are provided by PrimeLocation to give an indication of potential running costs based on various data sources. PrimeLocation does not warrant or accept any responsibility for the accuracy or completeness of the property descriptions, related information or Running Costs data provided here.






























.png)


