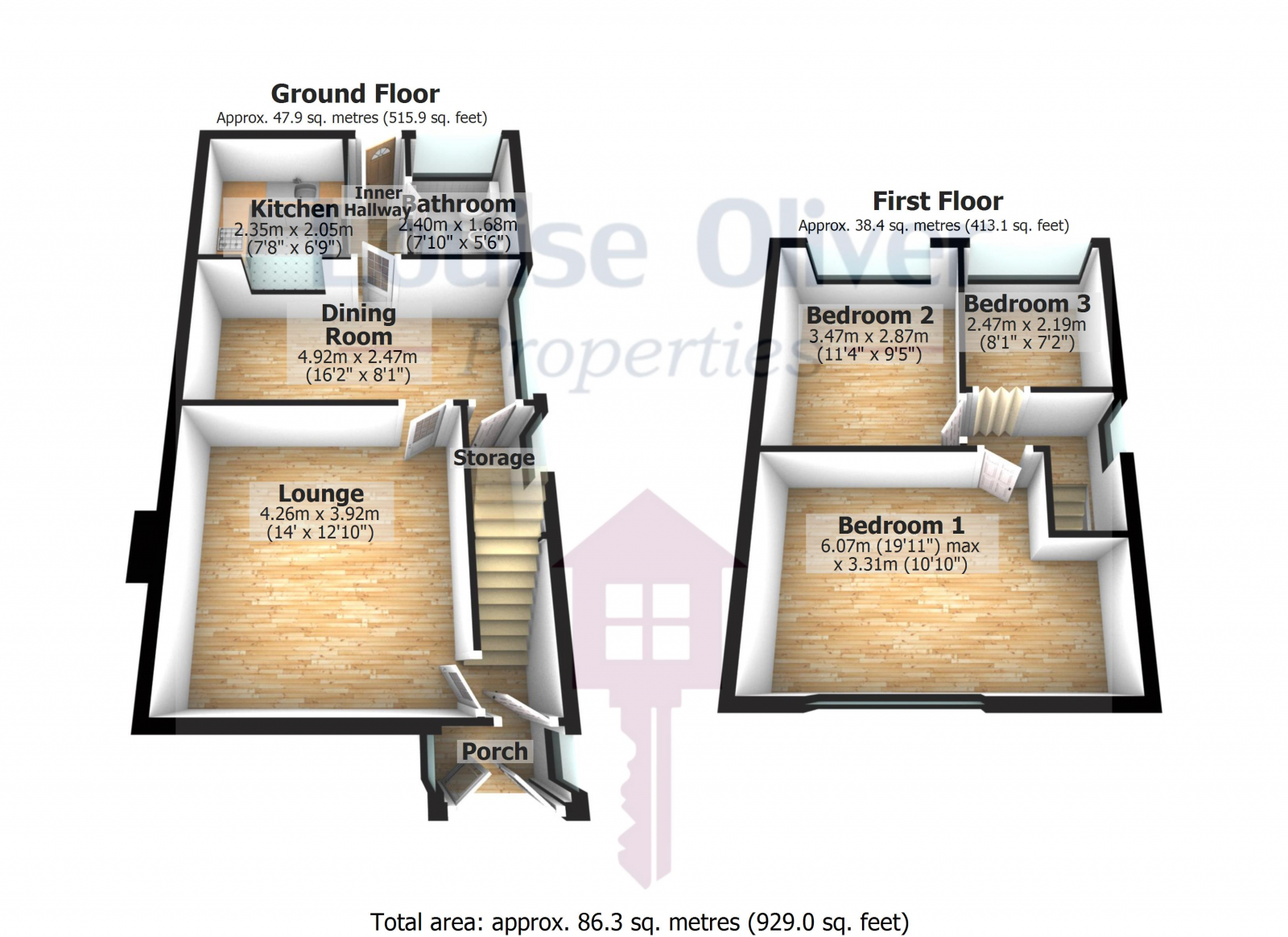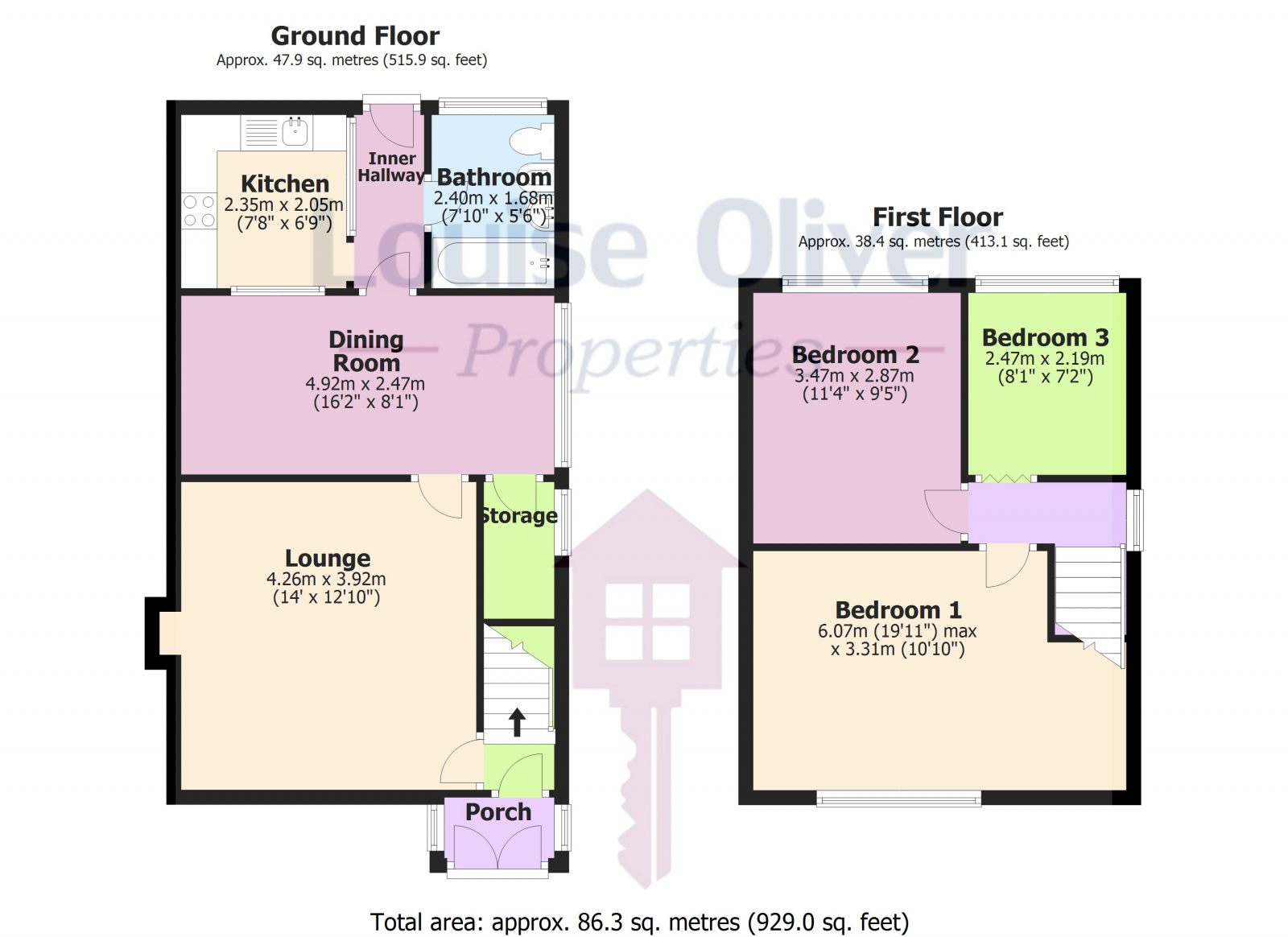Semi-detached house for sale in Grange Lane South, Scunthorpe DN16
* Calls to this number will be recorded for quality, compliance and training purposes.
Property features
- No forward chain
- First time buyers
- Large west facing rear garden
- Off road parking
- Ground floor bathroom
- Potential throughout
- Good local location
- Walking distance to ashby high street
- Clse to retail parks
- Catchment of good local schools
Property description
Discover the perfect home for first-time buyers or a lucrative investment opportunity with this delightful three-bedroom semi-detached property on Grange Lane South in Scunthorpe. Situated in a sought-after location, this property offers the best of convenience and comfort, making it an ideal choice for a variety of buyers.
Nestled within walking distance of Ashby, this home is conveniently accessible to a range of supermarkets, retail outlets, and local amenities including a doctors' surgery and good local schools. The property is located on a public bus route, ensuring easy access to transportation. Additionally, it's just a five-minute drive to the Lakeside Retail Park and offers excellent connectivity to the national motorway network, making commuting a breeze.
The property features a welcoming uPVC double glazed porch with double doors leading to the main entrance. The entrance hall opens to the main lounge with carpeted flooring and stairs to the first floor. The spacious lounge includes a front aspect glazed window, gas fire, and carpeted flooring, and opens to the rear dining room. The dining room features a side aspect window, an internal glazed window overlooking the kitchen, a large under-stairs storage cupboard housing the gas combi-boiler, carpeted flooring, and an inner hallway. The inner hallway provides access to the kitchen and ground floor bathroom, with a rear external door leading to the large west-facing garden. The ground floor bathroom is a four-piece suite with a low-level flush toilet, ceramic bidet, pedestal hand basin, wood panel bath with electric shower over, rear aspect obscure glazed window, and wood-effect flooring. The kitchen is equipped with wood-fronted wall and base units, wrap-around worktops, oven and grill, gas hob, stainless steel sink and drainer, and space for freestanding under-counter white goods. The first floor features a large double master bedroom with storage space over the stairs, a second double bedroom with carpeted flooring, and a third single bedroom to the rear. Externally, the property boasts off-road parking with a single garage to the rear, and a large west-facing rear garden comprising a spacious lawn and concrete patio, perfect for outdoor relaxation and entertaining.
This charming property, priced at £145,000, offers an excellent opportunity for first-time buyers to step onto the property ladder or for investors seeking a reliable buy-to-let investment. Don't miss out on the chance to own this well-located, versatile home in Scunthorpe. Contact us today to arrange a viewing and make this property yours!
Features
- Garden
- Fridge Freezer
- Oven/Hob
- Gas Central Heating Combi Boiler
- Large Gardens
- Fireplace
Property additional info
Lounge : 4.26m x 3.92m
The front aspect lounge features carpeted flooring, a gas fire with a tiled mantle and hearth, a radiator, an aluminium-framed window, and a ceiling light fitting.
Dining Room : 4.92m x 2.47m
The spacious dining room includes carpeted flooring, walk-in under-stair storage, twin radiators, a side aspect external window, an internal single glazed window overlooking the kitchen, and a hanging light fitting.
Kitchen : 2.35m x 2.05m
The kitchen features wood-effect flooring, a uPVC rear aspect window, an integrated under-counter fridge, a stainless steel sink and drainer, a four-ring gas hob, a built-in oven and grill, tiled walls, wood-fronted wall and base storage, marble-effect worktops, an internal obscure glazed pane adjacent to the inner hallway, and a ceiling light fitting.
Bathroom : 2.40m x 1.68m
The ground floor bathroom is a four-piece suite featuring a low-level flush toilet, bidet, pedestal hand basin, and a wood-panelled acrylic bath with an electric shower over. It also includes wood-effect flooring, a radiator, a rear aspect window, and a ceiling light fitting.
Bedroom One : 6.07m x 3.31m
The double bedroom features carpeted flooring, built-in storage, a front aspect window, a radiator, and a ceiling light fitting.
Bedroom Two : 3.47m x 2.87m
The double bedroom includes carpeted flooring, a rear aspect window, a built-in storage cupboard, a radiator, and a hanging light fitting on the ceiling.
Bedroom Three : 2.47m x 2.19m
The single bedroom features a rear aspect window, carpeted flooring, a radiator, and a ceiling light fitting.
Construction materials used: Brick and block.
Roof type: Clay tiles.
Water source: Direct mains water.
Electricity source: National Grid.
Sewerage arrangements: Standard UK domestic.
Heating Supply: Central heating (gas).
Broadband internet type: FTTP (fibre to the premises).
Mobile signal/coverage: Good.
Building Safety: None of the above.
Flooded in the last 5 years: No.
Does the property have required access (easements, servitudes, or wayleaves)?
No.
Do any public rights of way affect your your property or its grounds?
No.
Source of flooding: None specified .
Does the property have flood defences?
No.
Parking Availability: Yes.
Property info
For more information about this property, please contact
Louise Oliver Properties, DN15 on +44 1724 377241 * (local rate)
Disclaimer
Property descriptions and related information displayed on this page, with the exclusion of Running Costs data, are marketing materials provided by Louise Oliver Properties, and do not constitute property particulars. Please contact Louise Oliver Properties for full details and further information. The Running Costs data displayed on this page are provided by PrimeLocation to give an indication of potential running costs based on various data sources. PrimeLocation does not warrant or accept any responsibility for the accuracy or completeness of the property descriptions, related information or Running Costs data provided here.



























.png)


