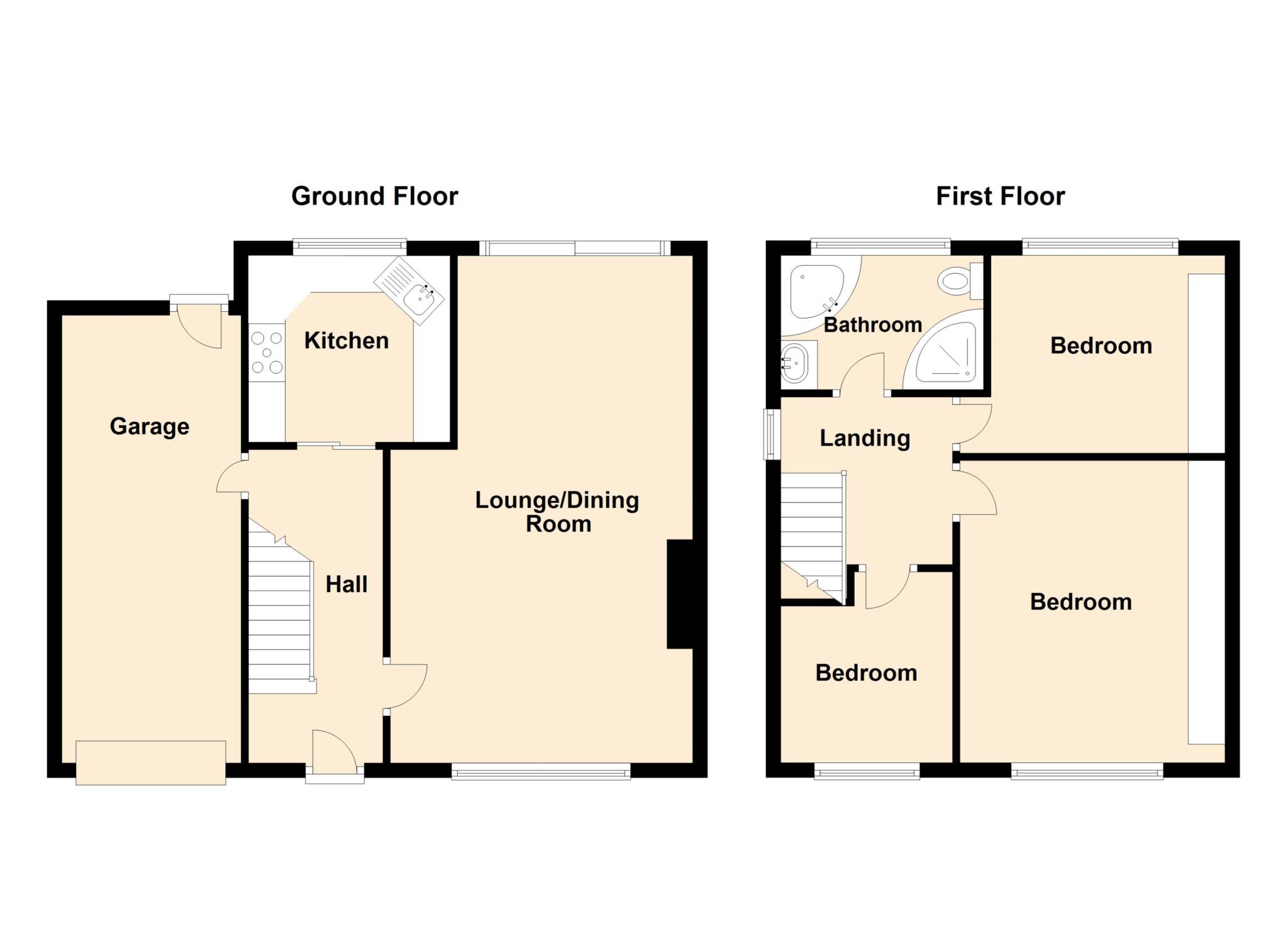Semi-detached house for sale in Rushcroft Road, High Crompton, Shaw OL2
* Calls to this number will be recorded for quality, compliance and training purposes.
Utilities and more details
Property features
- 3 Bedrooms
- Lounge/dining room
- Integral Garage
- Sought After Village Location
- Close to High Crompton Park
- Convenient for Crompton House & St Marys Schools
Property description
Valentines bring to the open market this well presented semi detached house offered for sale with no chain.The property is situated in the popular area of High Crompton opposite the playing fields and High Crompton Park. St Marys primary school and Crompton House senior schools are a short walk away as are all the good amenities of this popular village. The property briefly comprises entrance hall, lounge/dining room and fitted kitchen. There are three bedrooms and a bathroom on the first floor. The property also has the benefit of having an integral garage, mature gardens and driveway parking. EPC D
Entrance Hall - 13'10" (4.22m) x 6'0" (1.83m)
Fitted Carpet, radiator, power points, open to stairs, doors to
Lounge / Dining room - 22'8" (6.91m) x 13'6" (4.11m) Max
Fitted carpet, radiators, power points, gas fire in feature surround, double glazed window to front, sliding patio doors to rear
Kitchen - 8'4" (2.54m) x 9'0" (2.74m)
Fitted with a range of matching wall and base units with worktop over, stainless steel sink, integrated gas hob and electric oven with extractor over. Integrated fridge and freezer. Fully tiled splashbacks. Ceramic tiled floor, spotlights, power points. Double glazed window to rear.
Garage - 20'0" (6.1m) x 8'0" (2.44m)
Accessed from hall, plumbed for automatic washing machine, door to rear garden
Stairs and landing - 7'7" (2.31m) x 7'7" (2.31m)
Fitted carpet, power points, double glazed window to side, loft access, doors to
Main Bedroom - 13'6" (4.11m) x 11'10" (3.61m)
Fitted with a range of wardrobes and bedside cabinets, fitted carpet, radiator, power points, double glazed window to front
Bedroom - 11'10" (3.61m) Max x 8'11" (2.72m)
Fitted wardrobes on one wall, fitted carpet, radiator, power points, double glazed window to rear
Bedroom - 8'6" (2.59m) Max x 7'7" (2.31m)
Fitted carpet, radiator, power points, double glazed window to front
Bath and shower room - 6'0" (1.83m) x 8'6" (2.59m)
Fitted with a four piece white suite comprising, deep panelled jacuzzi bath, low flush w.c. Wash hand basin and corner shower. Full tiled walls and floor, heated towel rail, double glazed window to rear
Externally
To the front of the property is a block paved driveway and flower beds, To the rear is a mainly block paved area on two levels with a fishpond and border flower beds with mature shrubs.
Notice
Please note we have not tested any apparatus, fixtures, fittings, or services. Interested parties must undertake their own investigation into the working order of these items. All measurements are approximate and photographs provided for guidance only.
Property info
For more information about this property, please contact
Valentines Estate Agents, OL2 on +44 1706 408687 * (local rate)
Disclaimer
Property descriptions and related information displayed on this page, with the exclusion of Running Costs data, are marketing materials provided by Valentines Estate Agents, and do not constitute property particulars. Please contact Valentines Estate Agents for full details and further information. The Running Costs data displayed on this page are provided by PrimeLocation to give an indication of potential running costs based on various data sources. PrimeLocation does not warrant or accept any responsibility for the accuracy or completeness of the property descriptions, related information or Running Costs data provided here.






























.png)

