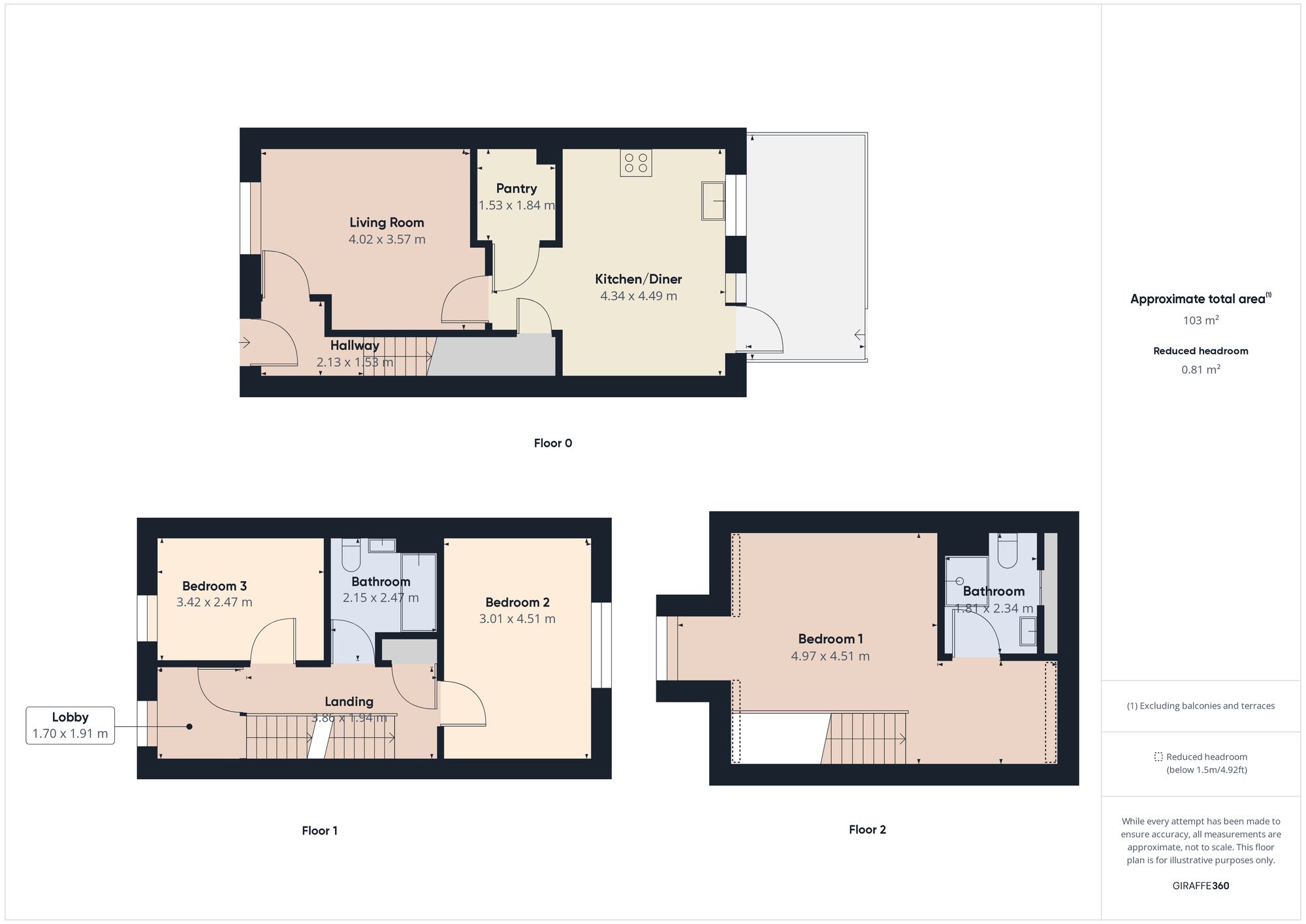Town house for sale in William Jessop Way, Bristol BS13
* Calls to this number will be recorded for quality, compliance and training purposes.
Property features
- 3x double bedrooms
- En-suite Shower Room
- Open Plan Kitchen/Diner
- Large Kitchen Pantry
- Driveway with Electric Point
- Low Maintenance Garden
- Still under 10 Year Warrenty
Property description
An impressive 3 bed town house situated on the new Jessop Park development. A development designed to create a sense of community with a wildlife corridor, pollinator park and an orchard for residents to enjoy. Local amenities and schools in proximity. Take a short drive to Hengrove leisure centre or browse the shops in the nearby Imperial Retail Park. Easy travel links into Bristol and surrounding areas (The number 75 bus from Hengrove to Cribbs Causeway has a stop conveniently located outside the entrance of Jessop Park).
Park up on the drive and prepare to step into a home ready and waiting to go. Leave your coat and shoes in the entrance hall and head into the lounge. A gorgeous spot for kicking your shoes off and unwinding at the end of a day. Grab a blanket, curl up on the sofa and feel the weight of the day lift away. Take note of how the full-length glazing floods this room with natural light.
The kitchen/diner provides a fantastic social space for the hustle and bustle of family life. Catch up in the dining area over mealtimes or extend the table for larger celebrations. The array of kitchen storage solutions (including an amazing pantry that was originally a downstairs WC (the current vendors have maintained the plumbing and have also kept the WC and hand basin if you would like to convert back) and work top area creates the ideal environment for trying out new recipes on friends and family. In warmer months, open the patio door and tuck into a weekend brunch whilst the radio plays in the background.
Let’s head upstairs where you’ll find three bedrooms, all of which are doubles. The main bedroom takes pride of place on the second floor and showcases an en-suite shower room (with access to handy eaves storage) whilst the two remaining doubles are on the first floor.
The family bathroom is perfect for morning routines or an evening soak. Store spare towels and toiletries in the landing airing cupboard.
Nip outside to discover a garden calling out for its next Summer BBQ. Keep green fingers happy tending to the flower beds and creating a veggie or herb patch. Store bikes, scooters and spare pots of paint in the shed. On an evening switch on the fairy lights, light a chiminea and sit under the stars whilst raising a glass of something bubbly to your lovely new home.
EPC Rating: B
Entrance Hall (2.13m x 1.53m)
Composite front door leading into hallway, carpet flooring, radiator, stairwell leading to first floor, door leading to lounge
Living Room (4.02m x 3.57m)
Carpet flooring, radiator, full length front aspect window. Door leading into kitchen/diner
Kitchen/Diner (4.34m x 4.49m)
Range of wall and base units (including deep pan drawers), integrated electric fan oven, integrated electric hob, over head extractor, plumbing for washing machine, space for fridge/freezer, window with rear aspect, double glazed door leading to garden, door leading to storage cupboard, door leading to pantry cupboard (previously the downstairs WC, plumbing still in place (WC and hand basin have been kept))
Downstairs WC/Pantry (1.53m x 1.84m)
Previously downstairs WC - plumbing has been maintained and WC and hand basin have been kept if would like to turn back into a downstairs WC
Bedroom 2 (3.01m x 4.51m)
Carpet flooring, window with rear aspect, radiator
Bedroom 3 (3.42m x 2.47m)
Carpet flooring, full length window with front aspect, radiator
Bathroom (2.15m x 2.47m)
Lino flooring, WC, hand basin, bath with shower handset and tiled surround, radiator
Lobby (1.70m x 1.91m)
Carpet flooring, radiator, window with front aspect, stairwell to second floor
Landing (3.86m x 1.94m)
Carpet flooring, airing cupboard (housing boiler), radiator
Bedroom 1 (5.94m x 4.52m)
Carpet flooring, radiator, window with front aspect, door leading to en-suite shower room
En-Suite Shower Room (1.81m x 2.34m)
Lino flooring, shower cubicle with tiled surround, WC, hand basin with tiled splashback, radiator, Velux window with rear aspect, eaves storage
Further Information
The property had a ground source heat pump and is well insulated
Rear Garden
Patio, soft bark, flowerbeds, rear access gate, shed, outside tap, covered borehole for ground source heating
Front Garden
Driveway, garden bark flower bed, path leading to entrance, bin storage, electric point used for car charging
Parking - Driveway
Driveway for 1x vehicle, electric point used for charging car
Property info
For more information about this property, please contact
MG ESTATE AGENTS LTD, BS14 on +44 1275 317380 * (local rate)
Disclaimer
Property descriptions and related information displayed on this page, with the exclusion of Running Costs data, are marketing materials provided by MG ESTATE AGENTS LTD, and do not constitute property particulars. Please contact MG ESTATE AGENTS LTD for full details and further information. The Running Costs data displayed on this page are provided by PrimeLocation to give an indication of potential running costs based on various data sources. PrimeLocation does not warrant or accept any responsibility for the accuracy or completeness of the property descriptions, related information or Running Costs data provided here.





































.png)


