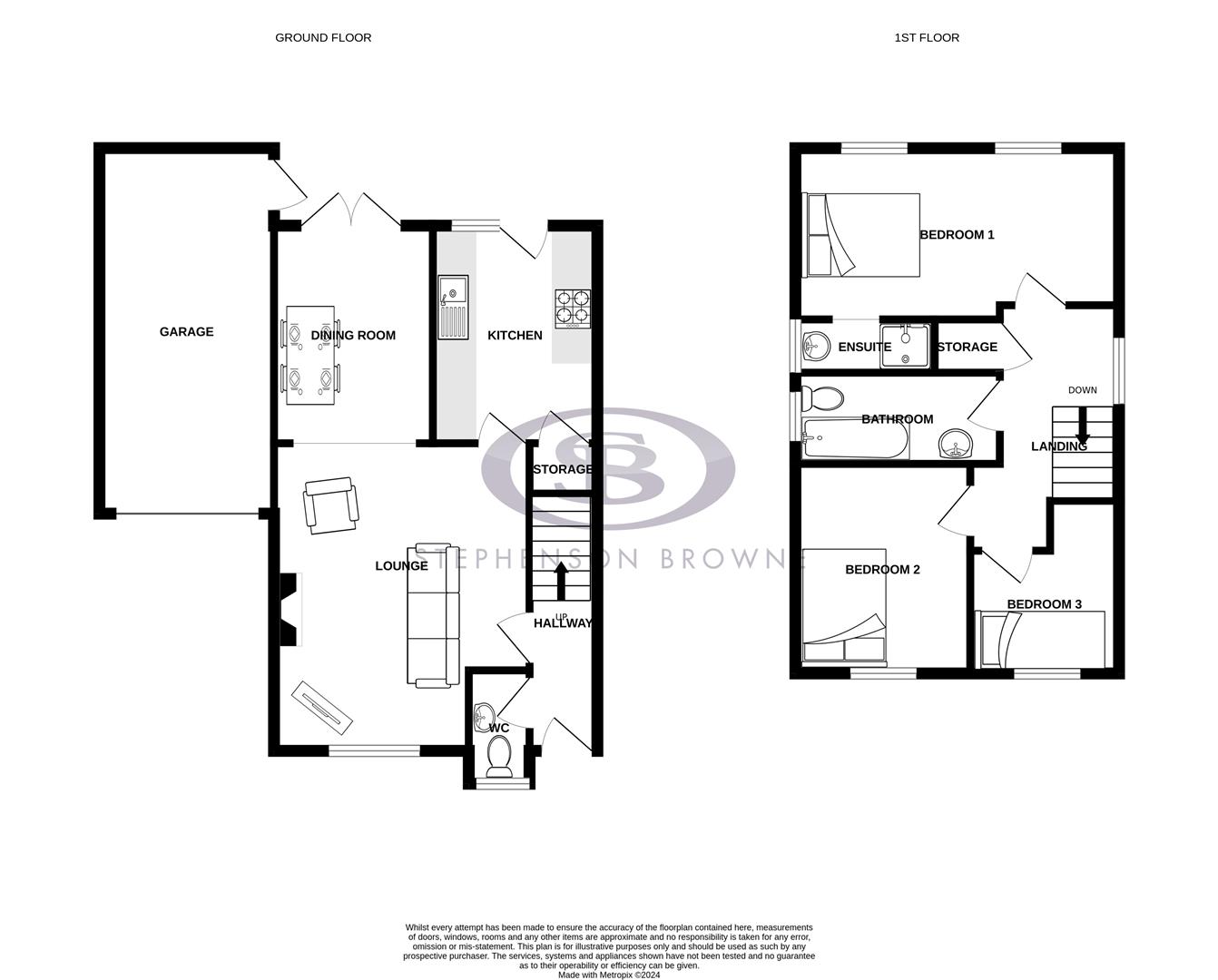Semi-detached house for sale in Hall Drive, Alsager, Stoke-On-Trent ST7
* Calls to this number will be recorded for quality, compliance and training purposes.
Property description
No onward chain - Welcome to Hall Drive, a charming three bedroom detached family home positioned favourably within walking distance to Alsager Town, it's amenities and local schooling!
Having been well cared for over the years, it is ready to move straight into whilst still offering scope to put your own stamp on, even boasting potential to extend (subject to relevant planning). Previously rented, the house comes with the added benefit of yearly boiler servicing and electric checks, giving you peace of mind regarding the maintenance of essential utilities.
Upon entry, you will find a hallway, handy WC and a fantastic open plan lounge diner, enjoying a window to the front elevation, and French doors to the garden ensuring the room is flooded with natural lighting. The fully fitted kitchen offers a range of wall, base and drawer units, hosts integral appliances including oven, hob, extractor and sink, in addition to having the space / plumbing for a washing machine and fridge freezer.
To the first floor are three well proportioned bedrooms, with the principal being generous in size and enjoying it's own en-suite, and the family bathroom provides convenience and comfort for your daily routines.
The property boasts a driveway as well as a garage, meaning parking will be no issue! With a spacious, private rear garden, you can enjoy outdoor activities or simply unwind in the tranquillity of your own green space.
This home comes with no onward chain, making the buying process a breeze, whether you're looking to settle down in a peaceful neighbourhood or seeking a place to raise a family, Hall Drive is sure to meet your needs.
Don't miss out on the opportunity to make this lovely house your new home. Contact Stephenson Browne today to arrange a viewing and avoid missing out!
Hallway
With tiled flooring, radiator, ample sockets, wall thermostat, ceiling light fitting, stairs to the first floor, door into the lounge and access to:
Wc
With a push flush WC, wall mounted hand basin, half wall panelling, arched UPVC double glazed obscure glass window, tiled flooring and ceiling light fitting.
Lounge (4.64 x 3.86 (15'2" x 12'7"))
Offering wood laminate effect flooring throughout, a gas feature fireplace with granite style surround and wooden mantle, coving to the ceiling, ceiling light fitting, wall mounted light fitting, radiator, ample sockets, UPVC double glazed obscure glass window to front elevation, door accessing the kitchen, and open plan to:
Dining Room (3.29 x 2.32 (10'9" x 7'7"))
With a continuation of wood laminate effect flooring, ample sockets, wall light, ceiling light fitting, coving to the ceiling and UPVC double glazed French doors taking you out to the garden.
Kitchen (3.29 x 2.47 (10'9" x 8'1"))
Comprising of a range of wall, base and drawer units with working surfaces over, tiled splash back and integral appliances such as: Sink with drainer, oven, four point gas hob with extractor over, and having ample space for a fridge freezer as well as space/plumbing for a washing machine. With tile effect flooring, ceiling strip light, ample sockets, radiator, door accessing a handy under the stairs storage cupboard, UPVC double glazed window to rear elevation and door opening to the garden.
Landing
With fitted carpet, UPVC double glazed obscure glass window to side elevation, loft access via hatch, door to airing cupboard and doors to all first floor rooms, including:
Principal Bedroom (4.79 x 2.58 (15'8" x 8'5"))
A generous double bedroom with two UPVC double glazed windows to rear elevation, fitted carpet, radiator, ample sockets, ceiling light fitting and entry to:
En-Suite
Having a walk-in shower with speckled bathroom panelling surround and bi-folding door, hand basin with tiled splash back incorporated within inbuilt storage unit, ceiling light fitting, fitted carpet and UPVC double glazed obscure glass window to side elevation.
Bedroom Two (3.03 x 2.63 (9'11" x 8'7"))
Another great double bedroom enjoying fitted carpet, ample sockets, ceiling light fitting, radiator and UPVC double glazed window to front elevation.
Bedroom Three (2.22 x 2.16 (7'3" x 7'1"))
A third single bedroom with a UPVC double glazed window to front elevation, fitted carpet, radiator, ample sockets, ceiling light fitting and wall recess ideal for storage or wardrobe space.
Bathroom
With a push flush WC, pedestal hand basin and panelled bath with hand held shower head. Having half tiled walls for splash back, UPVC double glazed obscure glass window to side elevation, radiator, ceiling light fitting, ceiling extractor and wall light.
Council Tax Band
The council tax band for this property is D
Nb: Tenure
We have been advised that the property tenure is freehold, we would advise any potential purchasers to confirm this with a conveyancer prior to exchange of contracts.
Nb: Copyright
The copyright of all details, photographs and floorplans remain the possession of Stephenson Browne.
Property info
For more information about this property, please contact
Stephenson Browne - Alsager, ST7 on +44 1270 397573 * (local rate)
Disclaimer
Property descriptions and related information displayed on this page, with the exclusion of Running Costs data, are marketing materials provided by Stephenson Browne - Alsager, and do not constitute property particulars. Please contact Stephenson Browne - Alsager for full details and further information. The Running Costs data displayed on this page are provided by PrimeLocation to give an indication of potential running costs based on various data sources. PrimeLocation does not warrant or accept any responsibility for the accuracy or completeness of the property descriptions, related information or Running Costs data provided here.







































.png)

