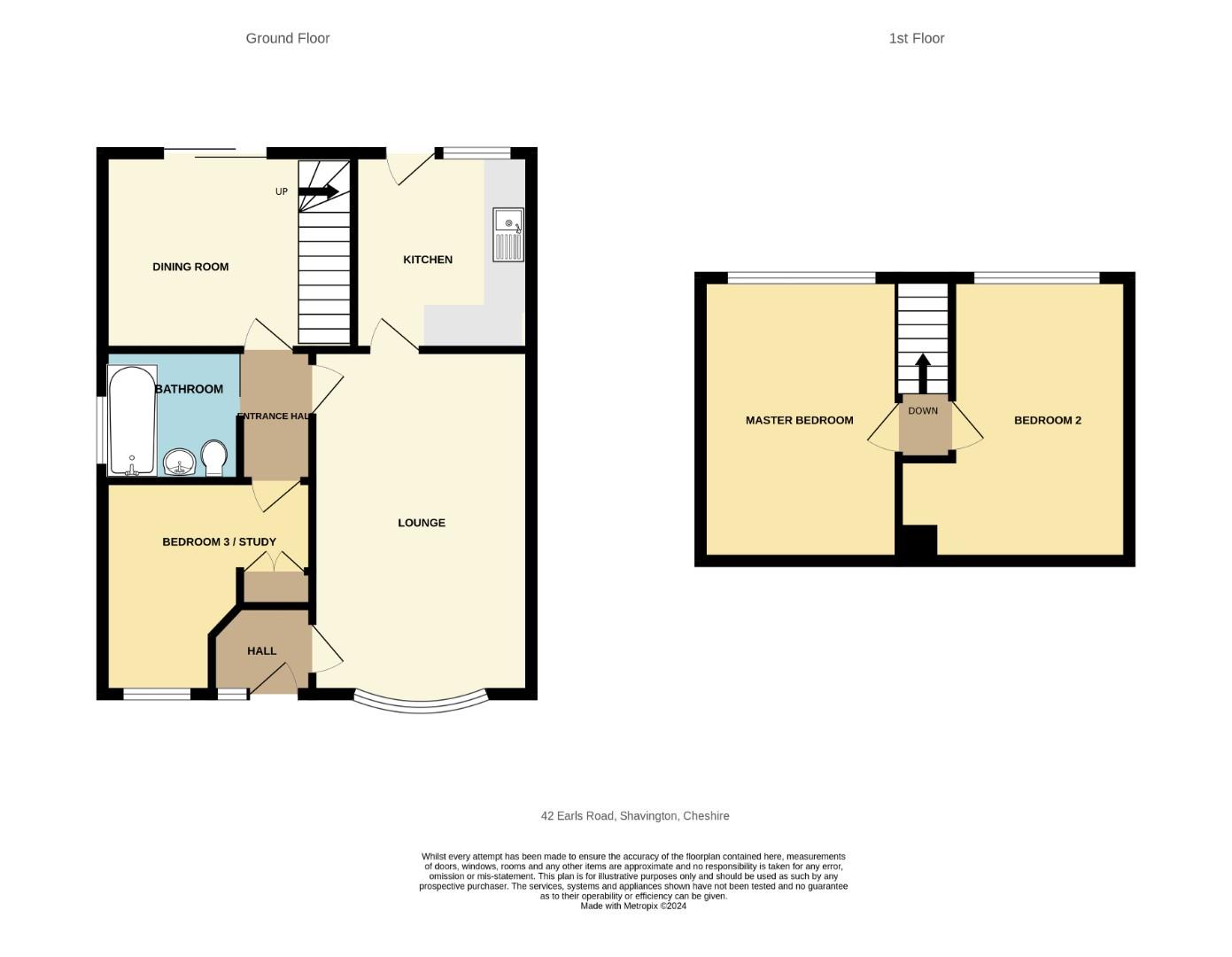Semi-detached bungalow for sale in Withnall Drive, Shavington, Crewe CW2
* Calls to this number will be recorded for quality, compliance and training purposes.
Property features
- Shavington Village
- Dormer Bungalow
- Detached Garage With Parking
- Three Bedrooms
- Downstairs Bathroom
- Rear Garden
Property description
Welcome to Withnall Drive, - a charming dormer bungalow that offers a delightful living experience in the heart of Shavington village. This semi-detached bungalow boasts a unique dormer design, providing a cosy and inviting atmosphere for you to call home.
Upon entering, you are greeted by two/three spacious reception rooms, perfect for entertaining guests or simply relaxing with your loved ones. The property features two/three lovely bedrooms, two double bedrooms upstairs and one downstairs should you need it or could be used as an office/ playroom.
With one bathroom which is based downstairs, this bungalow ensures convenience and comfort for all residents. The newly fitted boiler in the last couple of years adds a modern touch to the property, providing efficiency and peace of mind.
One of the standout features of this home is the detached garage, offering not only parking space but also additional storage options. Parking will never be an issue with plenty of space available for your vehicles and those of your visitors.
The location of this property in Shavington village provides a true sense of community, making it an ideal place to settle down and create lasting memories. The absence of an onward chain simplifies the buying process, allowing you to make this charming bungalow your own without any delays.
Don't miss out on the opportunity to own this wonderful property in Shavington. Embrace the village lifestyle and enjoy the comfort and convenience that this bungalow has to offer. Contact us today to arrange a viewing and take the first step towards making this house your home.
Hallway
Lounge (5.379m x 3.346m (17'7" x 10'11"))
Kitchen (3.078m x 2.500m (10'1" x 8'2"))
Inner Hallway
Bedroom Three/Study (3.391m x 2.841m (11'1" x 9'3"))
Bathroom (2.065m x 1.654m (6'9" x 5'5"))
Dining Room (3.639m x 3.019m (11'11" x 9'10"))
Landing
Bedroom One (4.361m x 3.441m (14'3" x 11'3"))
Bedroom Two (4.378m x 2.784m (14'4" x 9'1"))
Detached Garage
Exernally
Property info
1 Withnall Drive (Colour) New Fplan.Jpg View original

For more information about this property, please contact
CW Estate Agents, CW7 on +44 1606 622550 * (local rate)
Disclaimer
Property descriptions and related information displayed on this page, with the exclusion of Running Costs data, are marketing materials provided by CW Estate Agents, and do not constitute property particulars. Please contact CW Estate Agents for full details and further information. The Running Costs data displayed on this page are provided by PrimeLocation to give an indication of potential running costs based on various data sources. PrimeLocation does not warrant or accept any responsibility for the accuracy or completeness of the property descriptions, related information or Running Costs data provided here.



































.png)