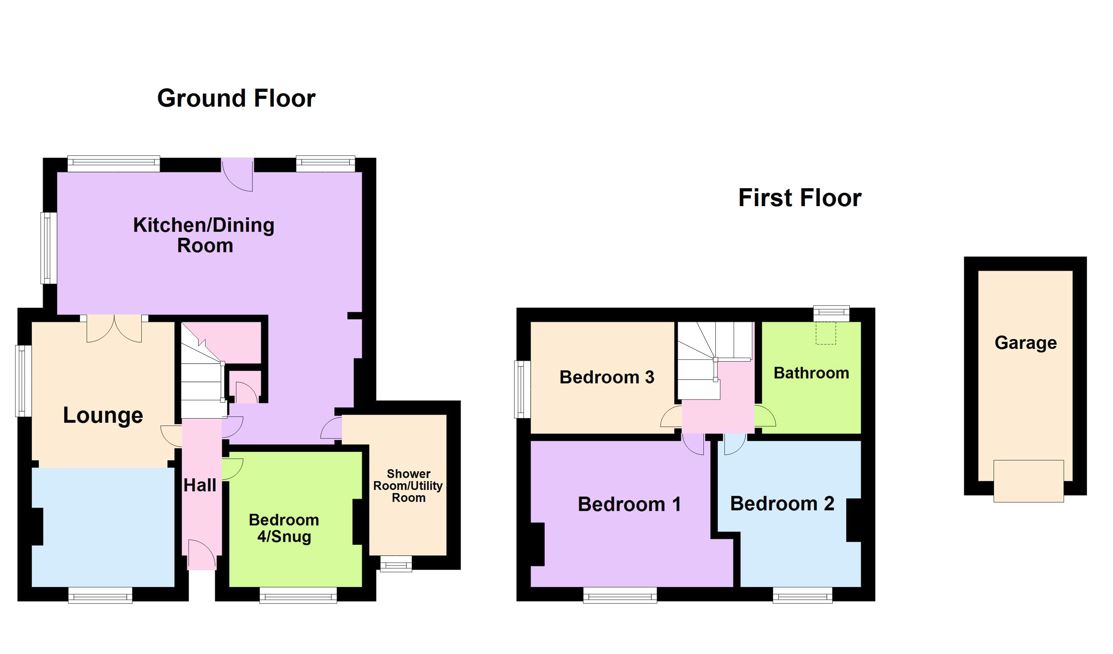Detached house for sale in Sandtoft Road, Belton, Doncaster DN9
* Calls to this number will be recorded for quality, compliance and training purposes.
Property features
- Planning for a further bedroom, ensuite & dressing room (with balcony)
- Approx 1/4 of a acre of land
- Priceless open views
- Hot tub and home office/entertainment hub
- Dual driveway and garage
- Lounge with Log Burner
- Beautiful rural walks with Breathtaking scenary
- Nearby Useful Amenites and transport links
- Large kitchen/diner/relaxing area on the rear
- Spacious and full of character & good old fashioned charm
Property description
This amazing Character Property oozes charm and has heaps of potential to add some serious value too, with land and planning permission. No upward chain!
Planning has been granted for a further bedroom with dressing room and en-suite on the rear of the property overlooking the view of open countryside with Balcony.
However, the property is perfectly impressive in it's current condition and in brief comprises of the following:-
Entrance/Hallway with tiled entranced porchway and original tiling in the hallway, you will find a spacious lounge with log burner and wooden fire surround, there are double doors opening out to the kitchen/diner and relaxing room on the rear of the property, having range of painted wooden units, breakfast bar, incorporating oven and hob, plumbing for dishwasher, ample room for sizeable table and chairs and sofa, this space is a great haven for the growing family and is on a "L" shape and sprawls out over the rear of the property. Tucked away off the kitchen you will find a Utility room/downstairs shower room, with handmade units to house the washing machine and dryer, there is a corner walk in shower cubicle, WC and wash hand basin. Off the entrance hallway, you will find a snug, or downstairs bedroom (Bed4).
The stairs and landing is on feature split level with decorative window and wall with a partial galleried landing, you have quirky steps down into the bedrooms and bathroom. Bedroom One is on the front and has an original and restored cast iron fireplace, bedroom two is also on the front with a feature cast iron fireplace, bedroom three is on the side. The bathroom is a timeless suite and has a storage cupboard and velux window overlooking the view.
The front has a double driveway and has been stoned, it has an attractive gate and wall, there is a garage with power and light. The rear has fruit tree's and entertaining hub currently used as an home office workshop, there is a top of the range hot tub, greenhouse currently growing grapes, vegetable patch, chicken run and field overlooking farmland. So much scope to keep more livestock and running a business from home! All in all there is approx 1/4 of acre of land to use.
The property is gas centrally heated, tripled glazed and has a state of the art alarm system and CCTV.
EPC rating: D.
Entrance Hallway
Bedroom 4/Snug (3.97m x 3.76m (13'0" x 12'4"))
Lovely Lounge (6.86m x 3.65m (22'6" x 12'0"))
Kitchen/Diner/Relax (8.32m x 3.77m (27'4" x 12'5") Measurement to the max on a "L")
Utility Room/Downstairs Shower Room
Stairs/Landing (3.46m x 1.68m (11'5" x 5'6"))
Bedroom One (4.59m x 3.75m (15'1" x 12'4"))
Bedroom Two (3.90m x 3.77m (12'10" x 12'5"))
Bedroom Three (3.53m x 2.87m (11'7" x 9'5"))
Family Bathroom
Exterior
Dislaimer
Sunnydene - Disclaimer These details are intended to give a fair description only and their accuracy cannot be guaranteed nor are any floor plans (if included) exactly to scale. These details do not constitute part of any offer or contract and are not to be relied upon as statements of representation or fact. Intended purchasers are advised to recheck all measurements before committing to any expense and to verify the legal title of the property from their legal representative. Any contents shown in the images contained within these particulars will not be included in the sale unless otherwise stated or following individual negotiations with the vendor. Northwood have not tested any apparatus, equipment, fixtures or services so cannot confirm that they are in working order and the property is sold on this basis.
For more information about this property, please contact
Northwood - Doncaster, DN2 on +44 1302 378248 * (local rate)
Disclaimer
Property descriptions and related information displayed on this page, with the exclusion of Running Costs data, are marketing materials provided by Northwood - Doncaster, and do not constitute property particulars. Please contact Northwood - Doncaster for full details and further information. The Running Costs data displayed on this page are provided by PrimeLocation to give an indication of potential running costs based on various data sources. PrimeLocation does not warrant or accept any responsibility for the accuracy or completeness of the property descriptions, related information or Running Costs data provided here.























































.png)
