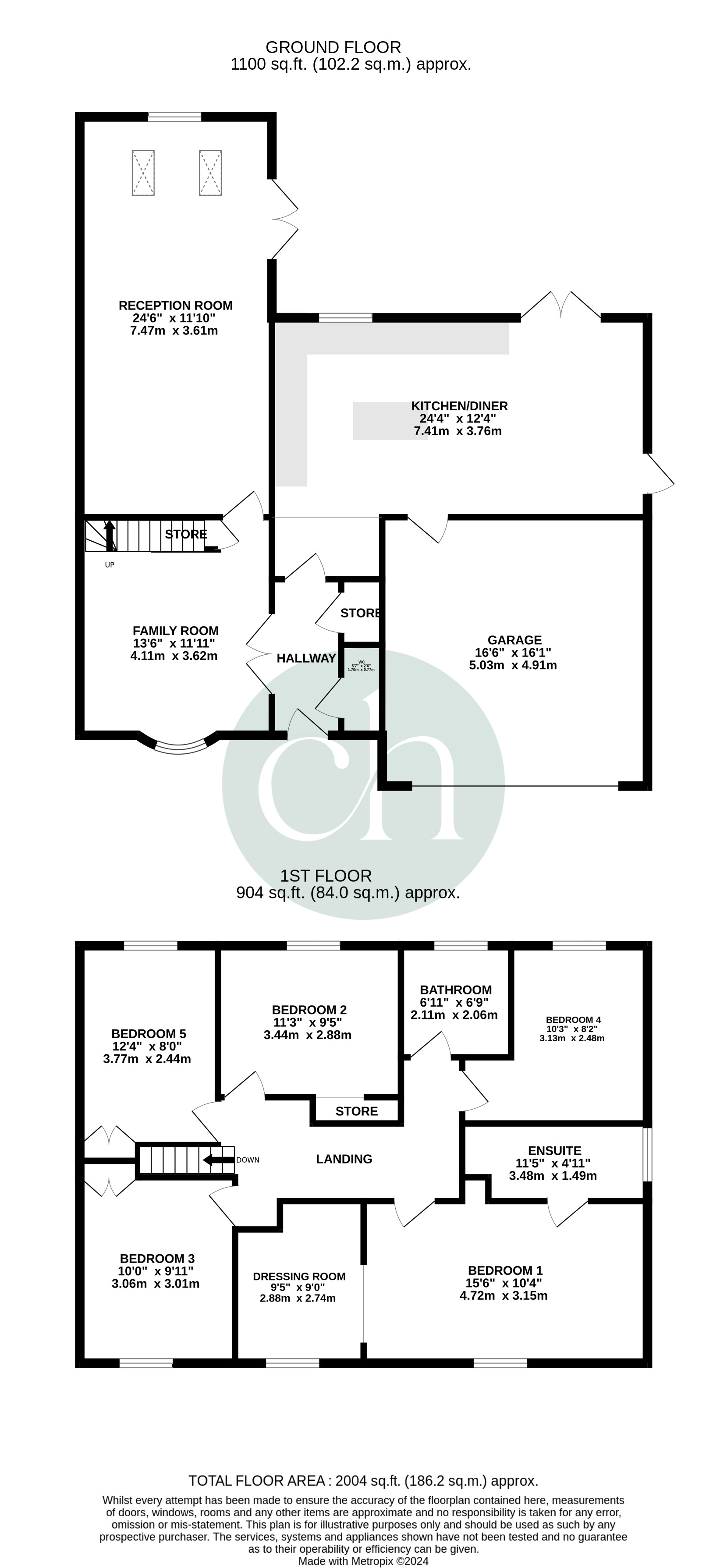Detached house for sale in Whittington Road, Westlea, West Swindon SN5
* Calls to this number will be recorded for quality, compliance and training purposes.
Utilities and more details
Property features
- Superior Family Home
- Modern Open Plan Kitchen
- Ample Driveway Parking
- Five double bedrooms
- True master bedroom with dressing room and en-suite
- Private rear garden
- Extended living room
- Separate family/play room
Property description
Superior Five-Bedroom Detached Family Home in Sought-After West Swindon
Discover this meticulously improved and extended five-bedroom detached family home, situated in the desirable location of West Swindon. Nestled in a corner position at the end of a cul-de-sac, this property boasts a spacious front driveway with ample parking facilities and garage.
The interior of this home has been upgraded in every aspect, with one of the main highlights being the superb modern kitchen and dining room. Recently installed with an island centerpiece breakfast bar and luxurious marble worktops, this space truly serves as the heart of the home. The kitchen features built-in appliances such as a full-size fridge and freezer, along with a range cooker. The kitchen seamlessly extends into the dining area, creating a perfect setting for entertaining and accommodating growing families.
Further enhancing the spacious feel of this home are the additional reception spaces. The extended living room offers a generous area for relaxation, while the separate family/play room provides versatility for various family activities.
Upstairs, the home continues to impress with its grand master double bedroom, complete with a separate dressing area featuring fully fitted wardrobes. The newly installed en-suite shower room adds a touch of luxury to this master suite. The home also offers four more double bedrooms, providing ample space for family members or guests, along with a well-appointed family bathroom.
Externally, the property boasts a totally private rear garden. This outdoor space features a large patio area and a lawn, creating an ideal environment for outdoor activities and relaxation. Additionally, a log cabin in the garden serves as a multipurpose space, currently used as a summer room and home office, and even hosting a Jacuzzi.
This superior family home in West Swindon offers a unique combination of space, modern design, and thoughtful improvements, making it an ideal choice for families seeking both comfort and style.
Front Exterior:
Corner position located at the end of cul-de-sac location. The front is entered via a large driveway with parking for multiple vehicles. Ev Car charging port. Electric roller door into garage. Front lawn with flower surround.
Entrance Hall:
Door into entrance hall with access to family room, cloakroom, storage cupboard and kitchen.
Kitchen:
Stunning modern kitchen with large range of marble worktops and island. Range cooker. Integrated full size fridge and full size freezer. Dishwasher and microwave oven+ grill integrated. Two wine coller units. Electric sockets on island. Dining area has double doors to rear garden and door to side access. Door into garage.
Garage:
Full electric power throughout. Built in storage units. Roller shutter door to driveway. Modern combi boiler which is yearly serviced.
Family Room:
Double oak doors from entrance hallway leading into the family room. Curved window to front. Open stair case to first floor. Under stairs storage cupboard. Door into reception room.
Reception Room:
Extended lounge/ reception room with gas fireplace and limestone surround. Patio doors into garden. Ceiling sky lights and windows to rear.
Stairs And Landing:
Oak bannister and splindals. Access to all bedrooms and family bathroom.
Bedroom 1:
Located at the front of the property. This large room has a separate dressing room with full range of built wardrobes. There is a newly fitted en-suite shower room with large shower cubicle. Built in vanity storage.
Bedroom 2
Double bedroom located at the rear of the property. Window to rear. There is also a previous en-suite which has been converted to a storage room. All plumbing and waste is still available to be able to re fit a new en-suite shower.
Bedroom 3:
Located at the front of the property. Double bedroom with built in storage cupboard.
Bedroom 4:
Located at the rear of the property. Double bedroom Access to loft space.
Bedroom 5:
Double bedroom located at the rear of the property. Currently being used as a home office. Built in storage cupboard.
Family Bathroom:
The bathroom will be replaced in the coming weeks. Which will include a large window. New bathroom fittings and aquapanel boards.
Garden:
Very well presented rear garden which is totally private. The garden has access to front via the side gate and boasts a large patio area with a raised lawn. The patio leads to composite decking area. The rear of the garden has a log cabin with a fully covered area which currently serves the hot tub. This room can be used as a detached office or summer garden room with its own electric.
Property info
For more information about this property, please contact
Charles Harding, SN1 on +44 1793 937566 * (local rate)
Disclaimer
Property descriptions and related information displayed on this page, with the exclusion of Running Costs data, are marketing materials provided by Charles Harding, and do not constitute property particulars. Please contact Charles Harding for full details and further information. The Running Costs data displayed on this page are provided by PrimeLocation to give an indication of potential running costs based on various data sources. PrimeLocation does not warrant or accept any responsibility for the accuracy or completeness of the property descriptions, related information or Running Costs data provided here.






































.png)