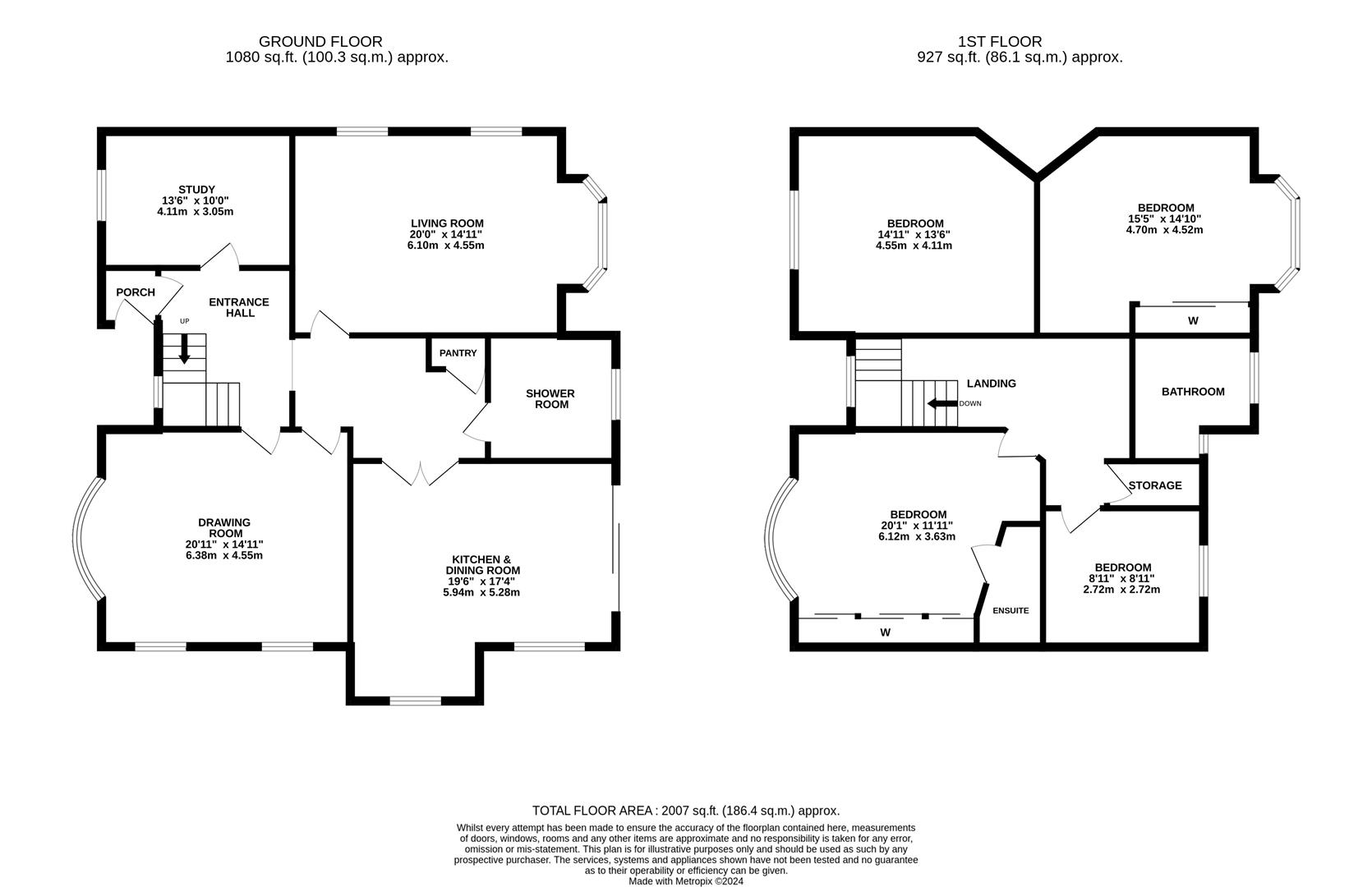Detached house for sale in Westfield Lane, St. Leonards-On-Sea TN37
* Calls to this number will be recorded for quality, compliance and training purposes.
Property features
- Detached 1930's house
- Four/five double bedrooms
- Three reception rooms
- Impressive eat-in kitchen
- Extensive garden
- Parking for multiple vehicles
- Car port
- Lovely woodland outlook
- Wealth of original features
- Semi-rural location
Property description
This generous 1930s detached house stands in extensive rolling gardens, bordering the Maplehurst woodlands site of special scientific interest (ssi). It is local to westfield village, has near access to local shops, state and private primary schools and lies within the Claverham Community College secondary school catchment area. The location balances rurality and convenience with near access to the A21, the market town of Battle with its mainline station to London and the Cinque Ports coastline. The house is accessed via an in and out driveway with ample parking, a garage and car port with an e-vehicle fast charger. Enjoying five bedrooms and two reception rooms with a wealth of original features including exposed floorboards which flow throughout most of the ground floor. Entering the home the welcoming hallway leads to an ample well decorated, dual aspect living room with a woodburning stove and large bay window which frames a lovely outlook of the garden, there is a separate drawing room, a study/bedroom, an easy access shower-room with w/c, a separate pantry and a large well appointed kitchen diner which benefits from bi-folding doors which span the rear of the property opening to an area of patio and the gardens beyond, creating A sense of indoor/outdoor living. The kitchen is fitted with contemporary, high gloss units housing integrated appliances with a central island/breakfast bar. Upstairs the landing leads to the main bedroom with en-suite shower room, three further ample double bedrooms, two of which benefit from built-in wardrobes, a family bathroom fitted with a bath overlooking the woods and garden and a convenient utility room. Externally the gardens are a particular feature here, mainly laid to lawn and bordered with mature trees and hedging offering various seating area. This is an exceptional and unique home, offered for sale chain free.
Property info
For more information about this property, please contact
Made, TN34 on +44 1424 317727 * (local rate)
Disclaimer
Property descriptions and related information displayed on this page, with the exclusion of Running Costs data, are marketing materials provided by Made, and do not constitute property particulars. Please contact Made for full details and further information. The Running Costs data displayed on this page are provided by PrimeLocation to give an indication of potential running costs based on various data sources. PrimeLocation does not warrant or accept any responsibility for the accuracy or completeness of the property descriptions, related information or Running Costs data provided here.




































.png)
