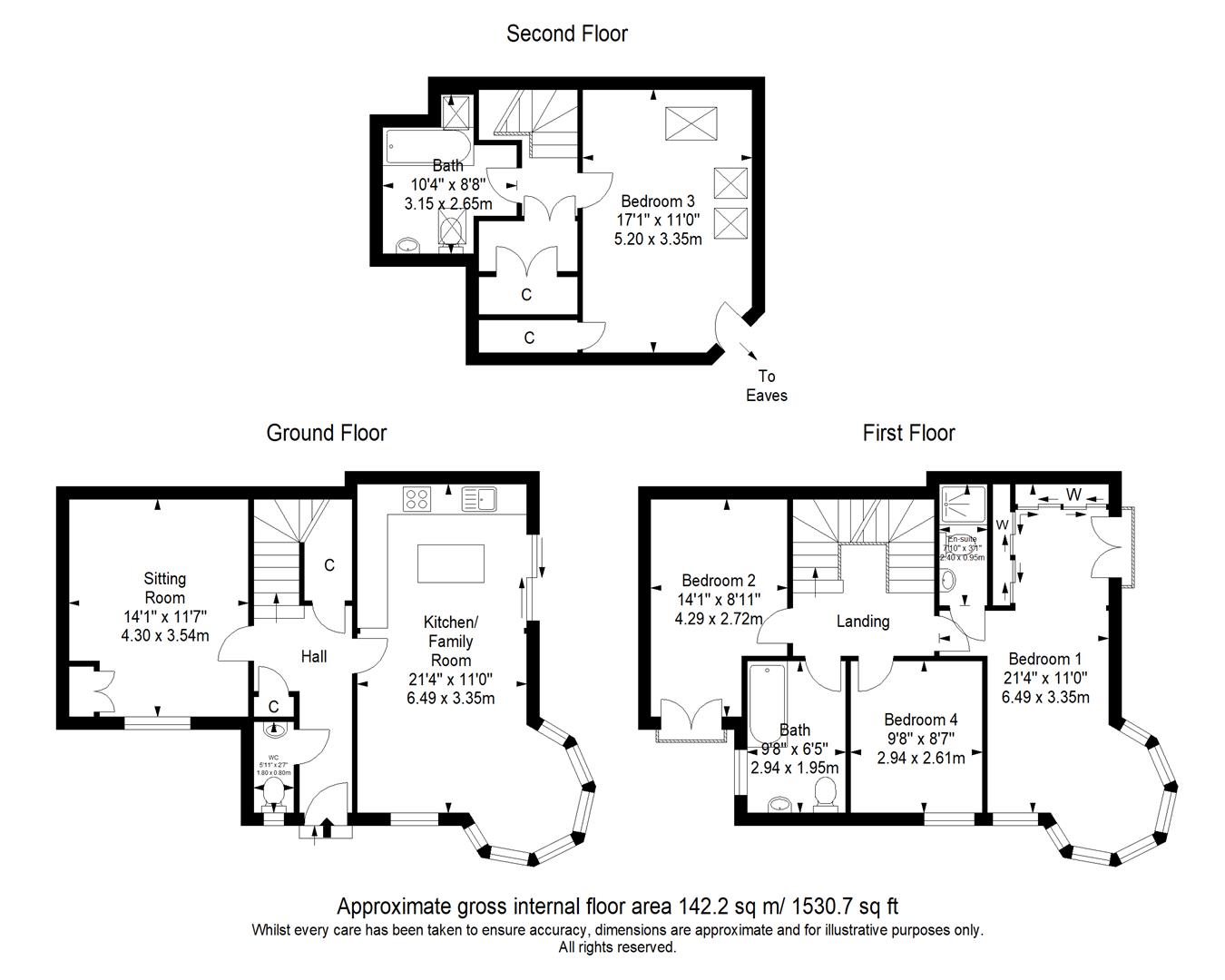Semi-detached house for sale in Hayling Rise, Worthing BN13
* Calls to this number will be recorded for quality, compliance and training purposes.
Property features
- Attractive Mock Tudor Turreted Home
- Four Spacious Double Bedrooms
- Modern Kitchen/Family Room
- Three Bathrooms
- Stunning Sea & Rooftop Views
- Southerly Aspect Garden
- Council Tax Band - F
- EPC Rating - C
Property description
An immaculately presented four spacious double bedroom semi-detached family home ideally situated in this picturesque area of High Salvington with local shops, schools, parks, bus routes, St. Michael's Catholic Church, walking distance from the beautiful South Downs National Park, and easy access to both the A27 and A24 all nearby. The versatile accommodation comprises a spacious and modern kitchen/family room with a feature double glazed turreted area with glorious distant rooftop and sea views of Worthing, a sitting room, and a downstairs cloak room. Upstairs, over two floors, there are four spacious double bedrooms, with one benefiting from an en-suite and turreted area and two further bathrooms. Other benefits include a beautiful southerly aspect garden, a timber-built studio with power and lighting, a herringbone laid driveway/front garden providing ample off-road parking, and having beautiful rooftop views over Worthing and distant sea views.
Composite front door with frosted glass inserts to:
Entrance Hallway With Ample Storage Space
Cloak Room
Stunning Kitchen/Family Room With Feature Turreted (6.49 x 3.35 (21'3" x 10'11"))
Sitting Room (4.30 x 3.54 (14'1" x 11'7"))
Large Master Bedroom With En-Suite (6.49 x 3.35 (21'3" x 10'11"))
Bedroom Two With Juliet Balcony (4.29 x 2.72 (14'0" x 8'11"))
Bedroom Four (2.94 x 2.61 (9'7" x 8'6"))
Modern Bathroom (2.94 x 1.95 (9'7" x 6'4"))
Second Floor Housing Large Hot Water Tank
Bedroom Three With Eaves Storage Access (5.20 x 3.35 (17'0" x 10'11"))
Ttractive Bathroom With Double Ended Free Standing (3.15 x 2.65 (10'4" x 8'8"))
Beautifully Maintained Southerly Aspect Garden
Studio Ideal For Working From Home
Front Garden Providing Ample Off-Road Parking
Property info
For more information about this property, please contact
Robert Luff & Co, BN11 on +44 1903 906544 * (local rate)
Disclaimer
Property descriptions and related information displayed on this page, with the exclusion of Running Costs data, are marketing materials provided by Robert Luff & Co, and do not constitute property particulars. Please contact Robert Luff & Co for full details and further information. The Running Costs data displayed on this page are provided by PrimeLocation to give an indication of potential running costs based on various data sources. PrimeLocation does not warrant or accept any responsibility for the accuracy or completeness of the property descriptions, related information or Running Costs data provided here.








































.png)

