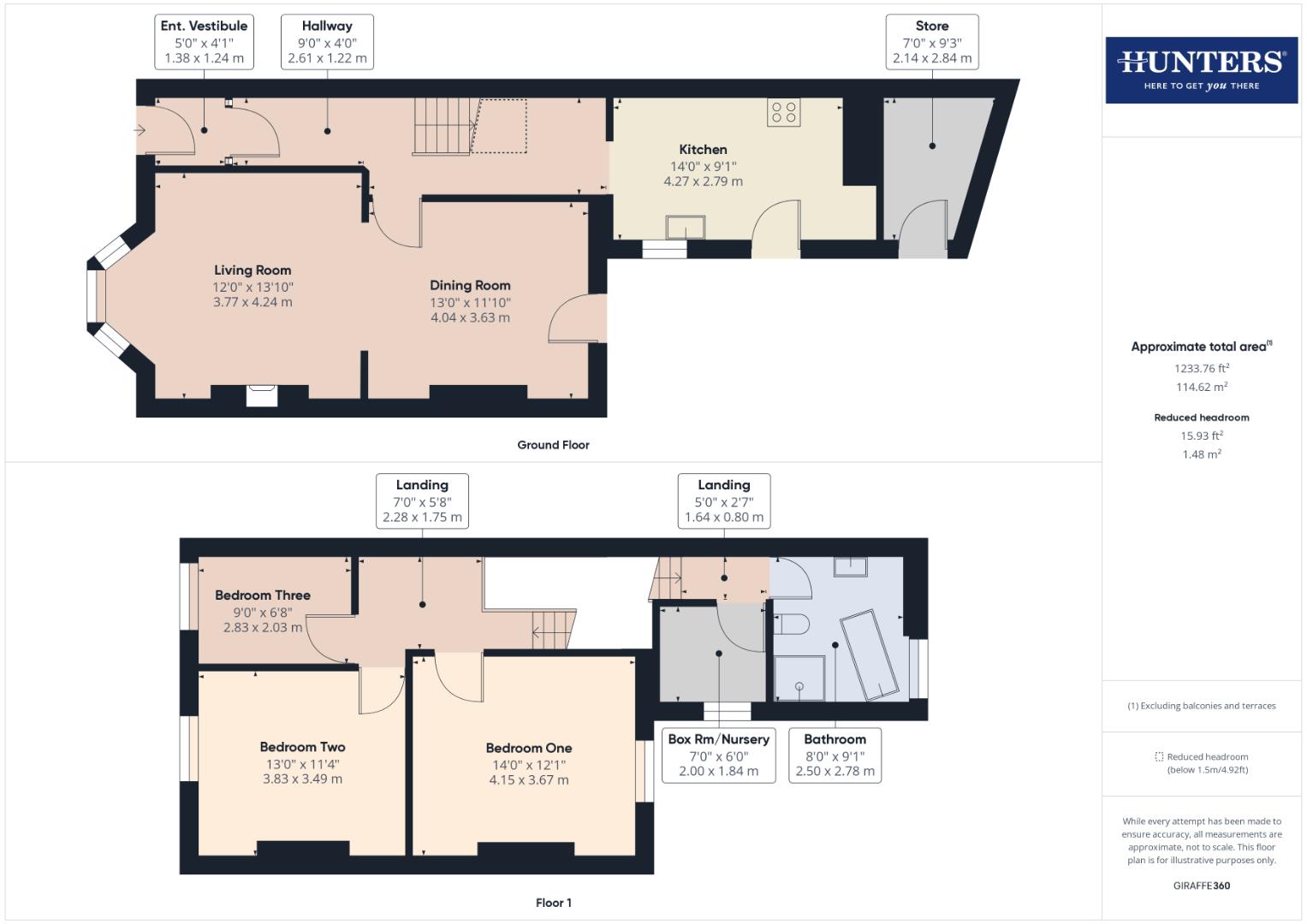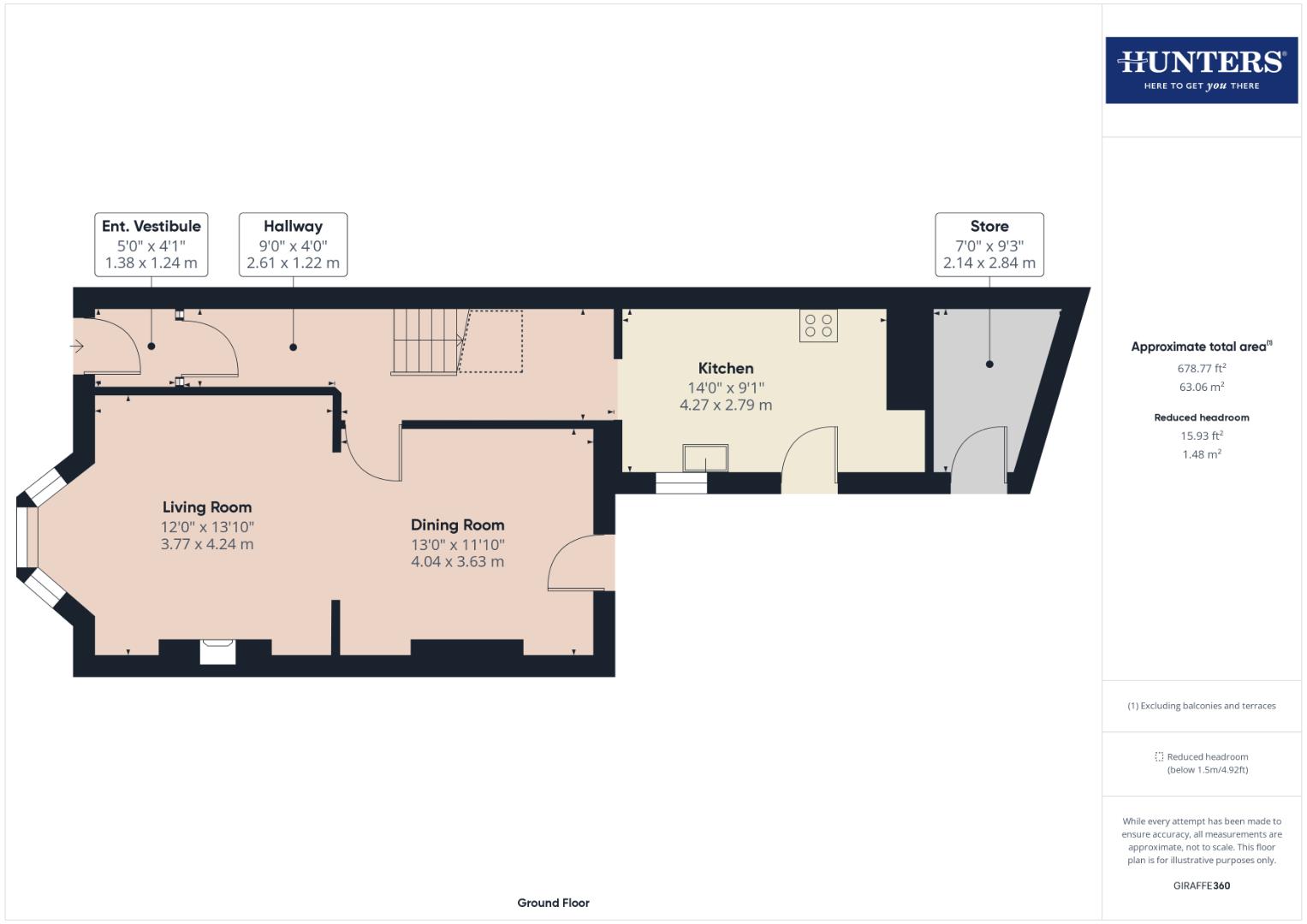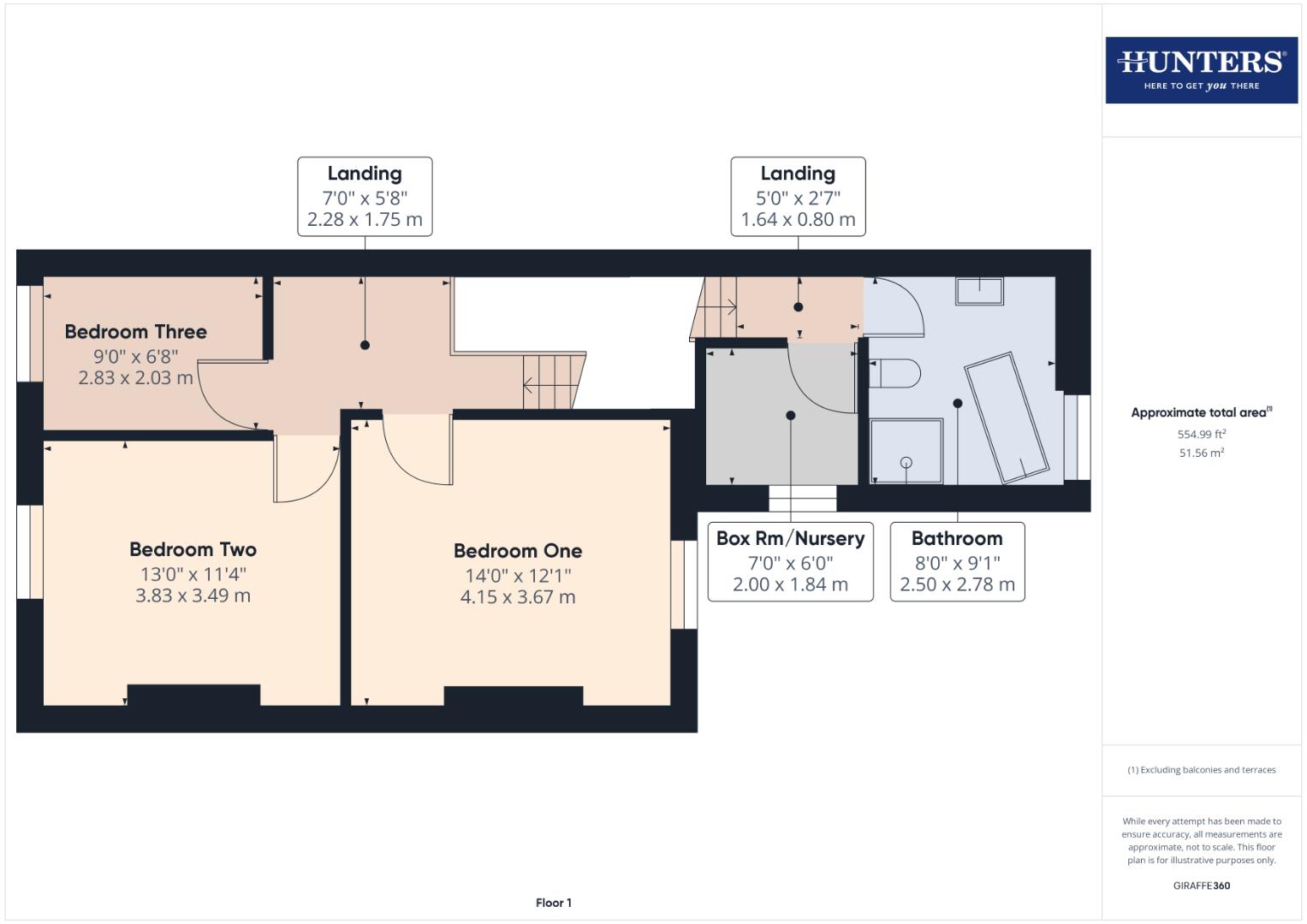End terrace house for sale in Hart Street, Carlisle CA1
* Calls to this number will be recorded for quality, compliance and training purposes.
Property features
- Period End-Terraced House
- Beautiful Tree-Lined Street Close to the City Centre
- Fully Renovated & Upgraded Throughout
- Two Reception Rooms
- Contemporary Kitchen
- Three Bedrooms plus a Box Room
- Beautiful Four-Piece Bathroom
- Walled Rear Garden and Front Forecourt
- Gas Central Heating & Double Glazing Throughout
- EPC - D
Property description
A magnificent opportunity to purchase a fully renovated, bay fronted end of terrace home, nestled perfectly on a quaint tree-lined & cobbled street, moments from the heart of historic Carlisle. Having undergone an extensive renovation by the current owners which harmoniously blends modern features and finishing's with a wealth of the original features from the properties period history. The renovation includes a newly fitted kitchen, luxurious bathroom, new roof, damp proofing and works to the central heating system and electrics. Stylishly decorated throughout, the property enjoys an excellent open-plan living & dining room and three bedrooms plus box room. Heading outside, the walled garden to the rear provides a wonderful oasis for relaxation. A viewing is imperative to appreciate every details of this excellent home.
The accommodation, which has gas central heating and double glazing throughout, briefly comprises an entrance vestibule, hallway, dining room through living room and kitchen to the ground floor with a landing, three bedrooms, box room and bathroom on the first floor. Externally there is a forecourt garden to the front and an enclosed rear yard with store. EPC - D and Council Tax Band - B.
Located within the Warwick Road area of Carlisle, one of the Border City's main arterial routes, which benefits easy access into the City Centre along with access back towards Rosehill which has connections to the M6 Motorway J43 and the A69. Within the City Centre itself, there is an excellent array of conveniences including the lanes shopping centre, convenience stores, supermarkets and highly reputable bars and restaurants. For rail commuting, Carlisle's Citadel railway station offers high speed rail links both North and South via the West Coast mainline. Schools and Nurseries for all ages can be found within proximity to Warwick Road along with approved plans for the new £77.5m University of Cumbria Campus within the city centre.
Entrance Vestibule
Entrance door from the front with an internal door to the hallway.
Hallway
Internal doors to the dining room and kitchen, designer vertical radiator and stairs to the first floor landing with an open under-stairs nook.
Dining Room
Double glazed French doors to the rear walled garden, designer vertical radiator and an opening to the living room.
Living Room
Double glazed bay window to the front aspect, designer vertical radiator and a decorative marble fireplace. We are advised the fireplace and chimney are currently closed off however could be opened and a fire re-instated by the new owner.
Kitchen
Fitted kitchen comprising a range of base, wall, drawer and tall units with worksurfaces above. Integrated electric oven, electric induction hob, extractor unit, integrated slimline dishwasher, space for an American fridge freezer, space and plumbing for a washing machine, wall-mounted and enclosed 'Worcester Bosch' boiler, one and a half bowl sink with mixer tap, designer vertical radiator, double glazed window to the rear aspect and a double glazed 'stable' door to the rear walled garden.
Landing
Stairs up from the ground floor with split-level landing, internal doors to three bedrooms, box room and bathroom, and a skylight window.
Bedroom One
Double glazed window to the rear aspect and radiator.
Bedroom Two
Double glazed window to the front aspect and radiator.
Bedroom Three
Double glazed window to the front aspect, radiator and loft access point.
Box Room
Obscured double glazed window.
Bathroom
Four piece suite comprising a WC, wall-mounted vanity unit with wash hand basin, shower enclosure benefitting a mains shower with rainfall shower head and a freestanding bathtub with polished chrome freestanding taps with hand shower attachment. Dual-power towel radiator, extractor fan and a double glazed window to the rear aspect.
External
To the front of the property is a small forecourt garden area with mature shrubs and bushes. To the rear of the property is a low-maintenance walled garden including a generous store/outbuilding allowing a versatile storage space or could be easily adapted to become a utility/workshop area. Cold water tap, electricity socket and lighting to the rear along with a pedestrian access gate to the rear lane.
What3Words
For the location of this property please visit the What3Words App and enter - poker.lodge.survey
Property info
For more information about this property, please contact
Hunters Cumbria and South West Scotland, CA1 on +44 1228 304996 * (local rate)
Disclaimer
Property descriptions and related information displayed on this page, with the exclusion of Running Costs data, are marketing materials provided by Hunters Cumbria and South West Scotland, and do not constitute property particulars. Please contact Hunters Cumbria and South West Scotland for full details and further information. The Running Costs data displayed on this page are provided by PrimeLocation to give an indication of potential running costs based on various data sources. PrimeLocation does not warrant or accept any responsibility for the accuracy or completeness of the property descriptions, related information or Running Costs data provided here.





































.png)
