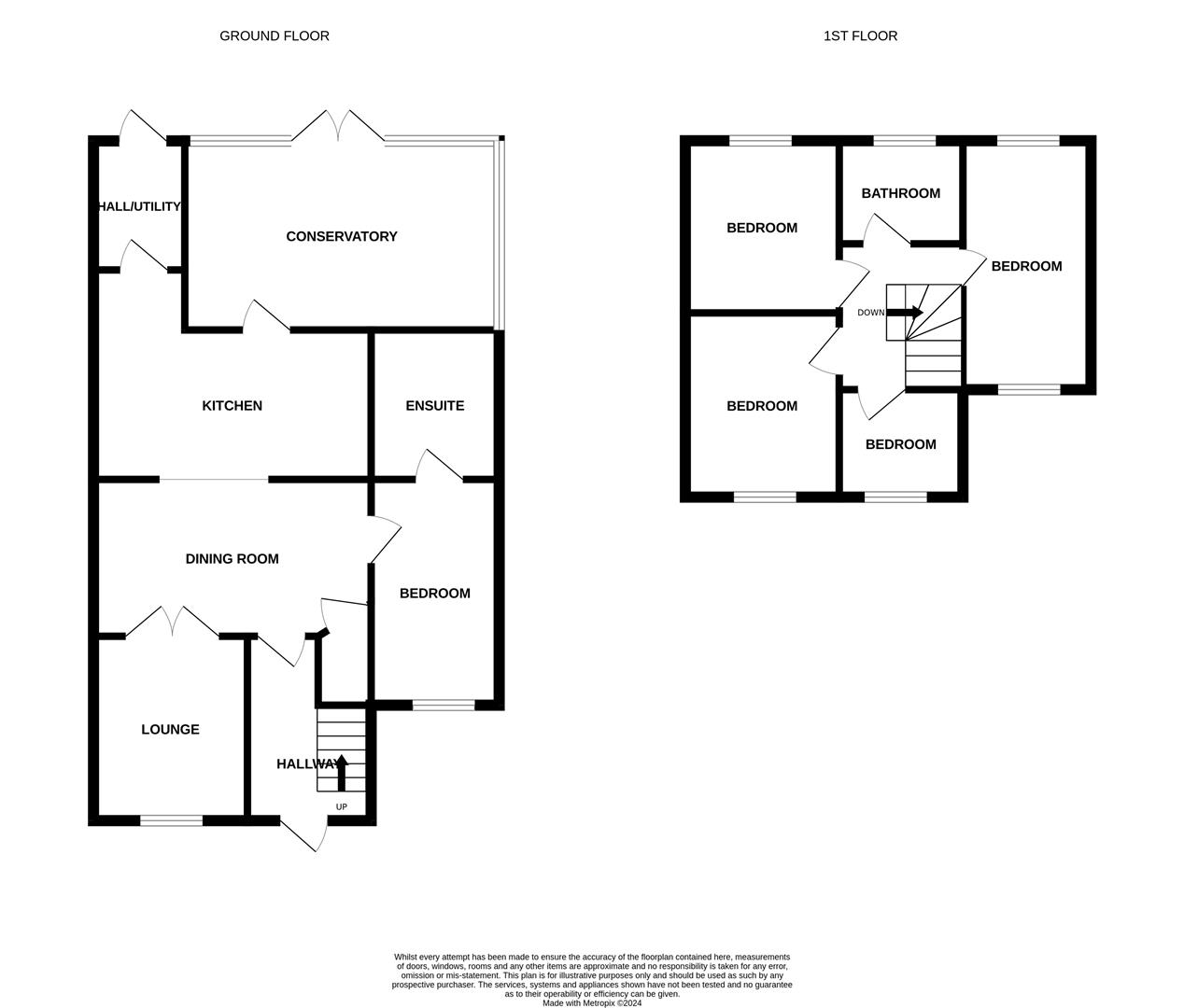Semi-detached house for sale in Parkside, Sedgeford, Hunstanton PE36
* Calls to this number will be recorded for quality, compliance and training purposes.
Property features
- Contact brittons estate agents to arrange viewing
- Hallway
- Lounge & dining room
- Kitchen/breakfast room
- Conservatory
- Rear lobby/utility
- 5 bedrooms + en suite wet room
- Bathroom
- Large garage
- Front and rear gardens
Property description
Welcome to this spacious semi-detached house located in the popular Parkside area of Sedgeford. This property boasts two reception rooms, perfect for entertaining guests or relaxing with the family. With five bedrooms, dining area and two bathrooms, there is ample space for a growing family or those in need of extra room. One of the highlights of this property is the charming gardens, providing a lovely outdoor area for gardening, playing, or simply enjoying the fresh air. The conservatory offers a peaceful spot to unwind while bringing the outdoors inside. The property has been extended to include five bedrooms, offering flexibility for various living arrangements. The en suite bathroom adds a touch of luxury. Parking is always a premium, and this property offers space for ample vehicles, ensuring you never have to worry about finding a spot. Don't miss out on the opportunity to own this fantastic property that offers rolling hillside views of the Norfolk countryside. Book a viewing today and envision the possibilities that this extended five-bedroom home with spacious gardens and a conservatory can offer you and your family.
Extended five bedroom semi detached house with garage & parking.
Hallway (3.78m x 1.70m (12'5 x 5'7))
Fitted Carpet and Radiator.
Lounge (3.71m x 3.25m (12'2 x 10'08))
Wood effect flooring, Multifuel burner and window to front aspect with rolling field views.
Dining Room Open Plan With Lounge (7.32m x 4.72m (24'0 x 15'6))
Wood effect flooring, Multifuel burner with storage and under stairs cupboards.
Kitchen/Breakfast Room (5.82m x 2.72m (19'1 x 8'11))
Wood effect flooring, Range of wall, base and drawer units with handles along with roll over edge worktops. Inset one and half bowl single drainer with mixer tap. Freestanding cooker with extractor over, freestanding fridge with space for washing machine and dishwasher, Radiator. Window and door to rear aspect.
Conservatory (4.11m x 3.20m (13'6 x 10'6))
Wood effect flooring, Radiator and French doors to rear aspect leading onto the patio.
Rear Lobby/Utility (3.40m x 1.70m (11'2 x 5'7))
Plumbing for tumble dryer and space for tall free standing freezer.
Downstairs Bedroom 1 (5.49m x 2.29m (18'0 x 7'6))
Fitted carpet, Radiator, Window to front aspect with rolling field views
En-Suite Wet Room (2.74m x 1.45m (9'0 x 4'9))
Fully tiled floor, Heated towel rail, Electric shower, W.C, Vanity unit with built in hand Basin, Window to side aspect.
Landing
Bedroom 2 (3.68m x 3.02m (12'1 x 9'11))
Fitted carpet, Radiator, built in storage, window to rear.
Bedroom 3 (3.48m x 3.00m (11'5 x 9'10))
Fitted carpet, Radiator, window to front with rolling field views.
Bedroom 4 (3.02m x 1.96m (9'11 x 6'5))
Fitted carpet, Radiator, window to front with rolling field views.
Bedroom 5 (5.46m x 2.24m (17'11 x 7'4))
Fitted carpet, two Radiators, dual aspect windows to front and rear.
Bathroom (1.88m x 1.73m (6'2 x 5'8))
Vinyl flooring, Heated towel rail, Three piece suite comprising bath with electric shower over. Obscured window to rear aspect.
Front Garden
Mainly laid to lawn with gravel footpath, leading to front door. Varity of plants and bushes planted in well porotioned flower beds.
Rear Garden
Fully enclosed with patio area and raised lawn area. Gate to rear access with parking for three cars.
Large Garage (7.06m x 5.94m (23'2 x 19'6))
Large double garage with electric up and over garage door. Electric and power to garage. Could also be used as a workshop.
Oil heating
UPVC double glazing
Property info
For more information about this property, please contact
Britton Estate Agents, PE30 on +44 1553 387975 * (local rate)
Disclaimer
Property descriptions and related information displayed on this page, with the exclusion of Running Costs data, are marketing materials provided by Britton Estate Agents, and do not constitute property particulars. Please contact Britton Estate Agents for full details and further information. The Running Costs data displayed on this page are provided by PrimeLocation to give an indication of potential running costs based on various data sources. PrimeLocation does not warrant or accept any responsibility for the accuracy or completeness of the property descriptions, related information or Running Costs data provided here.































.png)

