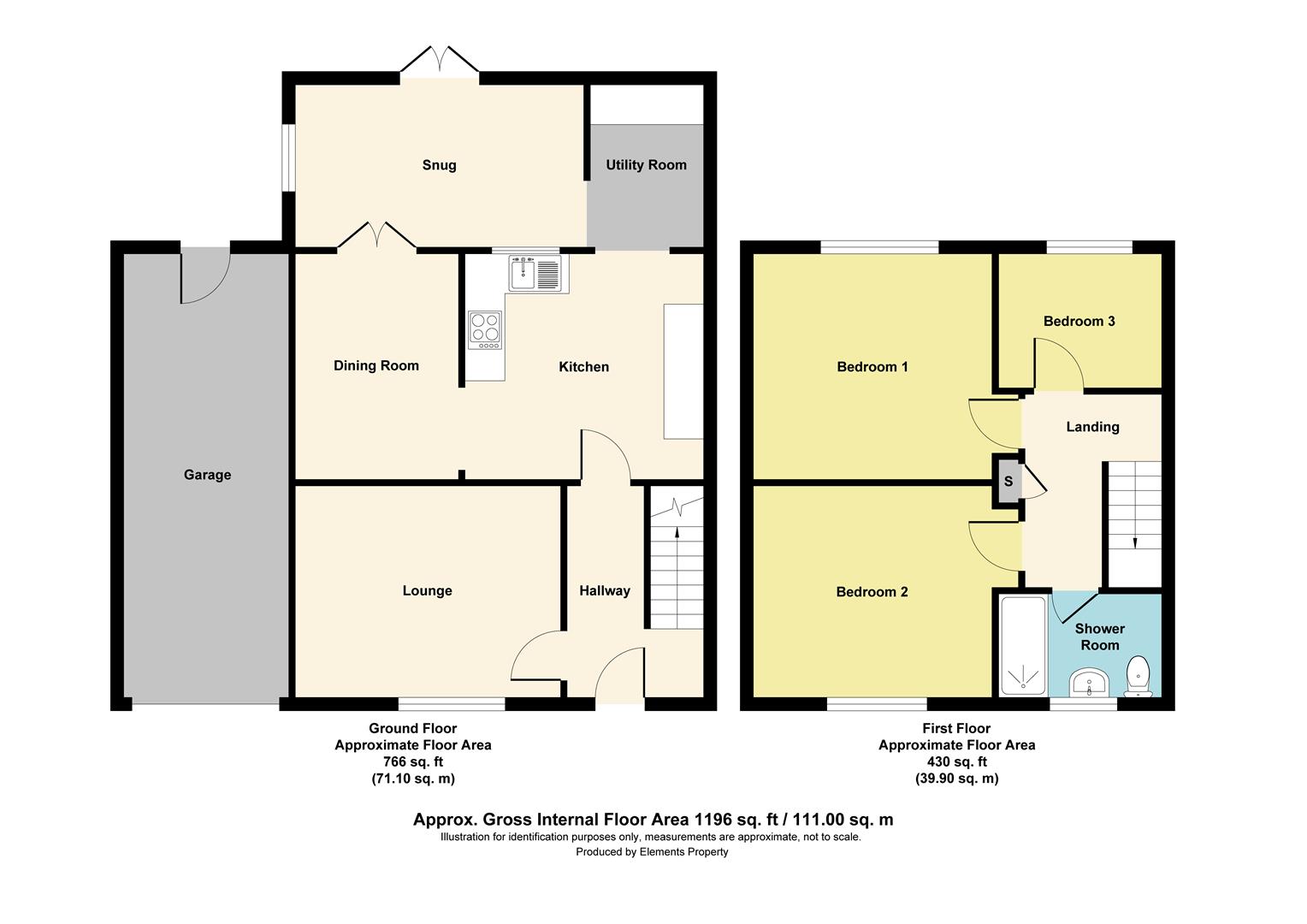Property for sale in Sand Lane, Broughton, Brigg DN20
* Calls to this number will be recorded for quality, compliance and training purposes.
Property features
- Modern three bed semi-detached property
- Village location
- Garage with off street parking
- Large rear garden
- Living and dining room
- Kitchen and utility
- Sun room
- Freehold
- Chain free
Property description
Welcome to this gorgeous three-bedroom semi-detached property located on Sand Lane in the charming village of Broughton. This home is perfect for families or young individuals, boasting light and airy contemporary decoration and flexible living accommodation
Description
Welcome to this gorgeous three-bedroom semi-detached property located on Sand Lane in the charming village of Broughton. This home is perfect for families or young individuals, boasting light and airy contemporary decoration and flexible living accommodation, sure to capture attention.
Upon entering, you'll find yourself in a spacious living room featuring a quaint log-burning stove, creating a cozy atmosphere. The well-appointed kitchen offers plenty of storage and is complemented by a good-sized, separate utility room with space and plumbing for a washer and tumble dryer. From the utility room, you can access a lovely sunroom with French doors leading out to a beautifully manicured rear garden, perfect for relaxing and entertaining.
The ground floor also includes a formal dining room off the kitchen, enhancing the home's excellent flow and providing ample space for gatherings. Neutral decor throughout the property ensures a fresh and inviting ambiance.
Upstairs, the first floor accommodates two generously sized, tastefully decorated bedrooms and a third, well-proportioned single bedroom. All bedrooms are served by a well-equipped family bathroom, ensuring comfort for the entire household.
Additional features include off-street parking at the front for at least two vehicles and a garage with an up-and-over door. This property is in a great location, immaculately kept, and offers a fantastic family home.
Entrance Hallway
Accessed through a composite door with stairs to the first floor, under stairs storage leading into:-
Living Room (4.24 x 3.32 (13'10" x 10'10"))
Forward facing with a UPVC double glazed window to front aspect, radiator, log burner with mantle over.
Kitchen (3.59 x 3.21 (11'9" x 10'6"))
With a UPVC double glazed window to rear aspect, range of wall and base units with laminate worktops and tiled splashbacks, compsite one and a half drainer sink with mixer tap, electric fan assisted oven with electric hob and stainless steel extractor fan, space for a fridge/freezer, breakfast bar leading into:-
Utility (2.56 x 1.74 (8'4" x 5'8"))
With a UPVC double galzed window to rear aspect, space and plumbing for a washing mchine and a dryer, base units with a laminate worktop leading down into:-
Sun Room (4.11 x 2.93 (13'5" x 9'7"))
With UPVC French doors to rear aspect, UPVC double glazed window to side aspect, a radiator and space for comfy sofa and TV cabinet.
Dining Room (2.60 x 3.20 (8'6" x 10'5"))
With double doors into the Sun Room, space for a dining table and a radiator.
First Floor Landing
With access to three bedrooms and a family bathroom, airing cupboard housing water tank and a radiator.
Master Bedroom (3.32 x 3.70 (10'10" x 12'1"))
Forward facing with a UPVC double glazed window a radiator, panelled wall, space for a king size bed and wardrobes.
Bedroom Two (3.69 x 3.22 (12'1" x 10'6"))
Rear facing with a UPVC double glazed window, a radiator, space for a double bed with side draws and storage.
Bedroom Three (2.55 x 2.19 (8'4" x 7'2"))
Forward facing with a UPVC double glazed window, a radiator and space for a single bed and storage.
Family Bathroom (2.53 x 1.66 (8'3" x 5'5"))
With an opaque UPVC double glazed window to rear aspect, walk in shower, WC, hand wash basin, black radiator.
Externally
The front of the property has a dwarf brick wall, with gravel and concrete drivaeway providing off street parking for several vehicles. Leading to the attached garage with up and over door. The rear garden is fully enclosed with timber fencing, laid to lawn with a patio area, timber shed and summer house.
Property info
For more information about this property, please contact
Biltons The Personal Estate Agent, DN16 on +44 1724 377479 * (local rate)
Disclaimer
Property descriptions and related information displayed on this page, with the exclusion of Running Costs data, are marketing materials provided by Biltons The Personal Estate Agent, and do not constitute property particulars. Please contact Biltons The Personal Estate Agent for full details and further information. The Running Costs data displayed on this page are provided by PrimeLocation to give an indication of potential running costs based on various data sources. PrimeLocation does not warrant or accept any responsibility for the accuracy or completeness of the property descriptions, related information or Running Costs data provided here.

































.png)