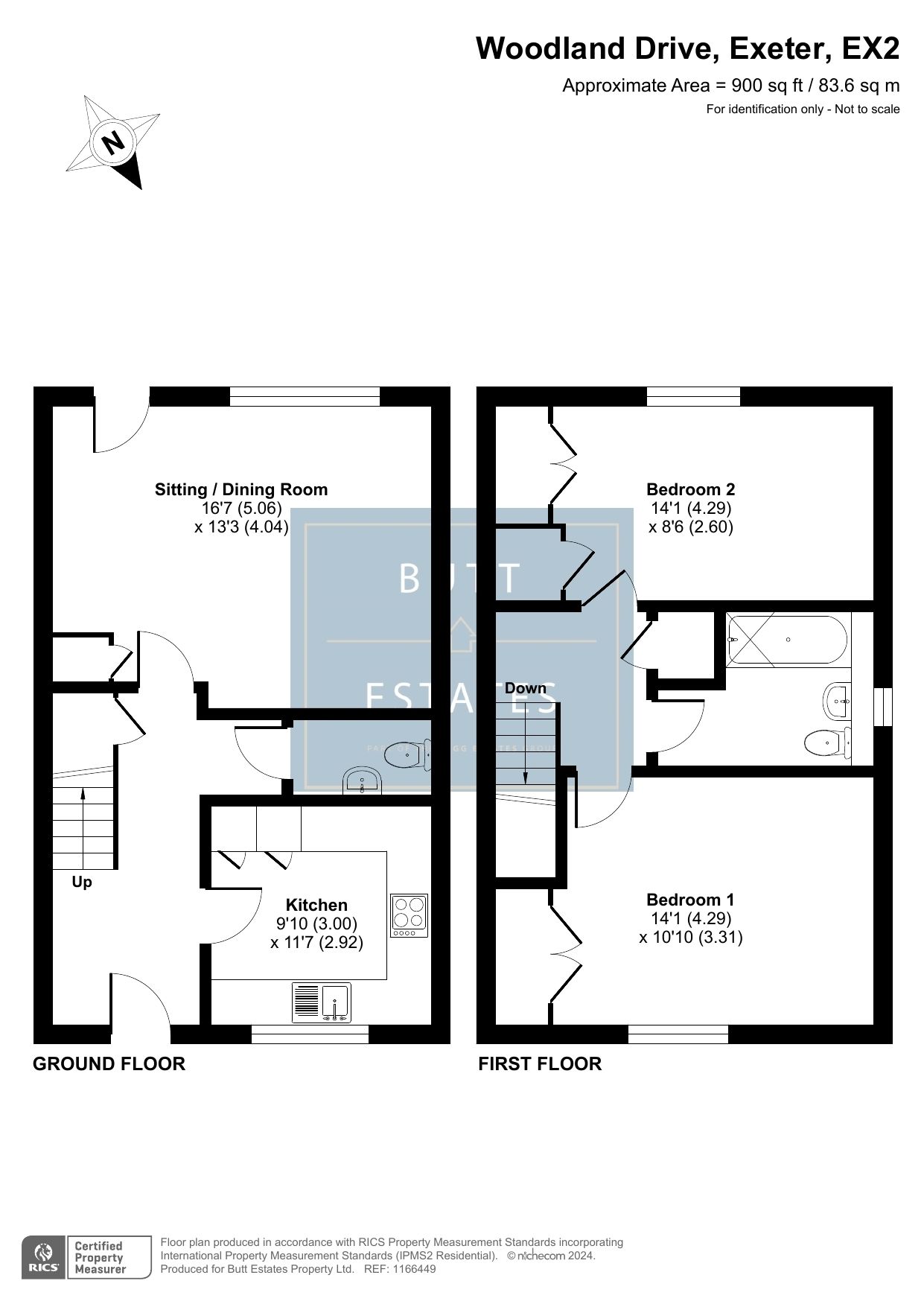End terrace house for sale in Woodland Drive, Exeter EX2
* Calls to this number will be recorded for quality, compliance and training purposes.
Property features
- Two Double Bedrooms
- Attractive Rear Garden
- Built By Redrow
- Downstairs Cloakroom
- Enclosed South Facing Garden
- Highly Desirable Location
- Modern Throughout
- Two Parking Spaces
Property description
Description
This elegant two-bedroom home boasts a south-facing rear garden and offers an inviting open-plan living and dining area with French doors leading to the garden. The modern kitchen, located at the front of the property, features a large window that floods the space with natural light and provides scenic tree-lined views. The ground floor also includes a useful downstairs cloakroom and a spacious entrance hallway.
Upstairs, you'll find two generously sized double bedrooms, each with built-in wardrobes, sharing a contemporary family bathroom.
The rear garden, perfectly oriented to the south, has been beautifully landscaped, creating an ideal space to enjoy the summer sunshine. Directly in front of the home, there are two allocated parking spaces.
Located in the charming Bishops Court development, this home is perfect for families seeking a rich and varied lifestyle. It is within walking distance of the David Lloyd Gym, Digby & Sowton train station, and the Exeter Chiefs stadium. Situated on the eastern edge of Exeter, it offers easy access to the city center and numerous natural attractions, including beaches and parks. With excellent commuting links, convenient amenities, and beautiful relaxation spots nearby, Bishops Court provides an exceptional living experience.
Council Tax Band: C
Tenure: Freehold
Entrance Hall
Front door to front aspect with double glazed panelled window, radiator, stairs leading to first floor, understairs storage cupboard.
Kitchen
Tiled flooring, a range of modern fitted wall and base units with oak work surfaces, integrated tall fridge freezer, integrated AEG electric oven with gas AEG hob, extractor fan over, integrated dishwasher, sink drainer with mixer tap over, space and plumbing for washing machine, radiator, front double glazed window.
Cloakroom
Modern low level wc, modern hand wash basin with mixer tap, radiator.
Lounge/Diner
Radiator, large storage cupboard, rear double glazed window, rear double glazed panel window leading to the garden.
Landing
Access to the loft via loft hatch, pull down ladder, boarded, large airing cupboard with radiator, door to master bedroom.
Master Bedroom
Radiator, front double glazed window, built in double wardrobe.
Bedroom 2
Double bedroom, radiator, built in double wardrobe, plus airing cupboard and rear double glazed window.
Front Garden
To the front of the property is a low maintenance attractive front garden with decorative slate tiles and two allocated parking spaces directly, residents parking is also available.
Rear Garden
South west facing, superbly landscaped, two porcelain tiled seating areas perfect for alfresco dining, attractive lawn with mature shrubs and flower beds, timber framed shed, outside double electric sockets, outside tap and rear access.
Property info
For more information about this property, please contact
Butt Estates, EX3 on +44 1392 976188 * (local rate)
Disclaimer
Property descriptions and related information displayed on this page, with the exclusion of Running Costs data, are marketing materials provided by Butt Estates, and do not constitute property particulars. Please contact Butt Estates for full details and further information. The Running Costs data displayed on this page are provided by PrimeLocation to give an indication of potential running costs based on various data sources. PrimeLocation does not warrant or accept any responsibility for the accuracy or completeness of the property descriptions, related information or Running Costs data provided here.
























.png)
