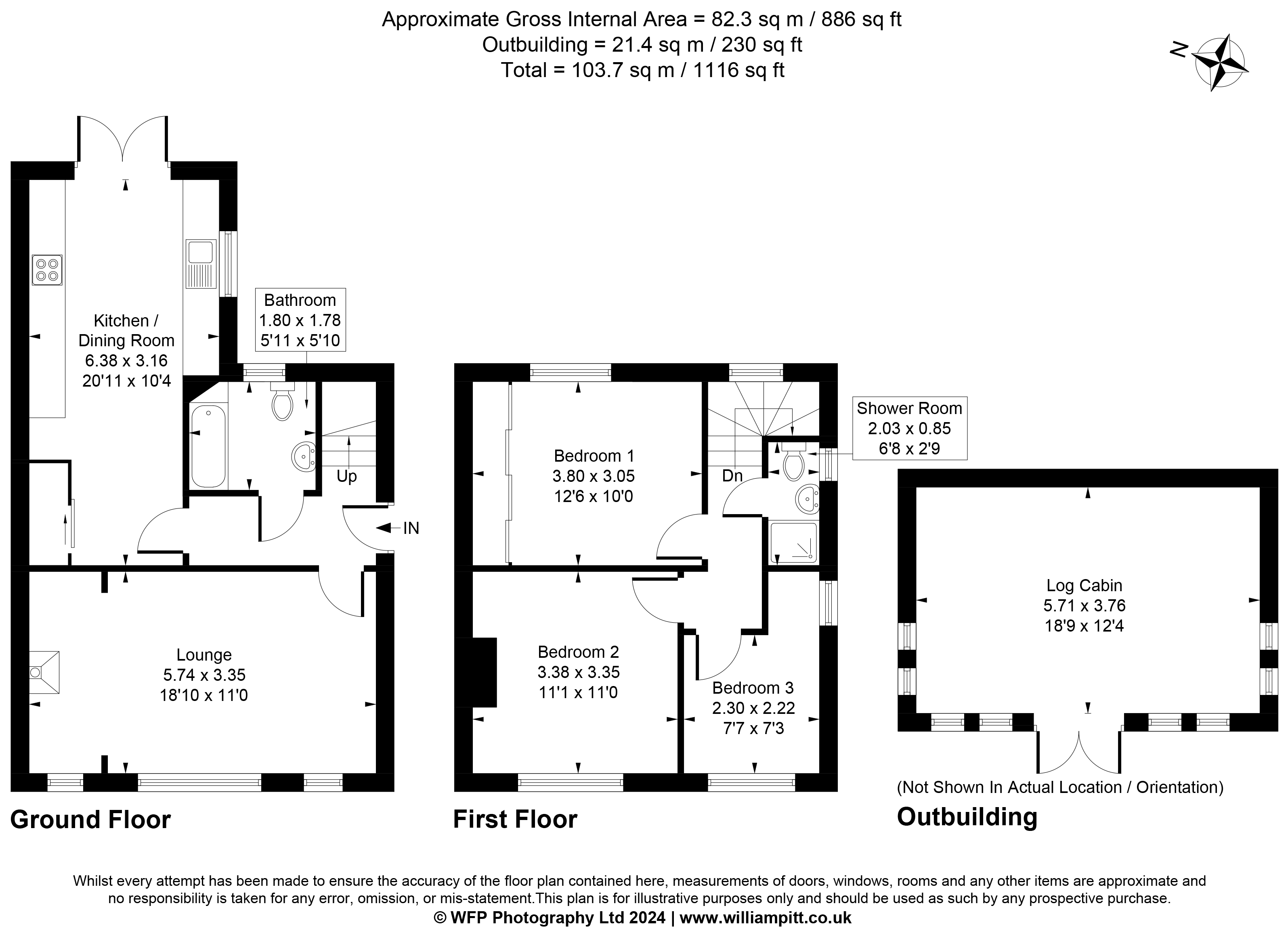Semi-detached house for sale in Acacia Road, Norwich NR7
* Calls to this number will be recorded for quality, compliance and training purposes.
Property features
- Extended
- Garden cabin
- Parking
- Renovated kitchen
- New boiler
Property description
Situated in the highly sought-after Thorpe St Andrew, this extended three-bedroom semi-detached house features a newly fitted kitchen and a spacious garden cabin. The interior is decorated in neutral tones, complemented by beautifully maintained gardens. The property also includes double glazing, gas central heating, and a boarded loft with a Velux window.
Entrance Hall
Welcoming hall with stairs to the first floor and ample space for coats and shoes.
Bathroom
Modern three-piece suite comprising a panel bath, WC, and washbasin. Features marble effect tiles, tiled flooring, and a heated towel rail.
Kitchen/Dining Room
Spacious area accommodating a 6 to 8-seater dining table, with a large walk-in pantry. The kitchen boasts contemporary matt finish navy handle-less units with quartz worktops, double electric ovens (one with a steam function), electric induction hob with glass splashback, space for a fridge freezer, fitted microwave, plumbing for a washing machine, space for a tumble dryer, integrated dishwasher, and a Bosch wall-mounted boiler for central heating and hot water. Enjoys side views and has French doors leading to the rear garden.
Lounge
A well-proportioned room with triple aspect views to the front, a wood burner with marble hearth, and oak floor.
Shower Room
Includes a concealed system WC, washbasin, and shower cubicle with complementing splashback and surrounds.
Bedroom
Spacious double bedroom with views over the rear garden and fitted wardrobe cupboards.
Bedroom
Comfortable single bedroom with front views, a storage pantry, and a side window.
Bedroom
Generous double bedroom with front views and a fireplace as the main focal point.
Outside
The front garden features space for parking. The rear garden is laid to lawn with mature shrubs and trees, including fruit trees and an Acer. There is a timber garden shed and a cabin at the rear of the garden, a cabin measuring 18'9 x 12'4, wired for light, power, internet and Virgin TV.
Property Ownership Information
Tenure
Freehold
Council Tax Band
C
Disclaimer For Virtual Viewings
Some or all information pertaining to this property may have been provided solely by the vendor, and although we always make every effort to verify the information provided to us, we strongly advise you to make further enquiries before continuing.
If you book a viewing or make an offer on a property that has had its valuation conducted virtually, you are doing so under the knowledge that this information may have been provided solely by the vendor, and that we may not have been able to access the premises to confirm the information or test any equipment. We therefore strongly advise you to make further enquiries before completing your purchase of the property to ensure you are happy with all the information provided.
Property info
For more information about this property, please contact
Purplebricks, Head Office, CO4 on +44 24 7511 8874 * (local rate)
Disclaimer
Property descriptions and related information displayed on this page, with the exclusion of Running Costs data, are marketing materials provided by Purplebricks, Head Office, and do not constitute property particulars. Please contact Purplebricks, Head Office for full details and further information. The Running Costs data displayed on this page are provided by PrimeLocation to give an indication of potential running costs based on various data sources. PrimeLocation does not warrant or accept any responsibility for the accuracy or completeness of the property descriptions, related information or Running Costs data provided here.








































.png)

