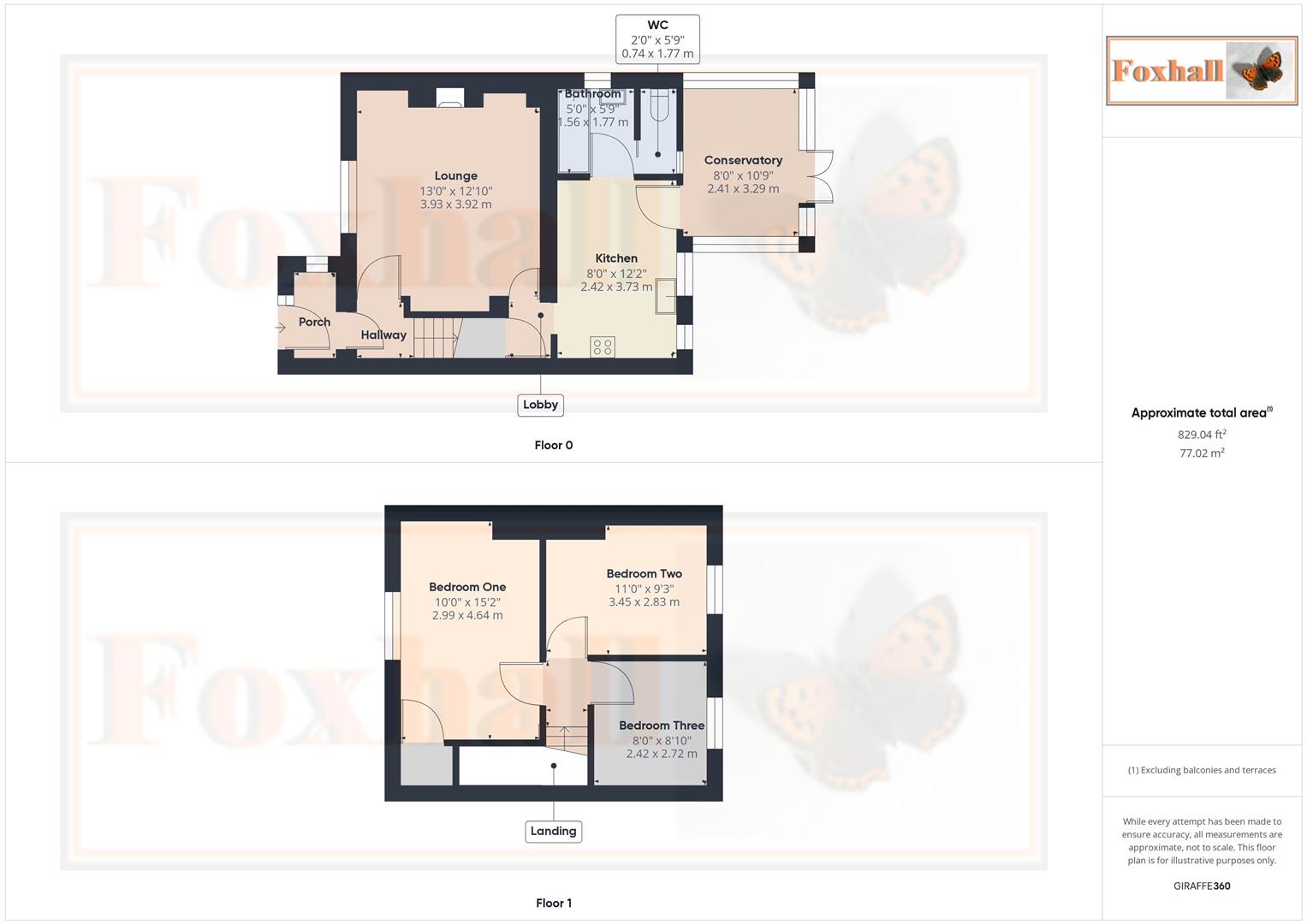End terrace house for sale in Morland Road, Ipswich IP3
* Calls to this number will be recorded for quality, compliance and training purposes.
Property features
- No onward chain
- Three bedrooms
- End of terrace
- Conservatory
- Ground floor bathroom
- Off road parking for two cars
- Enclosed front and rear garden
- Good school catchment (subject to availability)
- Easy access to the A14
- Freehold - council tax band A
Property description
No onward chain - three bedrooms end of terrace house - off road parking for two cars - mature west facing garden - conservatory - ground floor bathroom - lounge - popular IP3 locaton and close to local amenities.
***Foxhall Estate Agents*** are excited to offer for sale with no onward chain this three bedroom end terrace house with off road parking situated in popular IP3 location of Gainsborough.
The property comprises of three bedrooms, ground floor bathroom, entrance porch, lounge, kitchen, conservatory and fully enclosed west facing mature rear garden and off road parking for two cars via a driveway.
Ipswich's area of Gainsborough offers plenty of local amenities including supermarkets, local bus routes, good school catchments (subject to availability) and easy access to the A12/A14.
An early internal viewing is highly advised.
Front Garden
Entry via a dropped kerb is a gated access with two off road parking spaces and to the other side of a mid height brick wall is the pedestrian gate to the passageway to the front door. Hedging to the front, lawn area and pathway and access to the side giving you gated access to the rear garden.
Porch
Entry via a double glazed front door and obscure double glazed window to front and a further obscure double glazed window to the side. Single glazed obscure door accessing the entrance hallway.
Entrance Hallway
Door to the lounge and access to the first floor via the stairs.
Lounge (3.96m x 3.91m (13' x 12'10))
Coving, double glazed window to front, gas feature fire embedded with a Portland stone surround and base and a door to a rear lobby.
Rear Lobby
Access to an under-stairs cupboard and an archway to the kitchen.
Kitchen (3.71m x 2.44m (12'2 x 8'))
Obscure double glazed window to the rear, double glazed UPVC door to the conservatory. Wall and base units with cupboards and drawers, single sink bowl drainer unit, plumbing for a washing machine, space for a oven, tiled splash-back, space for a fridge / freezer, Flotex flooring and door to the ground floor bathroom.
Bathroom (1.75m x 1.52m (5'9 x 5'))
Obscure double glazed window to the side, wall mounted Britony boiler (owner believes it is around 15 years old and is regularly serviced), panelled bath with hot and cold taps and an electric shower over which has been fitted in the last 12 months, pedestal wash hand basin with hot and cold taps, fully tiled walls and Flotex flooring and access to a sliding door the the W.C.
Downstairs Cloakroom
Single glazed obscure window to rear, low flush W.C., fully tiled walls and Flotex flooring.
Conservatory (3.28m x 2.44m (10'9 x 8'))
Constructed roughly about 20-23 years ago, UPVC construction with double glazed windows around and double glazed French doors to the rear. Pitched roof with a fan light and power.
Landing
Access to the loft (access to a plug in light, no ladder and is not boarded). Doors to bedrooms 1,2 and 3.
Bedroom 1 (4.62m x 3.05m (15'2 x 10'))
Double glazed window to front, gas fire (not tested), cupboard accessing off the bedroom which also has a double glazed window to front.
Bedroom 2 (3.35m x 2.82m (11' x 9'3))
Double glazed window to rear, gas fire (not tested).
Bedroom 3 (2.69m x 2.44m (8'10 x 8'))
Double glazed window to rear.
Rear Garden
Fully enclosed westerly facing rear garden which has a patio area with flower bed borders and low height brick wall with gap giving you access to rest of the garden. Outside tap and access to the front via a pedestrian gate. Rest of the garden has a pathway, mostly laid to lawn with shingle areas with a mixture of hedges and shrubs and further raised brick built flower beds, two greenhouses, a shed and an aviary (would need removing as in need of repair).
Agents Notes
Tenure - Freehold
Council Tax Band A
Property info
For more information about this property, please contact
Foxhall Estate Agents, IP3 on +44 1473 679474 * (local rate)
Disclaimer
Property descriptions and related information displayed on this page, with the exclusion of Running Costs data, are marketing materials provided by Foxhall Estate Agents, and do not constitute property particulars. Please contact Foxhall Estate Agents for full details and further information. The Running Costs data displayed on this page are provided by PrimeLocation to give an indication of potential running costs based on various data sources. PrimeLocation does not warrant or accept any responsibility for the accuracy or completeness of the property descriptions, related information or Running Costs data provided here.































.png)
