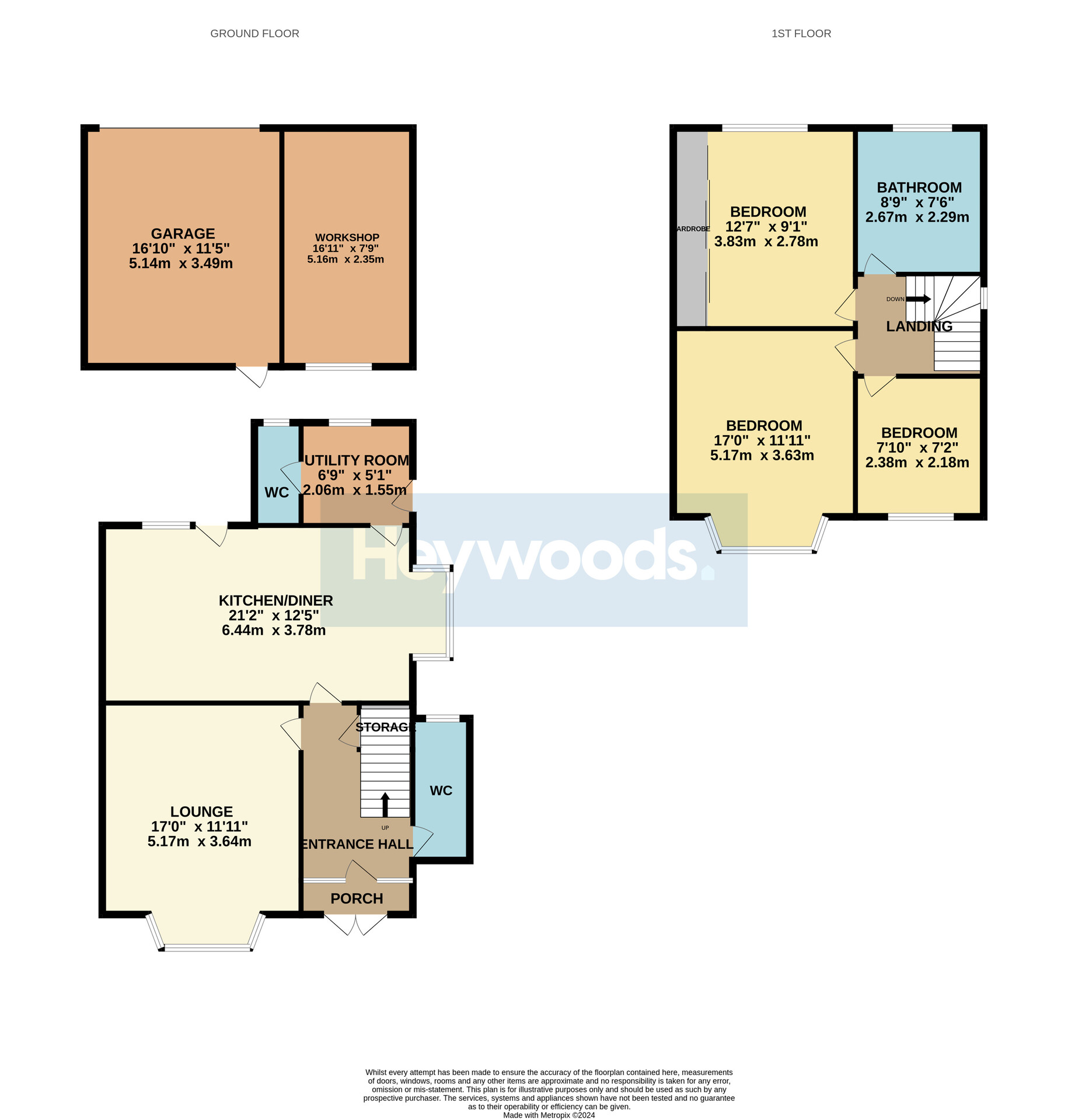Semi-detached house for sale in Seabridge Road, Newcastle-Under-Lyme, Staffordshire ST5
Just added* Calls to this number will be recorded for quality, compliance and training purposes.
Property features
- Three bedrooms
- Semi-detached family home
- Large single detached garage and workshop to rear
- Kitchen/dining room
- Much loved and well maintained
- Wheelchair accessible
Property description
Heywoods Estate Agents are delighted to bring to the market this immaculately maintained three-bedroom semi-detached family home, located on Seabridge Road, Newcastle-under-Lyme. This charming property is within walking distance of Newcastle-under-Lyme town centre and a short drive to the Keele University complex. It is also conveniently close to the University Hospitals of North Midlands (uhnm), making it ideal for healthcare professionals and families alike. Additionally, the area boasts excellent commuter links and is surrounded by reputable schools.
The property is approached via a pedestrian walkway off Seabridge Road, featuring a lawned front garden and a paved tiered pathway leading to the front porch. The porch, with its UPVC double glazed French doors, opens into the main entrance door which boasts beautiful stained glass from the original 1930s build.
Inside, the entrance hall is spacious and welcoming, providing access to the lounge, guest WC, and kitchen/dining room, as well as a useful understairs storage area. To the right, the guest WC, an extension, offers potential to be converted into a shower room. On the left, the bay-fronted lounge features an electric fire with a lovely surround, creating a cosy atmosphere.
At the rear of the property, the kitchen/dining space is equipped with integrated appliances and ample room for additional appliances. This versatile room also includes a box bay window to the side, as well as a window and door to the rear aspect, leading to the garden. There is enough space to accommodate a small sofa, making it a perfect area for cooking, dining, and lounging. Adjacent to the kitchen is the utility room, with space and plumbing for appliances, a window to the rear, and a door to the side. Additionally, there is another guest WC in this area.
Upstairs, the property features two large double bedrooms, one with a wall of sliding wardrobes providing ample storage. The third bedroom is a comfortable size, suitable for a single bed, and includes loft access. The family bathroom has been refitted in recent years and offers a four-piece suite, including a bath, shower, wash hand basin, and WC.
The exterior of the property continues to impress with a maintained garden area. The rear garden features a paved patio, perfect for outdoor dining and entertaining, which leads to a path and ramp that provide easy access to the detached garage. The lawned garden adds to the outdoor charm, offering a serene space for relaxation. The large single detached garage, purpose-built to a high standard, features an electric remote-controlled door and a rear access door. Additionally, there is a separate workshop area within the garage, ideal for hobbies and tinkering, complete with power and lighting. The rear access, leading to the garage, can be accessed from Seabridge Road or Myott Avenue, ensuring convenience and practicality.
This much-loved and well-maintained property, with gas central heating and UPVC double glazing, has been significantly improved over the years, making it an ideal family home close to the town.
Entrance Hall
Guest WC (3.05 m x 0.94 m (10'0" x 3'1"))
Lounge (5.17 m x 3.64 m (17'0" x 11'11"))
Kitchen/Dining Room (6.44 m x 3.79 m (21'2" x 12'5"))
Utility Room (2.06 m x 1.55 m (6'9" x 5'1"))
WC 2 (2.02 m x 0.74 m (6'8" x 2'5"))
First Floor Landing
Bedroom One (5.18 m x 3.64 m (17'0" x 11'11"))
Bedroom Two (3.84 m x 2.78 m (12'7" x 9'1"))
Bedroom Three (2.38 m x 2.19 m (7'10" x 7'2"))
Bathroom (2.29 m x 2.68 m (7'6" x 8'10"))
Outside
Garage (5.14 m x 3.50 m (16'10" x 11'6"))
Workshop (2.36 m x 5.17 m (7'9" x 17'0"))
For more information about this property, please contact
Heywoods, ST5 on * (local rate)
Disclaimer
Property descriptions and related information displayed on this page, with the exclusion of Running Costs data, are marketing materials provided by Heywoods, and do not constitute property particulars. Please contact Heywoods for full details and further information. The Running Costs data displayed on this page are provided by PrimeLocation to give an indication of potential running costs based on various data sources. PrimeLocation does not warrant or accept any responsibility for the accuracy or completeness of the property descriptions, related information or Running Costs data provided here.



















































.png)
