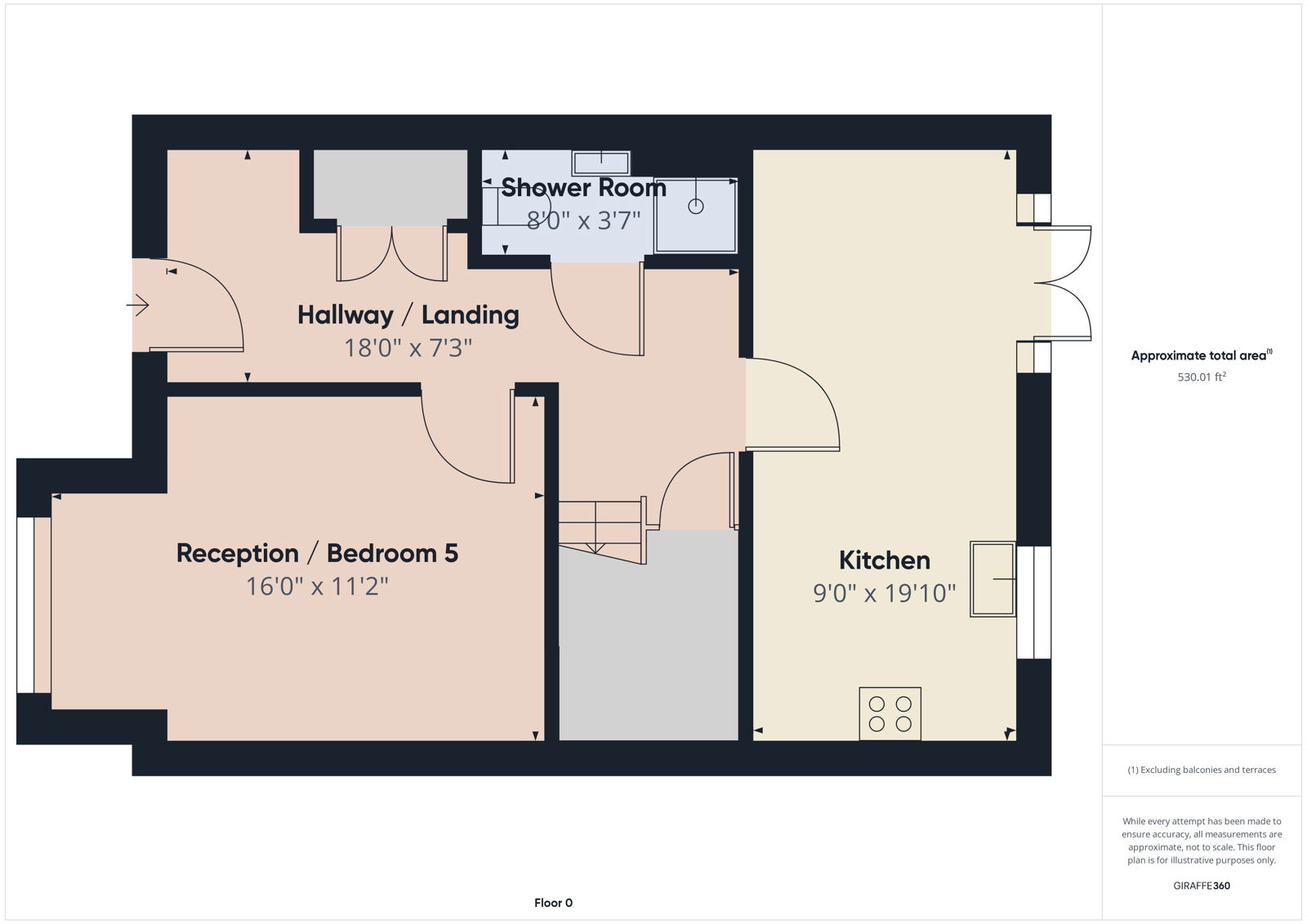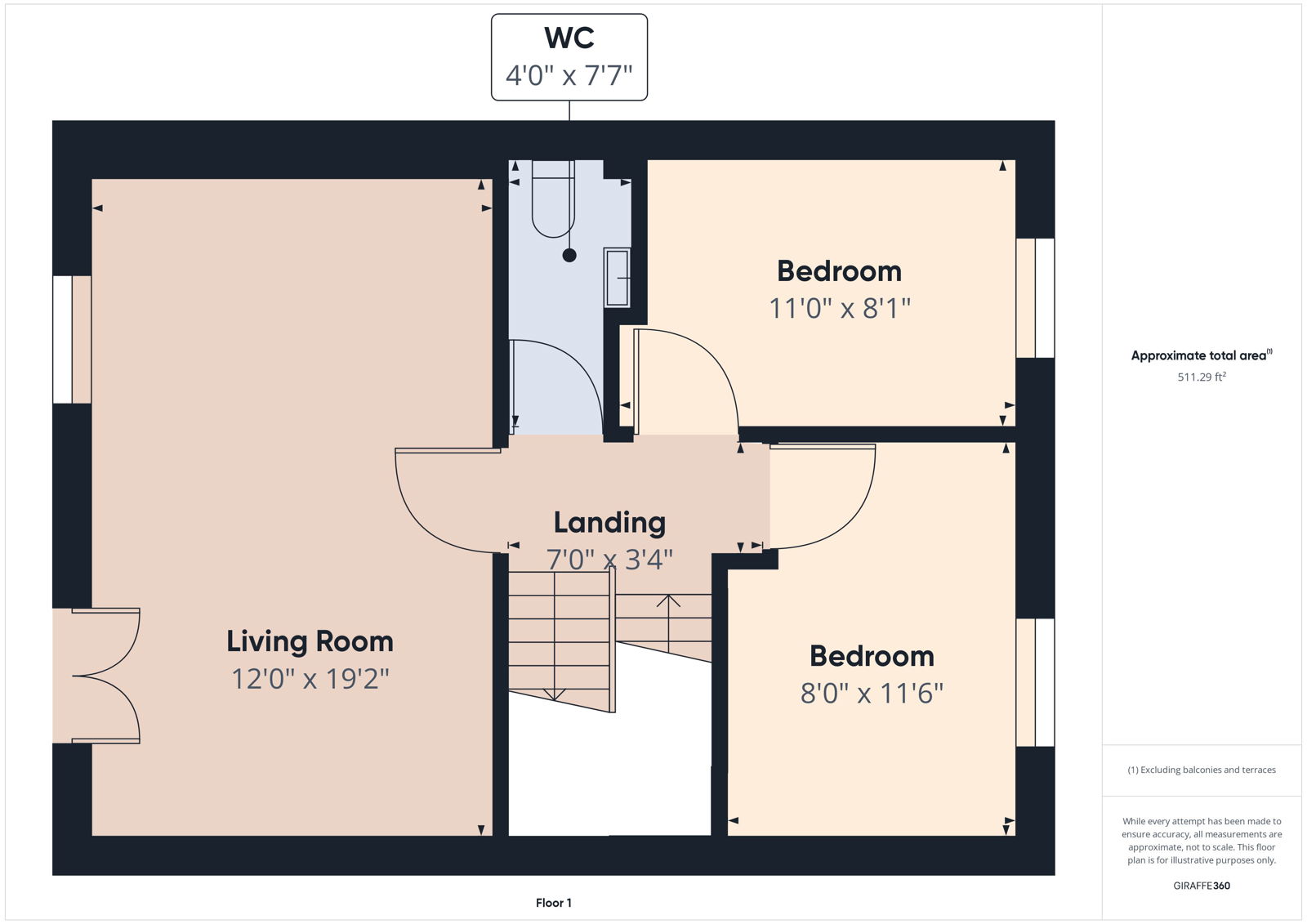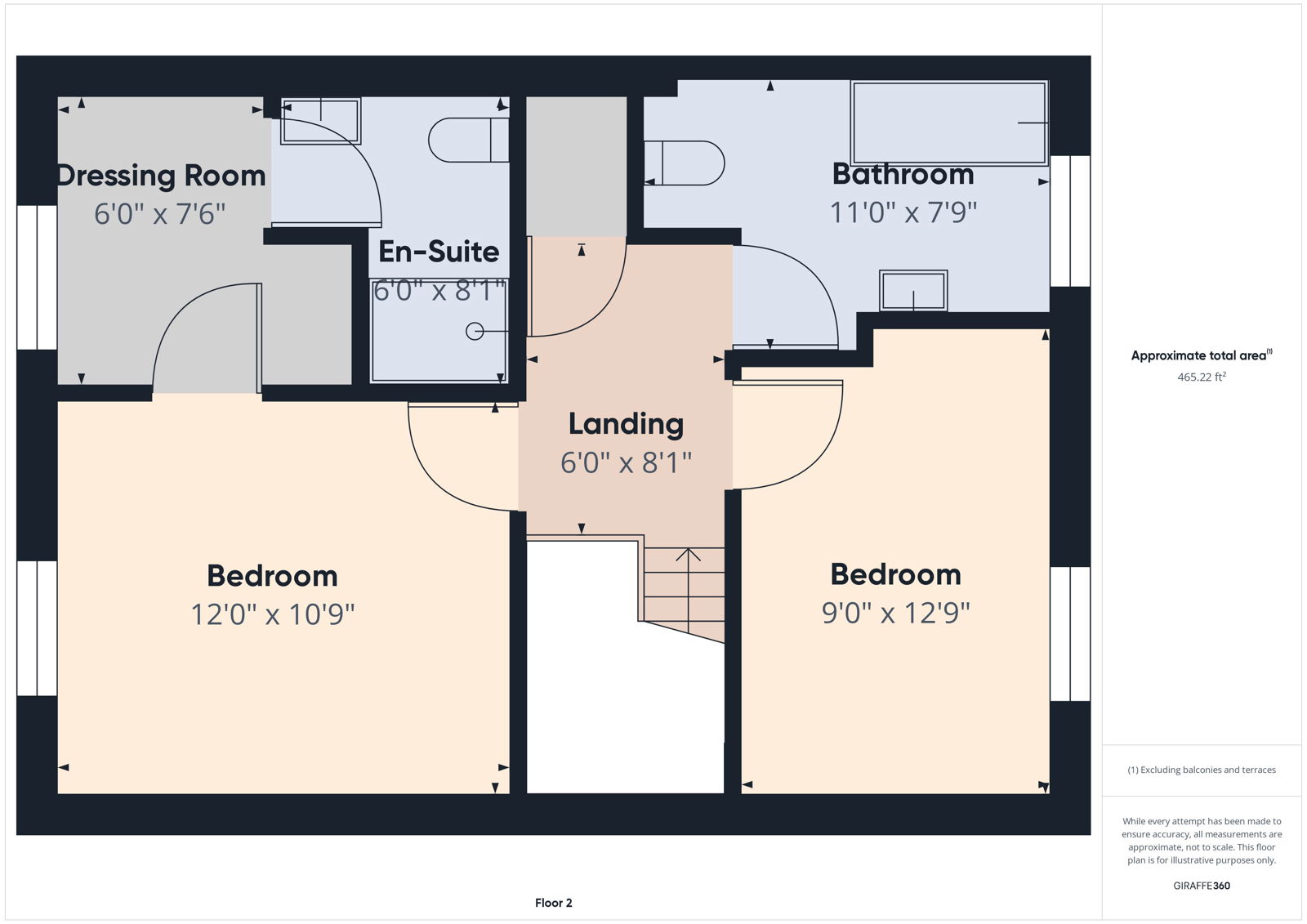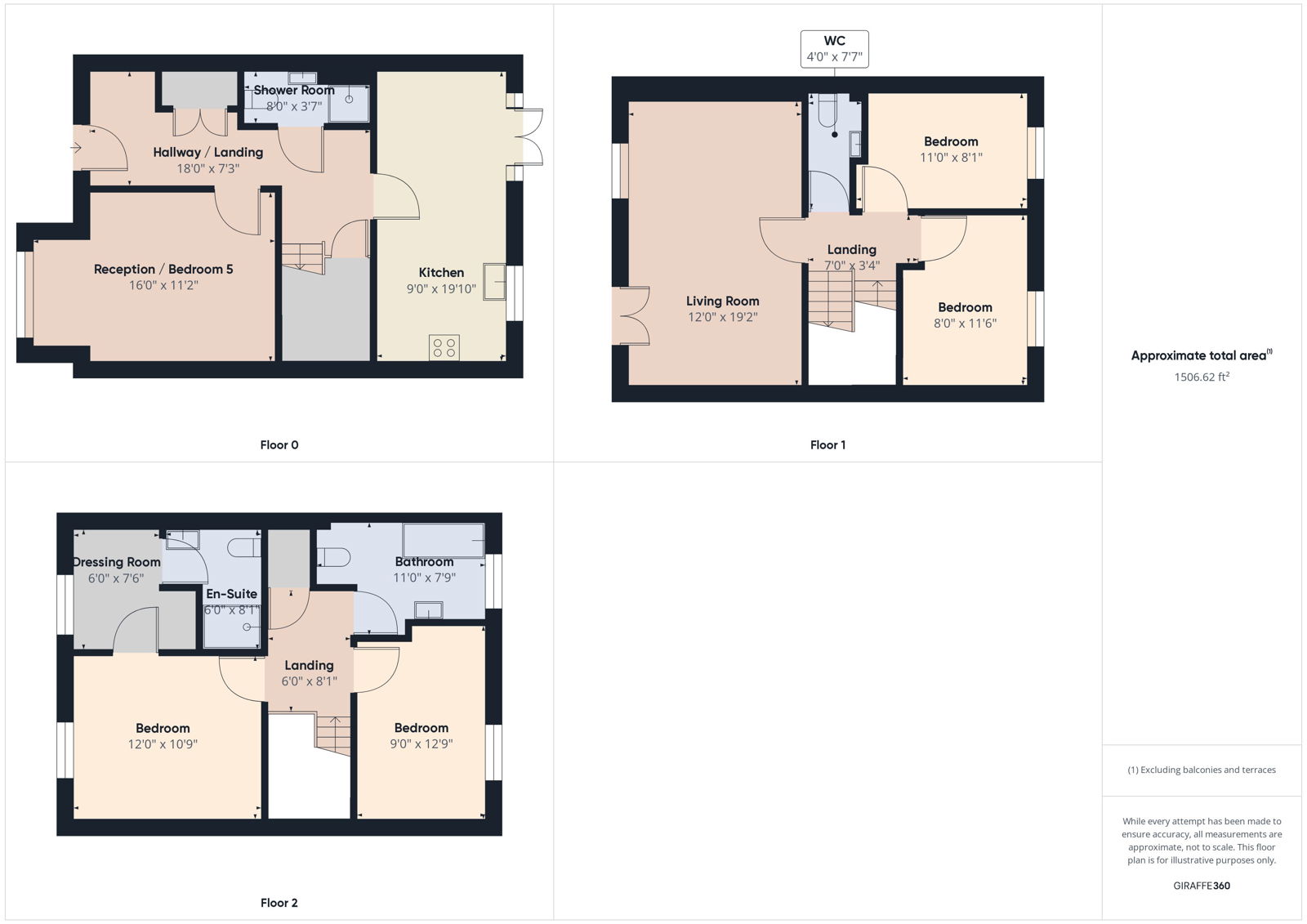Terraced house for sale in Bonny Crescent, Ipswich IP3
* Calls to this number will be recorded for quality, compliance and training purposes.
Property features
- Quote SR0694 When Calling To View
- Mid Terraced Townhouse
- Overlooking a wonderful Green Space
- Five Bedrooms
- En-suite and Dressing Room To Master Bedroom
- Shower Room Downstairs
- Huge Sitting Room With Balcony!
- Single Garage
- Parking For Five Vehicles Easily
- Superb Condition Throughout!
Property description
Full Property Description
The first thing you will notice on arriving at this extremely well appointed home is the lovely high ceilings, giving a feel of both space and airiness. Each floor has facilities including shower room of the ground floor, cloak room on the first floor as well as bathroom and en-suite on the top floor.
The view from the first floor sitting room balcony is wonderful and a great place to relax with a glass of something at the end of the week. The master bedroom has its own dressing room as well as en-suite and each floor feels spacious and uncluttered.
Outside the current owners have created an outside entertaining and relaxation space whilst using part of the garden to create even more parking (enough for five vehicles in total) that the single garage and allocated parking space give you! Or you could revert it back to garden space.
Entrance Hall
Door to the front aspect, radiator, built in storage cupboards and power points with stairs to the first floor landing and high ceilings.
Bedroom 5 / Reception Room
Bay window to the front aspect, radiator and power points.
Shower Room
Radiator and extractor fan and suite comprising of WC, basin and shower cubicle.
Kitchen/Diner
Window and french doors to the rear aspect, radiator and power points. There is a range of wall and base mounted units with worktop over and single bowl ceramic sink with mixer taps and tiled splash backs. Built in Smeg appliances including dishwasher, double oven and hob with hood over.
First Floor Landing
Stairs up to the second floor landing.
Sitting Room
Window and french doors to the front aspect with the french doors leading onto the balcony with superb views over the nearby green space. Radiator, TV point and power points.
Cloakroom
Radiator and extractor fan. Suite comprises of WC and basin.
Bedroom 4
Window to the rear aspect, radiator and power points.
Bedroom 3
Window to the rear aspect, radiator and power points.
Second Floor Landing
Loft access and airing cupboard housing boiler.
Bedroom 2
Window to the rear aspect, radiator and power points
Master Bedroom Suite
Master Bedroom
Window to the front aspect, radiator and power points. Door leading through to the dressing room and en-suite
Dressing Room
Window to the front aspect, radiator and space for wardrobes. Door to the en-suite
En-suite To Master Bedroom
Heated towel rail and extractor fan. Suite comprises of WC, basin and shower cubicle.
Outside
To The Front Of The Property
The front of the property is laid to hard standing block paving providing a low maintenance area.
The Rear Garden
To the immediate rear of the property there is wide decked are that is under cover of UPVC pergola and essentially acts as on outside room for entertaining and relaxing. The remainder of the garden has been laid to artificial grass, this again is low maintenance.
Single Garage
There is a single garage to the rear and side of the property with its own parking space in front of that.
Off Road Parking
Part of the garden is fenced off to provide further off road parking for several vehicles with easy access.
Local Area and amenities
The well regarded Ravenswood area of Ipswich enjoys relatively easy access in to the town centre and railway station, whilst also being ideal for those looking for good access to the A14 and major transport links too.
With the Euro Retail Park, Sainsburys, John Lewis Home, Lidl and Ravenswood play area all within an easy walk, this is deal for those that would like to just pop out without going into town.
Property info




For more information about this property, please contact
eXp World UK, WC2N on +44 330 098 6569 * (local rate)
Disclaimer
Property descriptions and related information displayed on this page, with the exclusion of Running Costs data, are marketing materials provided by eXp World UK, and do not constitute property particulars. Please contact eXp World UK for full details and further information. The Running Costs data displayed on this page are provided by PrimeLocation to give an indication of potential running costs based on various data sources. PrimeLocation does not warrant or accept any responsibility for the accuracy or completeness of the property descriptions, related information or Running Costs data provided here.




























.png)
