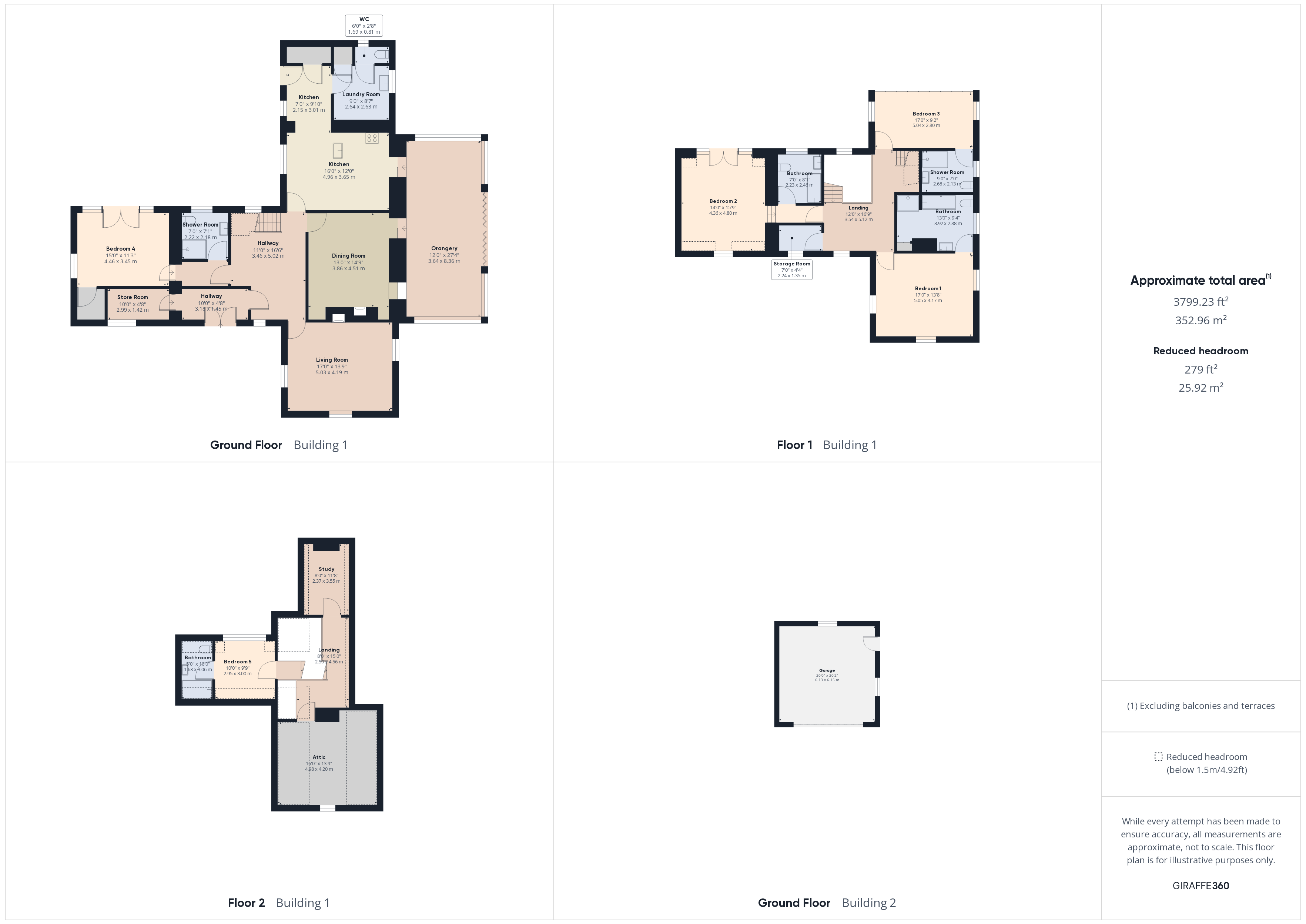Detached house for sale in Hauts Courtils Lane, Vale, Guernsey GY6
* Calls to this number will be recorded for quality, compliance and training purposes.
Property features
- Substantial family home
- Extensively renovated & extended by current owners
- High quality of finish
- Private, elevated position
- Short walk from Port Grat bay and Rousse headland
- Five ensuite bedrooms
- Total site of approximately 4.5 acres
- Plenty of parking and double garage
Property description
'La Grande Hougue' is a unique property located in an elevated position just a short walk from Port Grat bay and Rousse headland. The property has been comprehensively renovated and extended by the current owners to a high standard throughout, including the installation of solar and photovoltaic panels. The accommodation comprises a large kitchen, dining room, sitting room and orangery together with five well-proportioned ensuite bedrooms and a study.
The entirety of the property is exceptionally private as it is positioned centrally on the plot accessed via a long driveway which gives access to plenty of parking and a double garage. The gardens are well planted and enjoy a predominately south facing aspect yet wrap around the property, including an area of woodland with pathways and an agricultural field located directly adjacent from the house. In total the land covers approximately 4.5 acres.
Viewing is highly recommended to appreciate everything on offer.
Ground Floor
Entrance Porch (3m x 1.42m)
Store Room (3.18m x 1.45m)
Hallway (3.46m x 5.02m)
Bedroom 4 (4.46m x 3.45m)
Featuring walk in wardrobe.
Ensuite Shower Room (2.22m x 2.18m)
Fitted with a walk in shower, WC and wash hand basin.
Kitchen (4.95m x 3.66m)
Fitted with a range of pale blue wall and base units with laminate work surface over incorporating a one and half bowl sink and drainer.
Utility Room (2.64m x 2.63m)
Fitted with a range of pale blue wall and base units with a laminate wood effect work surface over. Single bowl stainless steel sink and drainer. Boiler cupboard.
WC (1.69m x 0.81m)
Fitted with a WC.
Orangery (3.64m x 8.36m)
Dining Room (3.76m x 4.51m)
Living Room (5.03m x 4.19m)
First Floor
Landing (3.54m x 5.12m)
Storage Cupboard (2.24m x 1.35m)
Bedroom 2 (4.36m x 4.8m)
Ensuite Bathroom (2.23m x 2.46m)
Fitted with a bath with shower over, WC and wash hand basin set into vanity unit.
Bedroom 3 (5.04m x 2.8m)
Ensuite Shower Room (2.68m x 2.13m)
Fitted with a three piece suit consisting over WC, wash hand basin and walk in shower.
Bedroom 1 (5.05m x 4.17m)
Ensuite Bathroom (3.92m x 2.88m)
Fitted with a large walk in shower, bath, wash hand basin set into vanity unit and WC.
Second Floor
Landing (2.5m x 4.56m)
Bedroom 5 (2.95m x 3m)
Ensuite (1.63m x 3.06m)
Fitted with a bath with shower over, wash hand basin and WC.
Study (2.37m x 3.55m)
Attic Space (4.98m x 4.2m)
Exterior
Garage (6.13m x 6.15m)
Appliances
Neff four ring induction hob. Neff integrated microwave oven. Neff single oven. Neff warming drawer. Bosch dishwasher. Neff fridge. Freestanding Bosch American style fridge freezer. Bosch washing machine. Bosch tumble dryer.
Outside
Front
The property is approached over a long tarmac driveway featuring a number of mature pine trees and areas of lawn garden. The driveway leads to a gravel parking area and double garage.
Side & Rear
The gardens wrap around the property and from the Orangery include a predominantely south facing aspect. There is a large area of woodland featuring a number of meandering pathways.
Agricultural Field
Located adjacent to the front of the property is an agricultural field.
Property info
For more information about this property, please contact
Swoffers Estate Agents, GY1 on +44 330 038 9736 * (local rate)
Disclaimer
Property descriptions and related information displayed on this page, with the exclusion of Running Costs data, are marketing materials provided by Swoffers Estate Agents, and do not constitute property particulars. Please contact Swoffers Estate Agents for full details and further information. The Running Costs data displayed on this page are provided by PrimeLocation to give an indication of potential running costs based on various data sources. PrimeLocation does not warrant or accept any responsibility for the accuracy or completeness of the property descriptions, related information or Running Costs data provided here.








































.png)