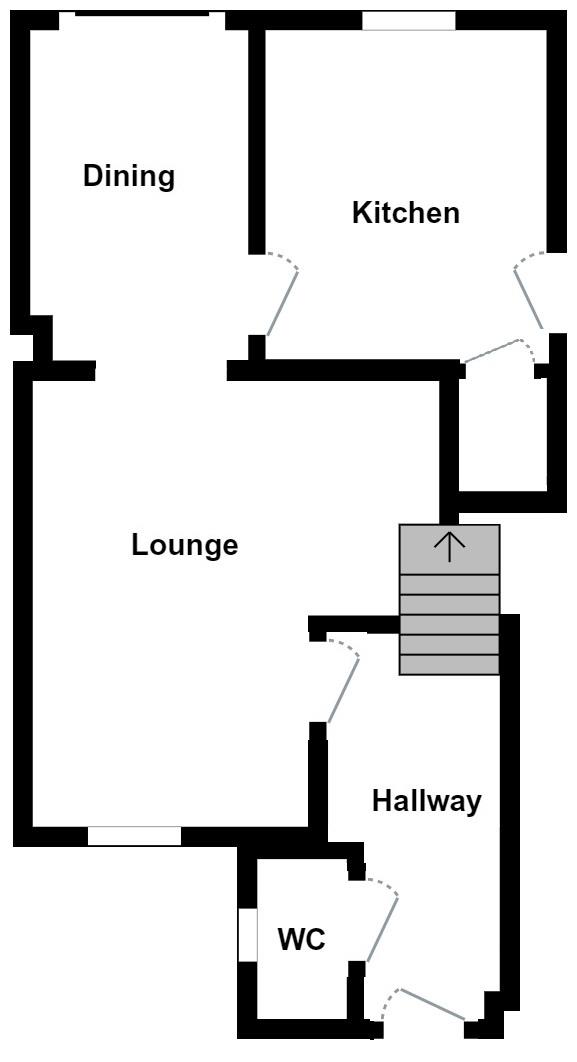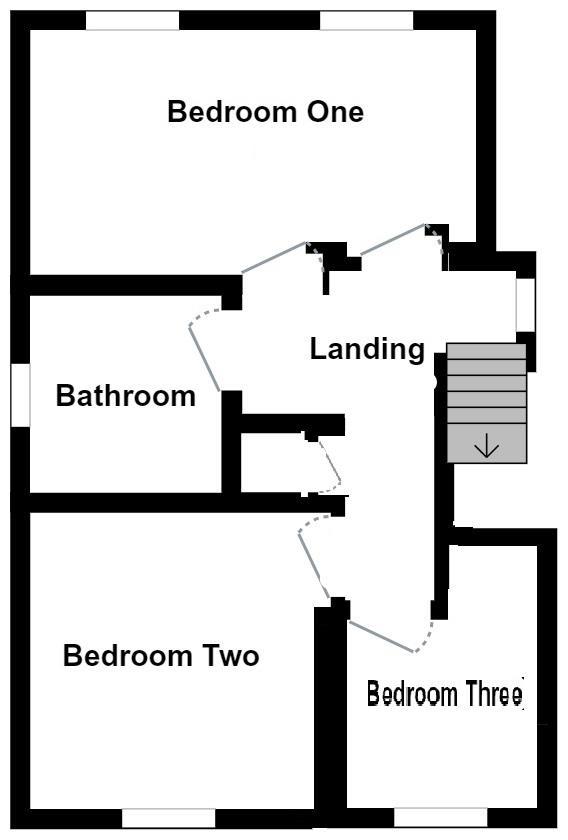Detached house for sale in Meadowsweet Drive, St. Mellons, Cardiff CF3
* Calls to this number will be recorded for quality, compliance and training purposes.
Property features
- Detached family home
- Larger than average plot
- Ample off road parking
- Detached garage
- Near to Hendre lake and nature reserve
- Onlooks fields and farmland
- Original 4 bedrooms but currently 3 bedrooms
- Viewing highly advised
Property description
Four-bedroom detached, currently used as a three-bedroom. The wall can be erected if required.
This detached four-bedroom family home is a true gem waiting to be discovered. Boasting a larger-than-average plot, this property not only offers good space but also presents a fantastic opportunity for extension, allowing you to tailor the home to your desires.
As you approach the property, you'll be greeted by a shared drive with just one other property, ensuring a sense of exclusivity and privacy. Step inside, and you'll find a beautifully presented interior, featuring a lounge that seamlessly flows into a dining room, perfect for entertaining guests or enjoying family meals.
With the convenience of a downstairs WC and the added bonus of a detached garage, this home caters to both practicality and style. The drive provides plentiful off-road parking, making coming home a breeze.
Situated near the picturesque Hendre Lake and nature reserve, nature enthusiasts will find themselves in paradise with endless opportunities for exploration, exercise, or simply unwinding with a leisurely stroll in the serene surroundings.
Don't miss out on the chance to make this delightful property your own and create a lifetime of memories in this wonderful abode.
Entrance Hall
Entered via a double glazed PVC door to the front with etched glass and matching etched glass window to the side. Stairs to the first floor, radiator. Tiled floor. Door to cloakroom.
Cloakroom
WC, wash basin, radiator, tiled floor and double obscure glazed window to the side.
Lounge (4.83m max x 4.32m max (15'10 max x 14'2 max))
Double glazed windows to the front, radiator, squared off archway to the dining room.
Dining Room (3.38m x 2.41m max (11'1 x 7'11 max ))
Double glazed sliding patio door to the garden, door to kitchen, squared off archway to the lounge. Wood laminate flooring.
Kitchen (2.79m max x 3.38m max (9'2 max x 11'1 max ))
Double glazed window to the rear, double glazed door to the side path leading to the rear garden. Built-in storage cupboard. Kitchen is fitted with wall and base units with work tops over. Integrated 'Neff' five ring gas hob with integrated oven under, cooker hood fitted over. Plumbing for washing machine, space for an American style fridge freezer. Plumbing and space for dishwasher. 1.5 bowl stainless steel sink and drainer. Tiled splash backs. 'Ideal' gas combination boiler, radiator, tiled floor.
First Floor
Stairs rise up from the entrance hall with wooden hand rail.
Landing
Double glazed window to the side. Loft access hatch, banister. Built-in linen cupboard. Radiator. Doors to:
Bedroom One (5.31m x 2.84m (17'5 x 9'4))
Two double glazed windows to the rear, two radiators, wood laminate floor. (Formerly two bedrooms now as one however can be converted back into two individual bedrooms if desired as the door remains on the landing.)
Bedroom Two (3.20m x 2.92m (10'6 x 9'7 ))
Double glazed windows to the front, radiator.
Bedroom Three (2.18m x 2.29m max (7'2 x 7'6 max ))
Double glazed window to the front, wood laminate floor. Additional recess for wardrobe.
Bathroom (2.06m x 2.03m (6'9 x 6'8))
Double obscure glazed window to the side, bath with shower off the mixer tap, splash back screen. WC, wash basin, heated towel rail, part tiled walls, shaver point. Wood laminate floor.
External
Front
Off street parking driveway for three vehicles. Generous corner plot with lawn, mature shrubs and trees. Gate access to the rear garden. Detached single garage with light. Additional outside front light. Water feature to the front.
Rear Garden
Enclosed rear garden with paved patio, lawn, mature conifer trees for privacy, garden pond, outside cold water tap. Generous corner plot. PVC storage shed.
Garage
Single detached garage. Electric roller door. Power and light.
Additional Information
We have been advised by the vendor that the property is Freehold.
The vendor of this property is known to Hern and Crabtree.
EPC -
Council Tax Band -
Property info
Ground Floor.Jpg View original

First Floor.Jpg View original

For more information about this property, please contact
Hern & Crabtree, CF14 on +44 29 2262 6537 * (local rate)
Disclaimer
Property descriptions and related information displayed on this page, with the exclusion of Running Costs data, are marketing materials provided by Hern & Crabtree, and do not constitute property particulars. Please contact Hern & Crabtree for full details and further information. The Running Costs data displayed on this page are provided by PrimeLocation to give an indication of potential running costs based on various data sources. PrimeLocation does not warrant or accept any responsibility for the accuracy or completeness of the property descriptions, related information or Running Costs data provided here.










































.png)


