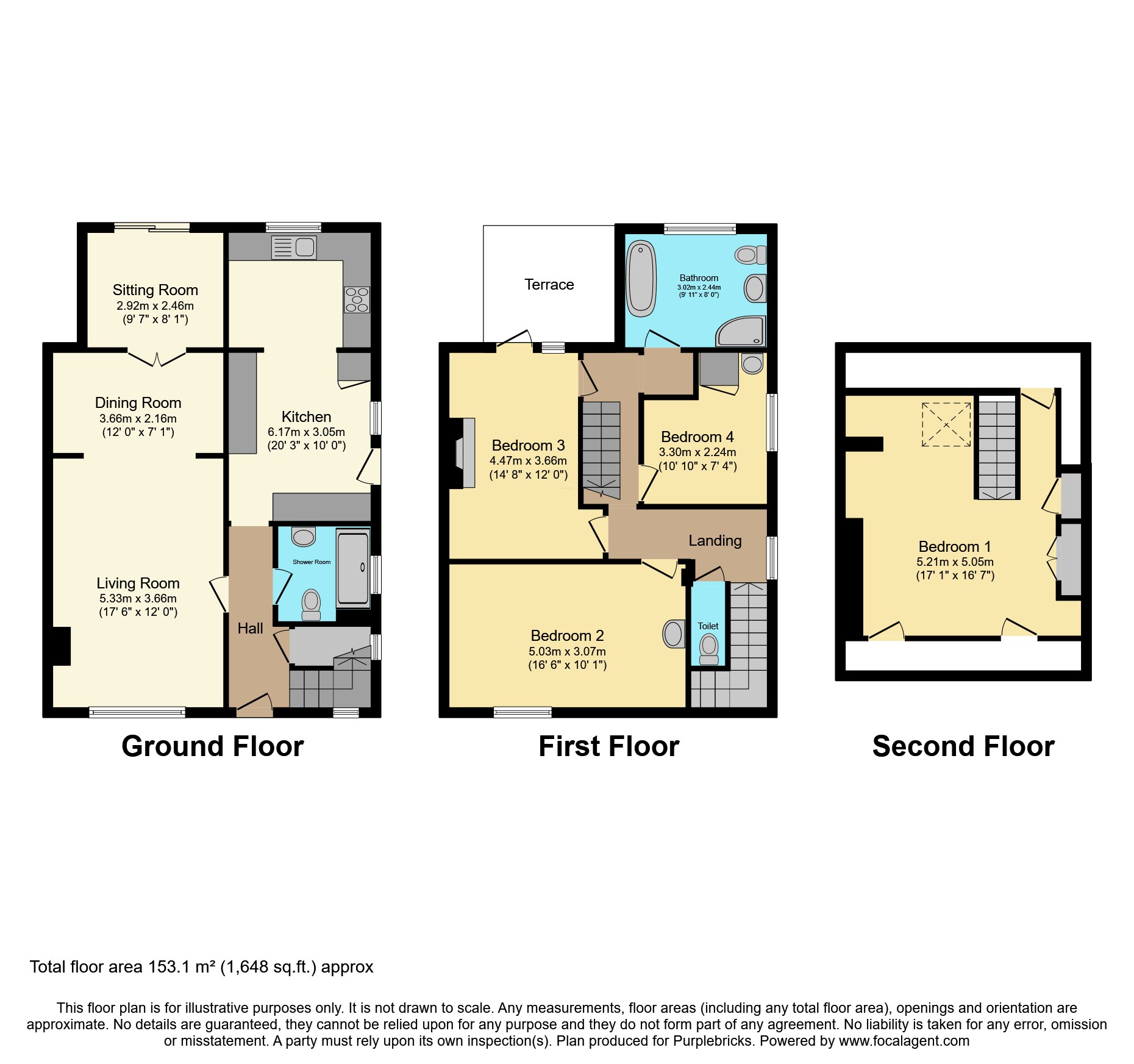Semi-detached house for sale in Willoughby Crescent, Eastbourne BN22
* Calls to this number will be recorded for quality, compliance and training purposes.
Property features
- Semi-detached house
- Four generous bedrooms
- Three reception rooms
- Two bath/shower rooms (one ground floor)
- Separate/third wc
- Roof terrace
- Extended kitchen/breakfast room
- Beautifully arranged rear garden
- Close to local amenities, bus routes & seafront
Property description
A significantly extended and beautifully presented four bedroom semi-detached home situated on the borders of the popular Roselands & Seaside areas.
The property is conveniently located within easy reach to nearby bus stops along Seaside, giving access to Eastbourne's excellent local bus network with routes available into central Eastbourne and East towards the Sovereign Harbour. Eastbourne seafront is also within easy reach of the property, the Sovereign Centre Leisure centre and the convenience of a variety of big name supermarkets and stores.
Generous and flexible accommodation is arranged over three storeys;
A smart and welcoming entrance hall, with under stairs storage, leads into the impressive 17x12ft living room, with through aspect into the separate dining room and garden aspect siting room, with through aspect into the also extended and well equipped kitchen/breakfast room. A useful downstairs shower room completes the ground floor accommodation.
Stairs rising upto the first floor lead to three good sized bedrooms comprising a 16ft double, 14ft double with feature fire and access out to the sun/roof terrace, single bedroom four and a 9x8ft bathroom featuring a roll top/free standing bath and separate shower enclosure. There is also a convenient, separate WC on the first floor.
An excellent sized, third double bedroom occupies the second floor with access into ample eaves storage and built in wardrobes.
Outside there is a beautifully arranged rear garden, laid to lawn with areas of patio seating, pergola, brick built BBQ, side gated access, outside tap and stunning flower bed and foliage borders.
There is an additional enclosed garden to the front, designed for ease of maintenance with faux lawn, paved path leading to the entrance and mature foliage borders, promoting privacy and seclusion.
Considered to be in excellent order and an internal essential, by appointment only, to fully appreciate this homes expansive family accommodation.
Property Ownership Information
Tenure
Freehold
Council Tax Band
C
Disclaimer For Virtual Viewings
Some or all information pertaining to this property may have been provided solely by the vendor, and although we always make every effort to verify the information provided to us, we strongly advise you to make further enquiries before continuing.
If you book a viewing or make an offer on a property that has had its valuation conducted virtually, you are doing so under the knowledge that this information may have been provided solely by the vendor, and that we may not have been able to access the premises to confirm the information or test any equipment. We therefore strongly advise you to make further enquiries before completing your purchase of the property to ensure you are happy with all the information provided.
Property info
For more information about this property, please contact
Purplebricks, Head Office, CO4 on +44 24 7511 8874 * (local rate)
Disclaimer
Property descriptions and related information displayed on this page, with the exclusion of Running Costs data, are marketing materials provided by Purplebricks, Head Office, and do not constitute property particulars. Please contact Purplebricks, Head Office for full details and further information. The Running Costs data displayed on this page are provided by PrimeLocation to give an indication of potential running costs based on various data sources. PrimeLocation does not warrant or accept any responsibility for the accuracy or completeness of the property descriptions, related information or Running Costs data provided here.







































.png)

