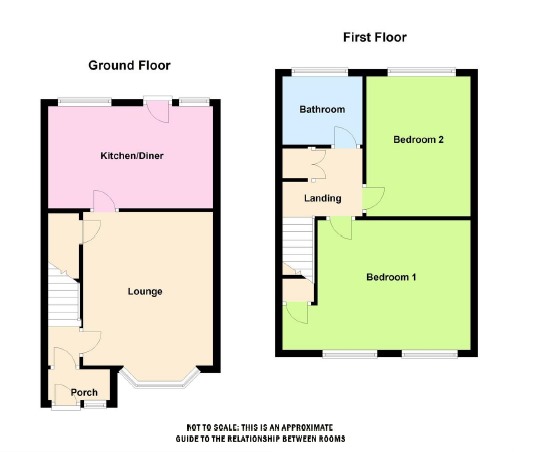Terraced house for sale in Brookvale Park Road, Erdington B23
* Calls to this number will be recorded for quality, compliance and training purposes.
Property description
links.
The property features gas central heating and double glazing, includes: An entrance porch, lounge, updated kitchen/diner, landing, two spacious bedrooms, and a family bathroom. The property has
been refurbished to a high standard and is perfect to move in straight away!
Council Tax Band: A
Tenure: Freehold
Kitchen/diner
w: 2.82m x l: 4.57m (w: 9' 3" x l: 15' )
The kitchen features modern wall and base units, a roll-top work surface with an inset stainless steel sink, a chrome mixer tap, and a splashback. It includes a stainless steel gas hob, chimney-style
extractor, and electric oven. There is space and plumbing for a washing machine, dishwasher, and other appliances, plus a fridge freezer. The kitchen features laminate flooring and a double-glazed
window to the rear.
The dining area offers ample space for a table and chairs, a radiator for heating, a double-glazed window to the rear, and an opaque double-glazed door leading to the rear garden.
Bedroom 1
w: 3.15m x l: 5.18m (w: 10' 4" x l: 17' )
Featuring two double-glazed windows at the front, a radiator, a built-in over-stairs storage cupboard, and laminate flooring.
Bedroom 2
w: 2.79m x l: 3.86m (w: 9' 2" x l: 12' 8")
Featuring a double-glazed window overlooking the rear garden, a radiator, and laminate flooring.
Bathroom
Featuring tiled walls and includes a white suite comprises a panelled bathtub with a chrome mixer tap and a shower attachment, an electric shower overhead, a vanity unit with a sink and a storage
cupboard beneath, a toilet, a tiled floor, an extractor fan, and an opaque double-glazed window at the rear.
Outside
To the rear is a generously sized, private, enclosed garden. It includes a wide paved patio with a gate leading to the front, a grassy lawn, perimeter fencing, a timber garden shed, a security light, and a
cold water tap.
Lounge
w: 3.61m x l: 4.95m (w: 11' 10" x l: 16' 3")
Focal point of the room is a feature chimney breast with wooden fire surround fitted with electric fire, coving, radiator, walk-in double-glazed bay window to front, useful under stairs storage cupboard.
Property info
For more information about this property, please contact
IHF Property LTD, B23 on +44 121 659 5018 * (local rate)
Disclaimer
Property descriptions and related information displayed on this page, with the exclusion of Running Costs data, are marketing materials provided by IHF Property LTD, and do not constitute property particulars. Please contact IHF Property LTD for full details and further information. The Running Costs data displayed on this page are provided by PrimeLocation to give an indication of potential running costs based on various data sources. PrimeLocation does not warrant or accept any responsibility for the accuracy or completeness of the property descriptions, related information or Running Costs data provided here.




























.png)
