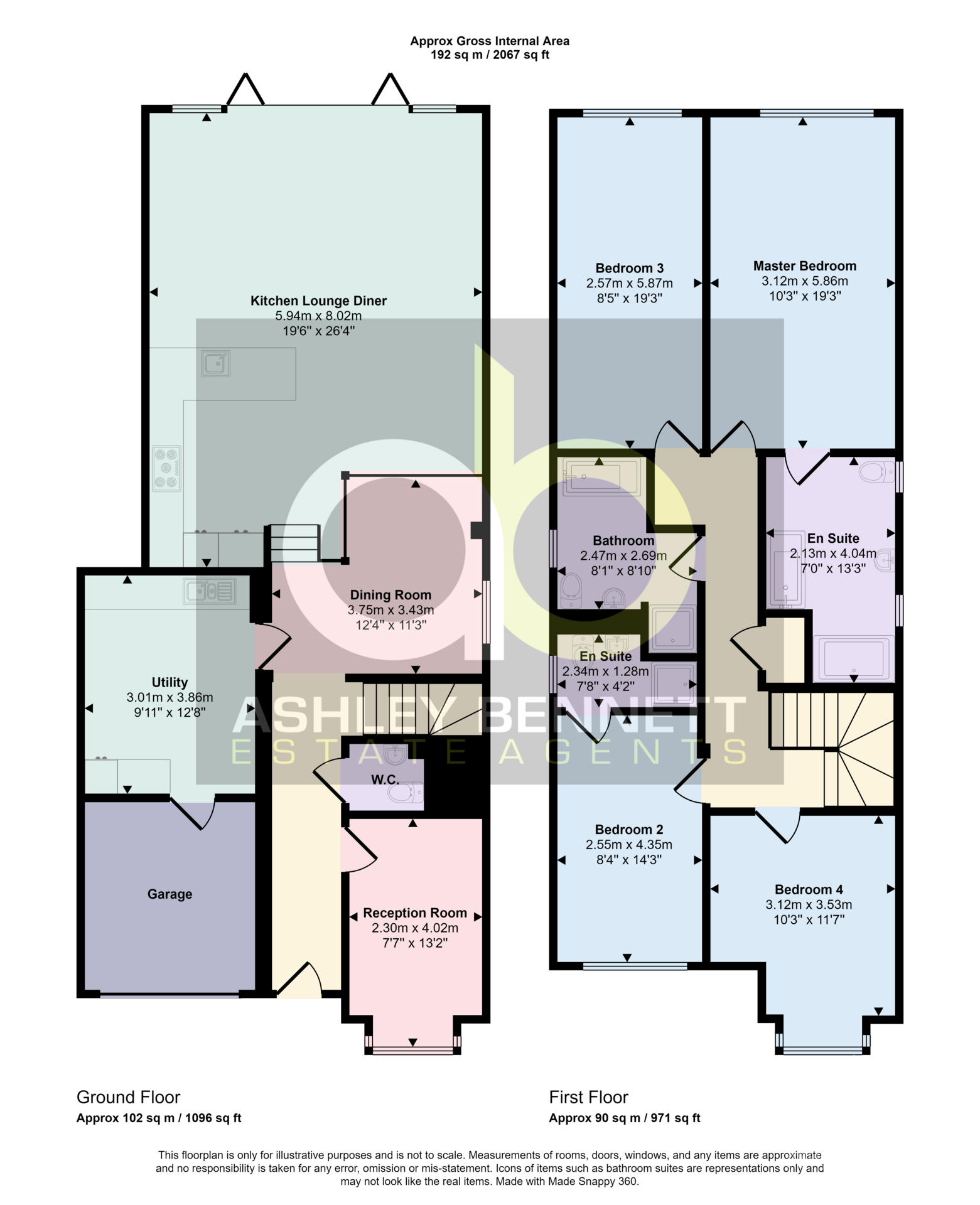Detached house for sale in Rhoda Road North, Benfleet SS7
Just added* Calls to this number will be recorded for quality, compliance and training purposes.
Property features
- 2020 Built
- Newly constructed four-bedroom residence
- Meticulously finished to the highest standard
- Four exquisite bathrooms
- Separate dining area
- Spacious open-plan kitchen and lounge
- Large utility room
- Underfloor heating
- Luxury vinyl tiled flooring
- Modern contemporary décor throughout
- West-facing garden with incredible views
- Parking for up to four vehicles
- Wheelchair accessible
Property description
Wow...... Introducing an exceptional newly constructed four-bedroom residence, meticulously finished to the highest standard with uncompromising attention to detail. This home features four exquisite bathrooms, a separate dining area, a spacious open-plan kitchen and lounge, a large utility room, and the comfort of underfloor heating. The property is adorned with luxury vinyl tiled flooring and showcases modern, contemporary décor throughout. Additional highlights include a west-facing garden and parking for up to four vehicles. This property truly must be seen to be fully appreciated.
General Information
Council Tax Band: F, Approx £3,081 Per Annum
important note to purchasers:
We endeavour to make our sales particulars accurate and reliable, however, they do not constitute or form part of an offer or any contract and none is to be relied upon as statements of representation or fact.
The services, systems and appliances listed in this specification have not been tested by us and no guarantee as to their operating ability or efficiency is given. All measurements have been taken as guide to prospective buyers only, and are not precise.
If floor plans where included, these may not be to scale and accuracy is not guaranteed. If you require clarification or further information on any points, please contact us, especially if you are travelling some distance to view.
Local authority
Castlepoint Council
Postcode for satnav
SS7 3EH
Possession
Vacant possession upon completion
Viewing
Viewing strictly by appointment through the Agent.
Mortgage information
Ashley Bennett Estate Agents offers an independent in house mortgage broker, which is regulated by the Financial Conduct Authority for mortgages, life assurance and general insurance. Our independent advisers will be advised of all offers made. They have a wealth of experience in the highly competitive area of mortgage rates and available products. By arranging an appointment to discuss your requirements, you will receive professional and independent mortgage advice that will be entirely appropriate to your own circumstances, this may well save you money and may even speed up the whole transaction.
Disclaimer
Your home may be repossessed if you do not keep up repayments on a mortgage. Please contact our Independent Financial Adviser on who is Authorised & Regulated by the Financial Conduct Authority.
Surveys
Ashley Bennett Estate Agents can recommend a range of surveys for prospective homebuyers which are undertaken by Chartered Surveyors. They can carry out Building Surveys, Home Buyer Reports or Condition Reports on a wide range of property types. If you would like to arrange a survey on this property or on any other property you might be considering, please contact us on .
Residential lettings & management
If you already have or are considering purchasing a property to let please contact our office for specialist advice or email
Kitchen / Lounge / Diner
5.94m x 8.02m (19'6" x 26'4")
Dining Room
3.75m x 3.43m (12'4" x 11'3")
Utility
3.01m x 3.86m (9'11" x 12'8")
Reception Room
2.30m x 4.02m (7'7" x 13'2")
W.C.
Garage
Master Bedroom
3.12m x 5.86m (10'3" x 19'3")
En Suite
2.13m x 4.04m (7'0" x 13'3")
Bedroom 2
2.55m x 4.35m (8'4" x 14'3")
Bedroom 2 - Ensuite
2.34m x 1.28m (7'8" x 4'2")
Bedroom 3
2.57m x 5.87m (8'5" x 19'3")
Bedroom 4
3.12m x 3.53m (10'3" x 11'7")
Bathroom
2.47m x 2.69m (8'1" x 8'10")
Approximate Gross Internal Area
Total Area: 192 sq m / 2067 sq ft
Ground Floor Area: 102 sq m / 1096 sq ft
First Floor Area: 90 sq m / 971 sq ft
Garden
13.70 m (44'11")
Parking
Driveway for 4 Cars
Property info
For more information about this property, please contact
Ashley Bennett Estate Agents, RM17 on +44 1375 318969 * (local rate)
Disclaimer
Property descriptions and related information displayed on this page, with the exclusion of Running Costs data, are marketing materials provided by Ashley Bennett Estate Agents, and do not constitute property particulars. Please contact Ashley Bennett Estate Agents for full details and further information. The Running Costs data displayed on this page are provided by PrimeLocation to give an indication of potential running costs based on various data sources. PrimeLocation does not warrant or accept any responsibility for the accuracy or completeness of the property descriptions, related information or Running Costs data provided here.








































.png)
