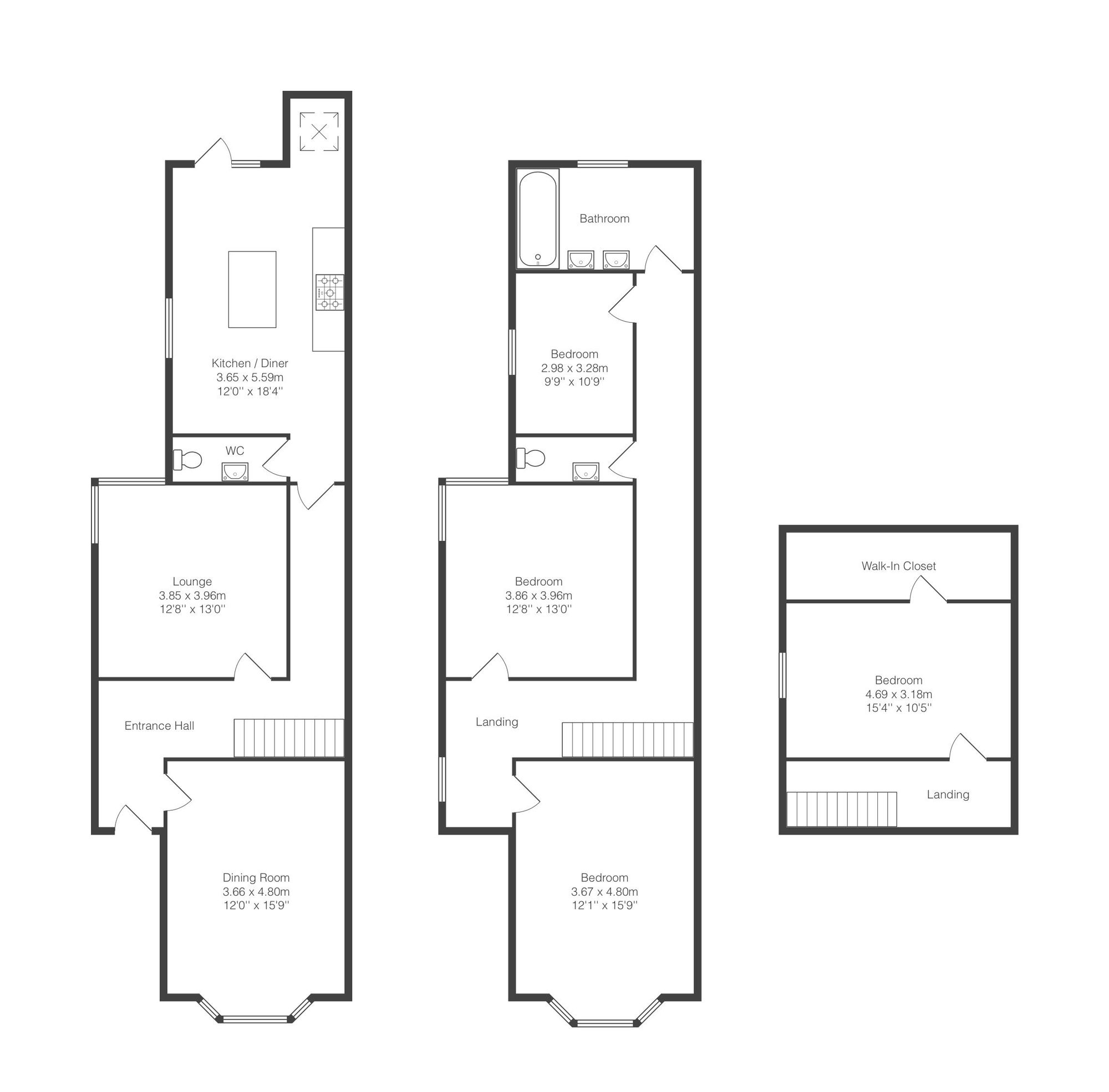Semi-detached house for sale in Sunnycroft Road, Western Park LE3
* Calls to this number will be recorded for quality, compliance and training purposes.
Property features
- A four-bedroom Edwardian home
- Situated in the heart of Western Park
- With accommodation spread across three floors
- A wide entrance hall, two reception rooms and an impressive open-plan breakfast kitchen
- Four double-bedrooms and a three piece family bathroom
- Refurbished meticulously and perfectly blending character with contemporary fittings
- A low maintenance, West-facing rear garden with the inclusion of a home-studio set up as a hair-salon.
- Early viewing is essential
Property description
A wonderful visual and physical flow of spaces, this four-bedroom Edwardian home stretches across three floors, harmoniously blending character and contemporary fittings with an impressive open-plan breakfast kitchen to the rear with the added benefit of a home-studio outside, configured as a hair salon. The soothing palette used across its three floors is interspersed with moments of colour, pattern and texture from an eclectic taste in interior design. Replete with original features and with a West-facing rear garden, the house is perfectly positioned to enjoy the surrounding area bordering the highly sought after Letchworth Road.
Double bay-fronted and with immediate kerb appeal whilst stretching over 1700 square foot of living accommodation, entry is through a wide entrance hall complete with stripped wooden flooring and a composite door that opens to two reception rooms and access to the kitchen diner to the rear. To the front of the plan, a bright and airy principal reception room, well equipped with a large double-glazed uPVC bay window allowing natural light to take centre stage. An original wrought-iron feature fireplace with decorative surround is positioned to the centre of the space, making an excellent focal point complete with high ceilings and original picture rails. A second reception room is beautifully presented, framing views onto the rear through wooden-framed sash-windows to the side elevation. A stylish log-burner fireplace is positioned to the centre with a brick surround alongside stripped wooden flooring, providing sufficient space for all necessary furniture. To the rear of the property, a simply spectacular, bright and airy, open plan breakfast fitted kitchen has been paired with a bold material use of stainless steel. A large island unit to the centre is combined with a large rangemaster oven to the side with double-glazed aluminium doors to the rear providing access and pleasant views to the garden. A further extension has created a separate utility room with the inclusion of a wide skylight allowing an influx of natural light into the space. A downstairs w/c completes the ground-floor accommodation. To the first floor, an impressive landing opens to three double bedrooms and a three-piece family bathroom. All three bedrooms are incredibly spacious, with two boasting stripped wooden flooring and a third carpeted, all serviced by the three-piece family bathroom found to the far-end of the first floor. A second flight of stairs opens to a fourth and final double bedroom, again, with stripped wooden flooring and a separate walk-in dressing room. The property has the added benefit of a newly fitted boiler (fitted in 2021.)
Outside, a brilliantly secluded, West-facing rear garden which is mainly laid-to-lawn is complete with a raised decking area acting as an excellent sun-trap with mature shrubbery and borders providing privacy from neighbouring properties. In recent years, the addition of a fully-compliant, well equipped home-studio has been built which is configured as a hair-salon, serving as excellent work-from-home accessibility or alternatively could be altered into a self-contained annexe (subject to necessary consents.) Readily available on-street parking can be found directly outside the property.
Retaining a wealth of character but meticulously refurbished to accommodate modern-day living, early viewing is essential to truly appreciate the space on offer.
Location:
Sunnycroft Road is a quiet residential street positioned in the heart of Western Park. The convenient and sought-after suburb of Western Park is located to the west of the City centre and is well known for its popularity in terms of convenience for access to the centre of employment and all the excellent amenities therein, as well as junction 21 of the M1/M69 motorway network for travel North, South and West, and the adjoining Fosse Park and Meridian Shopping, Entertainment, Retail and Business centres. Western Park offers a range of local neighbourhood amenities including excellent shopping, and regular bus services to the Leicester City centre.
EPC Rating: D
Location
Sunnycroft Road is a quiet residential street positioned in the heart of Western Park. The convenient and sought-after suburb of Western Park is located to the west of the City centre and is well known for its popularity in terms of convenience for access to the centre of employment and all the excellent amenities therein, as well as junction 21 of the M1/M69 motorway network for travel North, South and West, and the adjoining Fosse Park and Meridian Shopping, Entertainment, Retail and Business centres. Western Park offers a range of local neighbourhood amenities including excellent shopping, and regular bus services to the Leicester City centre.
Property info
For more information about this property, please contact
Hortons, LE1 on +44 116 484 9873 * (local rate)
Disclaimer
Property descriptions and related information displayed on this page, with the exclusion of Running Costs data, are marketing materials provided by Hortons, and do not constitute property particulars. Please contact Hortons for full details and further information. The Running Costs data displayed on this page are provided by PrimeLocation to give an indication of potential running costs based on various data sources. PrimeLocation does not warrant or accept any responsibility for the accuracy or completeness of the property descriptions, related information or Running Costs data provided here.















































.png)
