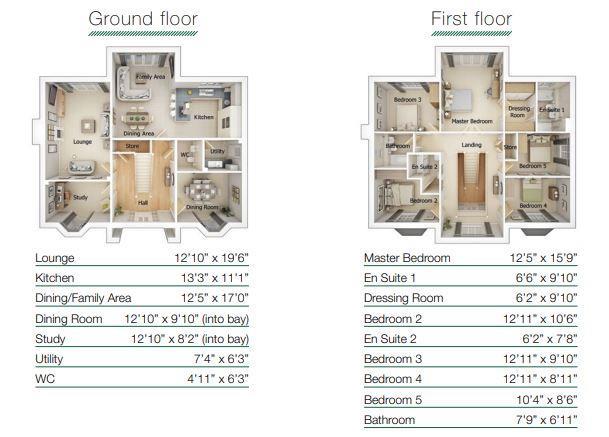Detached house for sale in Kestrel Close, Congleton, Cheshire CW12
* Calls to this number will be recorded for quality, compliance and training purposes.
Property features
- Substantial detached family residence in exclusive residential area
- Dramatically improved by current owners to create an incredible home
- Five generous bedrooms accessed off a stunning galleried landing
- Four luxurious bathrooms and three comfortable reception rooms
- Striking dining kitchen with garden access plus separate utility room
- Detached double garage and large driveway
- Sat on the edge of beautiful open green spaces in stunning Seddon Homes development
- A short stroll to the affluent village of Mossley and the town centre
- Call us today to book your viewing to see this wonderful home for yourself!
Property description
A truly stunning detached residence tucked away at the head of a quiet and leafy cul-de-sac with some gorgeous views adjacent! Having been recently constructed by highly reputable builders 'Seddon Homes', this attractive model of property is known as 'The Ackworth', a flagship family home offering approx 2700 square feet of high specification living space that has been thoroughly enjoyed and vastly improved since new and during the current owners tenure. There is little to no compromise with this home and from the moment you enter the fabulous reception hall the accommodation flows effortlessly from room to room and lends itself to a wide variety of buyers needs. Having three separate reception rooms plus a luxuriously living/dining kitchen with separate utility room, it's just as family friendly downstairs as it is on the top floor where there are five spacious double bedrooms and three luxury bathrooms, all accessed from the grand galleried landing. This truly is a home that could serve you for decades to come!
Externally, the house is just as pleasing with particular interest to be paid to be the gardens which are an absolute credit to the owners... A space made for entertaining all year round and the investment made here really adds significant value. Completing the whole package is a very useful detached double garage and generous driveway to the front. The surroundings of the home are equally as special and no matter which way you look you can enjoy leafy, quiet views into neighbouring countryside. A short stroll and you arrive into miles of rural walks just as easily as you arrive at great local amenities, pubs, cafes, Congleton train station, excellent schooling and efficient commuter links, thus making this offering very comprehensive and hugely exciting in todays busy market!
Read on to find out more, view our photos and floor plan then call the Congleton property experts here at Chris Hamriding Estate Agents to book yourself that all important viewing!
Open Plan Entrance Hall
Lounge (3.91m x 5.94m (12'10 x 19'6))
Study/ Reception Room (3.91m x 2.49m (into bay) (12'10 x 8'2 (into bay)))
Dining Room (3.91m x 3.00m (into bay) (12'10 x 9'10 (into bay)))
Wc (1.50m x 1.91m (4'11 x 6'3))
Kitchen/ Dining/ Family Area
Kitchen (4.04m x 3.38m (13'3 x 11'1))
Dining/ Living (3.78m x 5.18m (12'5 x 17'0))
Utility (2.24m x 1.91m (7'4 x 6'3))
Stairs And Landing
Master Bedroom (3.78m x 4.80m (12'5 x 15'9))
Dressing Room (1.88m x 3.00m (6'2 x 9'10))
Ensuite (1.98m x 3.00m (6'6 x 9'10))
Bedroom Two (3.94m x 3.20m (12'11 x 10'6))
Ensuite (1.88m x 2.34m (6'2 x 7'8))
Bedroom Three (3.94m x 3.00m (12'11 x 9'10))
Bedroom Four (3.94m x 2.72m (12'11 x 8'11))
Bedroom Five (3.15m x 2.59m (10'4 x 8'6))
Bathroom (2.36m x 2.11m (7'9 x 6'11))
Detached Double Garage
Driveway
Front And Rear Gardens
Property info
For more information about this property, please contact
Chris Hamriding Letting & Estate Agents, CW12 on +44 1260 607324 * (local rate)
Disclaimer
Property descriptions and related information displayed on this page, with the exclusion of Running Costs data, are marketing materials provided by Chris Hamriding Letting & Estate Agents, and do not constitute property particulars. Please contact Chris Hamriding Letting & Estate Agents for full details and further information. The Running Costs data displayed on this page are provided by PrimeLocation to give an indication of potential running costs based on various data sources. PrimeLocation does not warrant or accept any responsibility for the accuracy or completeness of the property descriptions, related information or Running Costs data provided here.


























































.png)