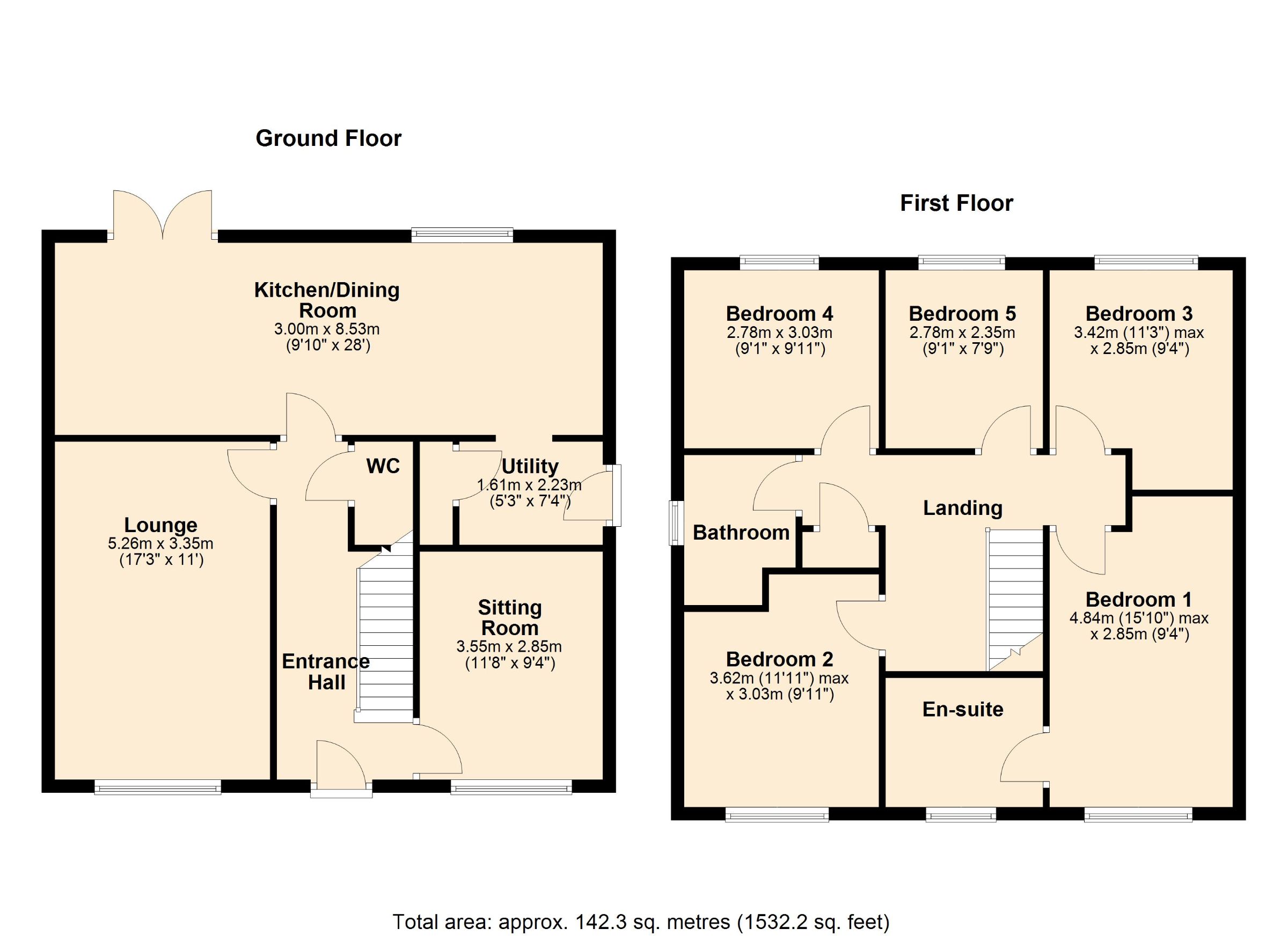Detached house for sale in Fairhaven, Hampton Gardens PE7
* Calls to this number will be recorded for quality, compliance and training purposes.
Property features
- Located on an enviable plot in Hampton Gardens, with a private drive.
- Spacious 1550 sqft home with five bedrooms, including an en-suite master bedroom.
- Modern decor throughout, featuring Travertine flooring in the hallway and kitchen/dining area.
- Versatile living spaces with a lounge, additional sitting room, and a kitchen/dining area with French doors to the garden.
- Beautiful rear garden with a separate patio area, ideal for entertaining and surrounded by attractive plants.
- Single garage with power, gated driveway offering off-road parking for two vehicles.
Property description
Description
Set on Fairhaven in Hampton Gardens, this home is on an enviable plot and positioned on a private drive. Offering 1550sqft of internal living accommodation, this home includes five bedrooms, a kitchen/dining area, lounge, additional sitting room, family bathroom, an en-suite to the master bedroom and single garage with driveway.
Upon entering the home, you will instantly feel welcomed with its modern decor, which has been well thought through by its current owners. Travertine flooring leads through the hallway and into the kitchen/dining area, which compliments the style of this home really well. It is immaculate throughout and the level of attention the current owners have given this home is there for all to see.
The lounge sits to the left of the home and there is a featured media wall, which includes a built in electric fireplace to create ambience in the room. It's really well decorated and a great place to relax at the end of the day. To the other side of the home is an additional reception room, which could be used as a playroom, study or sitting room, highlighting the versatility this home offers.
The kitchen/dining area is without doubt the heart of this home. It's superbly presented with an array of storage units throughout and a breakfast bar. The dining area provides plenty of space to entertain friends or simply enjoy a family meal together at the end of the day. French doors lead out into the rear garden and the utility room sits just off the kitchen, providing a space for all utilities away from the kitchen. The driveway and the garage can be accessed from here too. Finally, a contemporary WC completes the accommodation on the ground floor.
Upstairs there are five bedrooms, four of which are double rooms with the fifth room currently being used as a walk in wardrobe, once again highlighting the versatility this home offers. The master bedroom is well presented and includes an en-suite which has a shower cubicle, toilet and hand basin. The other four rooms are all served by the family bathroom which again benefits from Travertine flooring and leading up to the bath, creating a timeless look and feel to the room.
The rear garden is simply beautiful. It's well thought through with a patio area separated from the garden itself. It's ideal for entertaining with plenty of space both on the patio and the grass. Attractive flowers, plants and shrubs are placed around the borders of the garden and it looks beautiful in the Summer sun!
The single garage comes with power and the driveway is gated too, allowing for the off road parking of two vehicles.
This home is presented in outstanding condition throughout and if you would like further information, please contact the office.
Specifications -
Tenure - Freehold
EPC Rating - B
Council Tax Band - E
Heating - Gas Central Heating
Vendors Position - Looking for their next home
An annual service charge of £285 is applicable.
Please click this link for all material information -
Council Tax Band: E
Tenure: Freehold
Property info
For more information about this property, please contact
Wilson & Co, PE7 on +44 1733 850656 * (local rate)
Disclaimer
Property descriptions and related information displayed on this page, with the exclusion of Running Costs data, are marketing materials provided by Wilson & Co, and do not constitute property particulars. Please contact Wilson & Co for full details and further information. The Running Costs data displayed on this page are provided by PrimeLocation to give an indication of potential running costs based on various data sources. PrimeLocation does not warrant or accept any responsibility for the accuracy or completeness of the property descriptions, related information or Running Costs data provided here.
































.png)