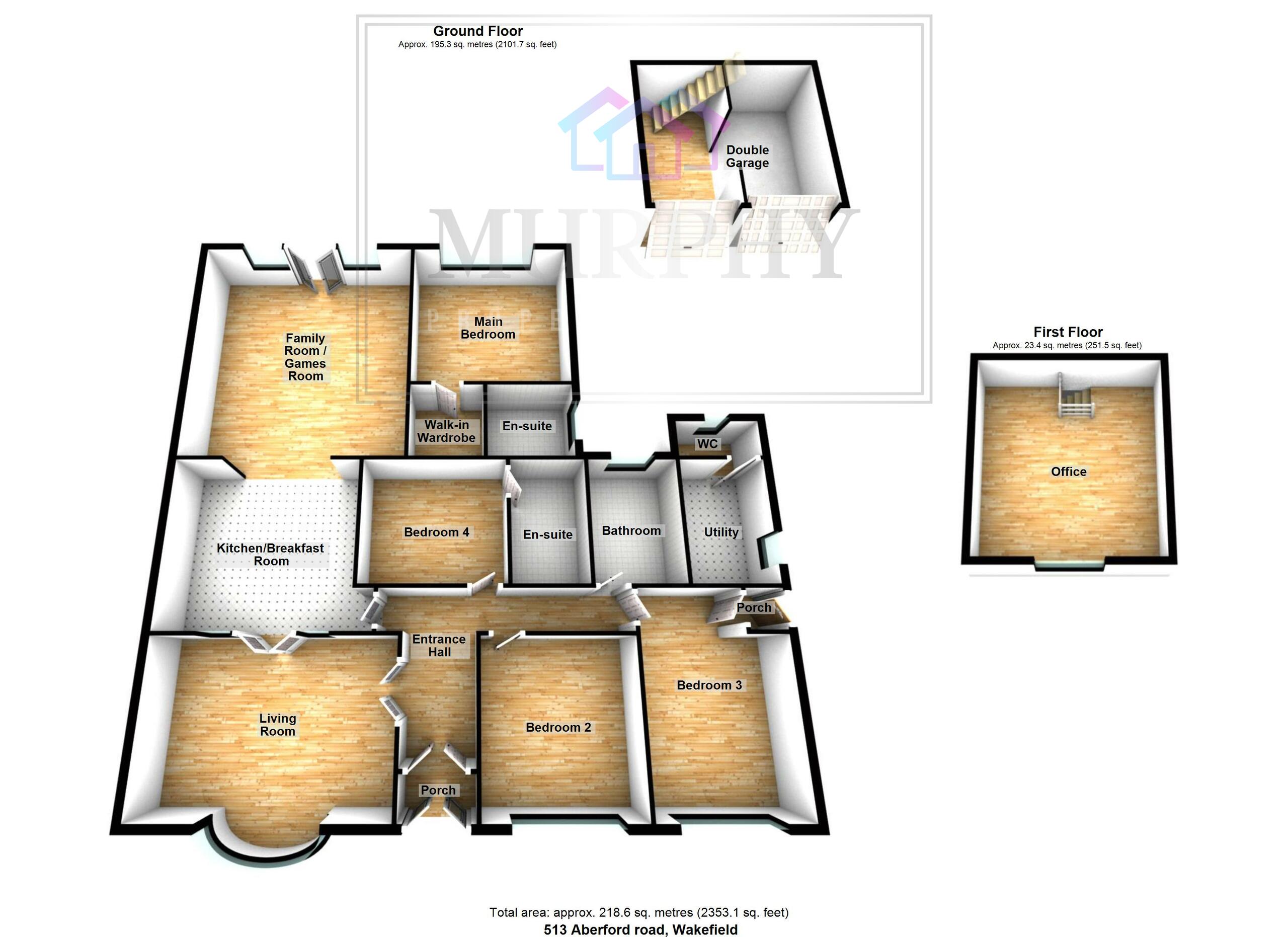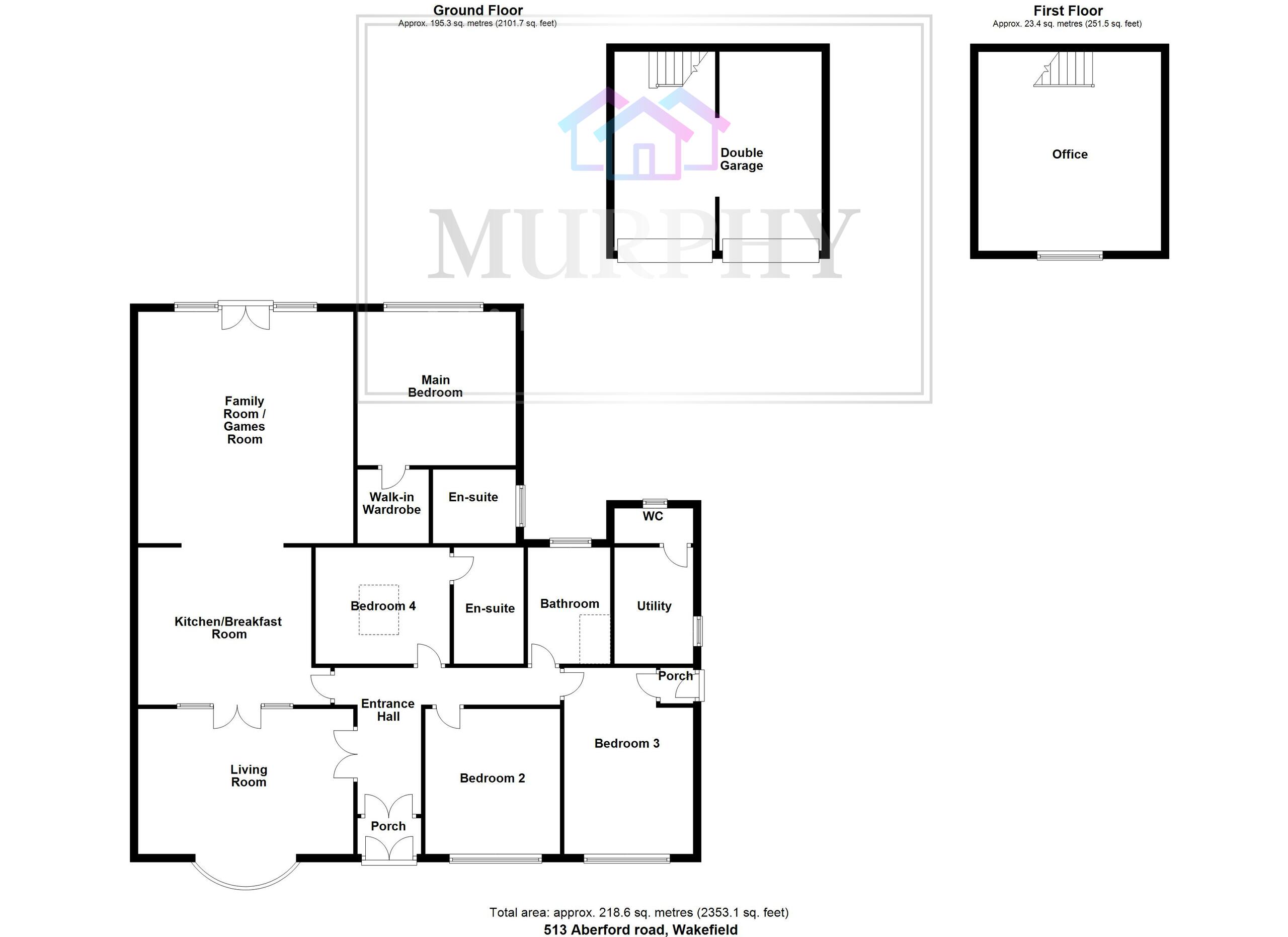Detached bungalow for sale in Aberford Road, Stanley, Wakefield, West Yorkshire WF3
Just added* Calls to this number will be recorded for quality, compliance and training purposes.
Property features
- Detached bungalow
- Four bedrooms
- Spacious plot
- Detached garage
- Driveway and parking for several cars
- Close proximity to Wakefield
- Annex potential
- Wheelchair accessible
Property description
Murphy Property Agents are pleased to bring to market this substantial detached four bedroomed bungalow on a large plot close to Wakefield city centre and local amenities including shops and transport links.
Property has a spacious driveway with parking for several cars leading to a detached double garage. The garage could make an ideal self contained annex (subject to planning) or an excellent space for those wishing to work from home. Property also benefits from mature gardens to front and rear, which are private, secure and child friendly and idyllic field views beyond.
Internally, the property is completed to a good standard throughout and briefly comprises: Entrance porch, entrance hallway, living room, kitchen/dining/family room, utility area, four bedrooms, three bathrooms (two ensuite and one main house bathroom) and a separate wc.
Viewings are strongly recommended to appreciate size quality and location of this ideal family home suitable for a variety of purchasers.
Viewings can be made through Murphy Property Agents
Entrance Hallway
Entering through front double glazed French doors into entrance porch. Entrance porch has tiled floor and single glazed internal door into entrance hallway. Entrance hallway has laminate flooring, two centrally heated radiators and loft access. Hallway gives access to three bedrooms, main house bathroom, kitchen and open plan family area and through single glazed double doors into living room.
Living Room (5.46 m x 3.67 m (17'11" x 12'0"))
Double glazed upvc walk in bay window on front elevation over looking front garden. Two centrally heated radiators. Ceiling coving. Tv point. Feature single glazed internal double doors leading to kitchen and family area.
Kitchen (4.00 m x 4.18 m (13'1" x 13'9"))
Kitchen has a range of high and low level modern high gloss units with laminate worksurfaces, centre island with breakfast bar style seating and one and half bowl stainless steel sink and drainer with mixer tap. Integral appliances include dishwasher, range cooker with gas hob, tiled splashbacks and extracting filter hood. Space for American style fridge freezer. Downlight spotlighting. Open archway to family area, currently used as lounge / diner but would make ideal games room.
Dining / Lounge (5.85 m x 5.45 m (19'2" x 17'11"))
Downlight spotlighting. Two centrally heated radiators. Laminate flooring. Double glazed upvc French doors and windows giving access and views of rear garden. Access from lounge / diner into main bedroom.
Bedroom One (4.00 m x 3.90 m (13'1" x 12'10"))
Double glazed upvc window on rear elevation overlooking garden. Centrally heated radiator. Walk in wardrobe / dressing room (1.8m x 1.8m) with downlight spotlighting. Access also into ensuite shower room.
Ensuite Shower Room (2.10 m x 1.85 m (6'11" x 6'1"))
Shower cubicle with mains feed shower and tiling to walls. Laminate flooring. Low level flush wc. Wash hand basin with mixer tap. Double glazed upvc window to side. Centrally heated towel rail. Extractor.
Bedroom Two (3.70 m x 3.40 m (12'2" x 11'2"))
Double glazed upvc window on front elevation overlooking driveway and front garden. Ceiling coving.
Bedroom Three (4.70 m x 3.25 m (15'5" x 10'8"))
Currently used as a second lounge/study. Laminate flooring. Double glazed upvc window on front elevation. Built in wardrobe. Centrally heated radiator.
Utility Room (3.00 m x 2.00 m (9'10" x 6'7"))
High and low level units with laminate worktop and an inset one and half bowl stainless steel sink and drainer with mixer tap. Space for fridge freezer. Plumbing for washing machine and space for a dryer. Double glazed upvc window to side. Centrally heated radiator. Access into wc.
WC (2.00 m x 0.90 m (6'7" x 2'11"))
Double glazed upvc window on rear elevation. Low level flush wc.
Bedroom Four (3.50 m x 3.00 m (11'6" x 9'10"))
Double glazed Velux rooflight window. Centrally heated radiator. Built in wardrobes and drawers and access into ensuite shower room.
Ensuite Shower Room 2 (3.00 m x 1.80 m (9'10" x 5'11"))
Shower cubicle with electric shower. Tiling to walls. Low level flush wc. Wash hand basin and mixer tap. Centrally heated towel rail. Downlight spotlighting. Extractor.
Main House Bathroom (3.00 m x 2.08 m (9'10" x 6'10"))
Jacuzzi style bath with electric shower over bath. Low level flush wc. Wash hand basin with mixer tap. Centrally heated towel rail. Tiling to walls. Double glazed upvc window to rear. Downlight spotlighting. Extractor. Built in airing cupboard for storage and housing the combi boiler.
Outside Space
Drop kerb gated access to a large driveway with parking for several cars. Front garden is a generous size, primarily lawned with mature plants, shrubs and trees. Access down the sides of house to a large rear garden, also primarily lawned with fence and hedge boundaries with car port style storage area and a detached double garage with mains power and lighting and additional office space above.
The detached double garage could be an ideal space for working from home or converting to self contained annex subject to any necessary planning consents.
Double Garage (5.00 m x 5.20 m (16'5" x 17'1"))
Two single garage doors to front. Power and lighting. Timber stairs leading up to an office space. Office space does have slightly restricted head height but a floorspace measuring 5.3m x 4.65m with a double glazed upvc window to front, downlight spotlighting, mains power and tv point.
Property info
513 Aberford Road, Wakefield View original

513 Aberford Road, Wakefield View original

For more information about this property, please contact
Murphy Property Agents Ltd, WF8 on +44 1977 308346 * (local rate)
Disclaimer
Property descriptions and related information displayed on this page, with the exclusion of Running Costs data, are marketing materials provided by Murphy Property Agents Ltd, and do not constitute property particulars. Please contact Murphy Property Agents Ltd for full details and further information. The Running Costs data displayed on this page are provided by PrimeLocation to give an indication of potential running costs based on various data sources. PrimeLocation does not warrant or accept any responsibility for the accuracy or completeness of the property descriptions, related information or Running Costs data provided here.











































.png)