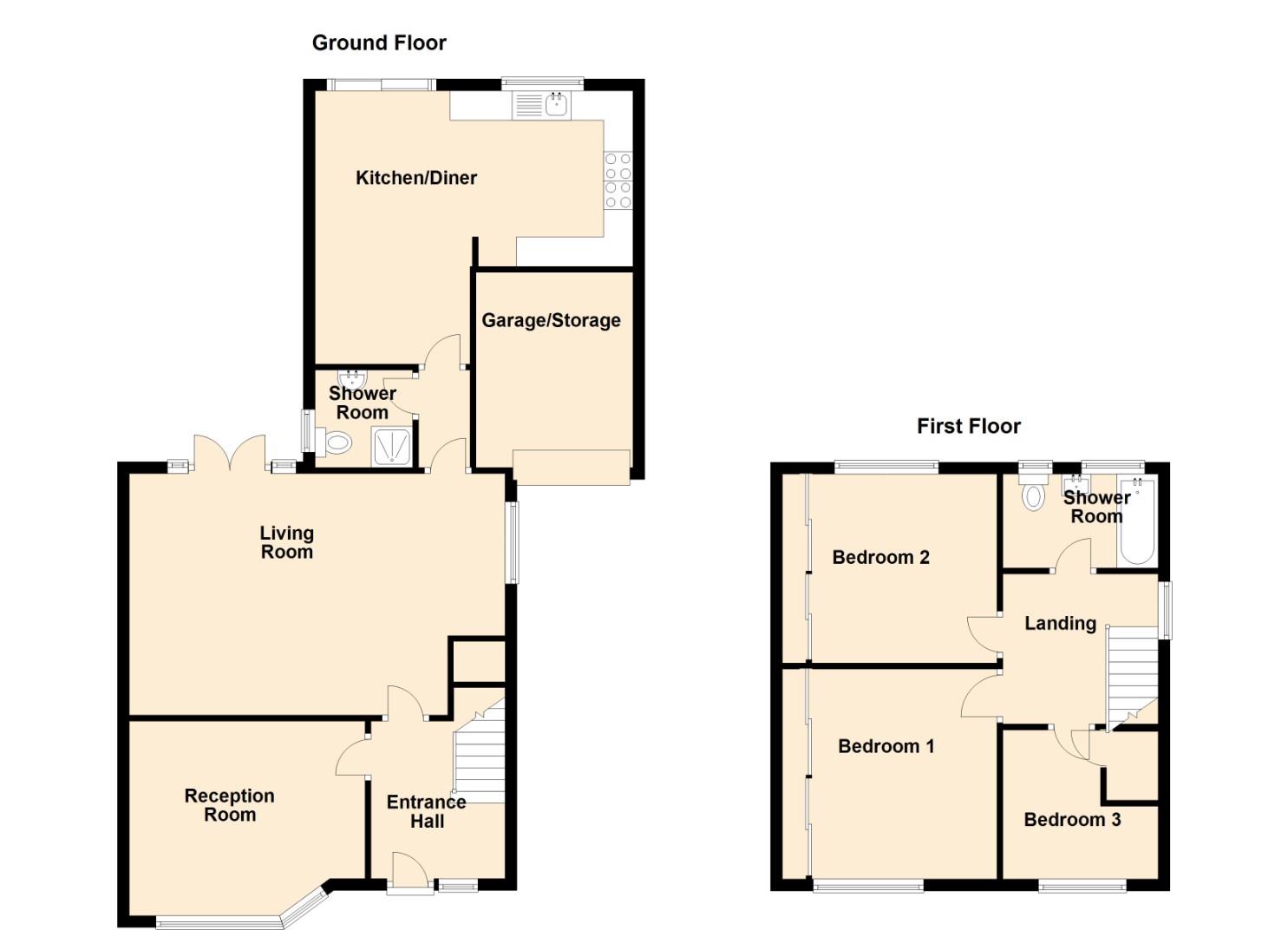Property for sale in Purcell Road, Penarth CF64
* Calls to this number will be recorded for quality, compliance and training purposes.
Property description
A beautifully presented and much improved and extened three bedroom semi detached house situated in the popular lower Penarth location, in catchment for Evenlode and Stanwell schools. Comprises hallway, living room, large second living room, extended kitchen/breakfasting, wc/shower room. To the first floor, three good size bedrooms with built-in wardrobes and a stylishly presented family bathroom. Good off road parking, access to garage, private enclosed rear garden with large shed. Gas central heating, uPVC double glazing, externally completely re-rendered, gas central heating. Freehold.
Open porch canopy providing weather protection to front door.
Composite front door and full height window in pale grey, part glazed with attractive chrome door furniture.
Hallway (2.25m x 2.75m (7'4" x 9'0"))
A spacious hallway. Traditional style balustrade to first floor, attractively presented, modern downlighting, contemporary decoration, new radiator. Glazed double doors through to the larger of the two living rooms, hardwood panelled door to the front living room.
Front Living Room (4.03m x 3.13m (13'2" x 10'3"))
UPVC double glazed window to front. Pale laminate floor, new radiator, decorated in white, downlighters.
Second Living Room (6.40m x 4.20m (20'11" x 13'9"))
Previously this room was kitchen and the rear living room, now knocked into one much larger living space. Window to side, French doors and full height windows to rear. Beautifully presented throughout. Log burner with slate hearth and solid wooden mantle, attractive built-in white painted storage and shelving, contemporary decoration, modern lighting, two new radiators, useful understairs storage, BT Open Reach connection, storage with access to electric meter. Doorway through to inner lobby with access to extended kitchen/breakfast and wc/shower room.
Shower Room/W.C. (1.8m x 1.6m (5'10" x 5'2"))
A useful space, comprising white shower enclosure with acrylic waterproof wall boarding, wash hand basin and wc, all in white. Attractive white tiling, chrome ladder radiator, mirror, downlighters. UPVC double glazed window.
Kitchen/Breakfast Room (5.39m x 4.79m (17'8" x 15'8"))
An extended kitchen/breakfasting room offering good family space with easy seating for six and additional informal entertaining. The kitchen is fitted with wood effect units, contrast dark granite style worktop, sink and drainer with mixer tap. Space for range cooker, fridge, freezer, washing machine, integrated dishwasher, extractor, attractive tiling. UPVC double glazed window and sliding patio doors lead out to the garden. The dining area has a good space for six and a large table, there is a small area for sofa, slate effect flooring. UPVC double glazed window.
First Floor Landing (2.63m x 2.24m (8'7" x 7'4"))
A spacious and bright landing. UPVC double glazed window to side. Traditional painted handrail, carpet, decorated in white, five down lighters, loft access. Natural pine panelled doors to all first floor rooms.
Bedroom 1 (3.65m x 3.05m (excluding wardrobe) (11'11" x 10'0)
A spacious double room. UPVC double glazed window front with vertical blind. Decorated in neutral stylish colours, pale carpet, new radiator, large built-in wardrobe.
Bedroom 2 (3.04m x 3.12m (excluding wardrobe) (9'11" x 10'2")
A second double bedroom. UPVC double glazed window to rear. Attractive laminate floor, new radiator, decorated in neutral colours, four downlighters, built-in wardrobes.
Bedroom 3 (2.74m x 2.63m (8'11" x 8'7"))
The smallest of the bedrooms but still a good sized single bedroom. UPVC double glazed window to front with vertical blind. Carpet, new radiator, decorated in neutral colours, good sized over stairs wardrobe/storage cupboard.
Bathroom (2.64m x 1.67m (8'7" x 5'5"))
Beautifully presented. Comprising tiled panelled bath with mixer shower attachment plus rainfall shower fitting above, shower screen, trough style wash hand basin with lever mixer tap and two large built-in cupboards beneath, twin flush wc, all in white. Attractive white tiling, laminate floor, chrome column radiator, mirror cabinet, chrome accessories. UPVC double glazed windows with privacy glazing.
Front Garden
Hard landscaped front with good off road parking for cars.
Rear Garden
Sturdy feather board fencing to three sides, great entertaining space outside the kitchen and the main sitting room. Laid out with natural stone paving, attractive lighting, water supply and power, pergola providing additional protection to the side of the property, artificial lawn, traditional line post, large timber built shed.
Council Tax
Band E £2,448.16 p.a. (24/25)
Post Code
CF64 3QN
Property info
For more information about this property, please contact
Shepherd Sharpe, CF64 on +44 29 2227 8228 * (local rate)
Disclaimer
Property descriptions and related information displayed on this page, with the exclusion of Running Costs data, are marketing materials provided by Shepherd Sharpe, and do not constitute property particulars. Please contact Shepherd Sharpe for full details and further information. The Running Costs data displayed on this page are provided by PrimeLocation to give an indication of potential running costs based on various data sources. PrimeLocation does not warrant or accept any responsibility for the accuracy or completeness of the property descriptions, related information or Running Costs data provided here.





































.png)


