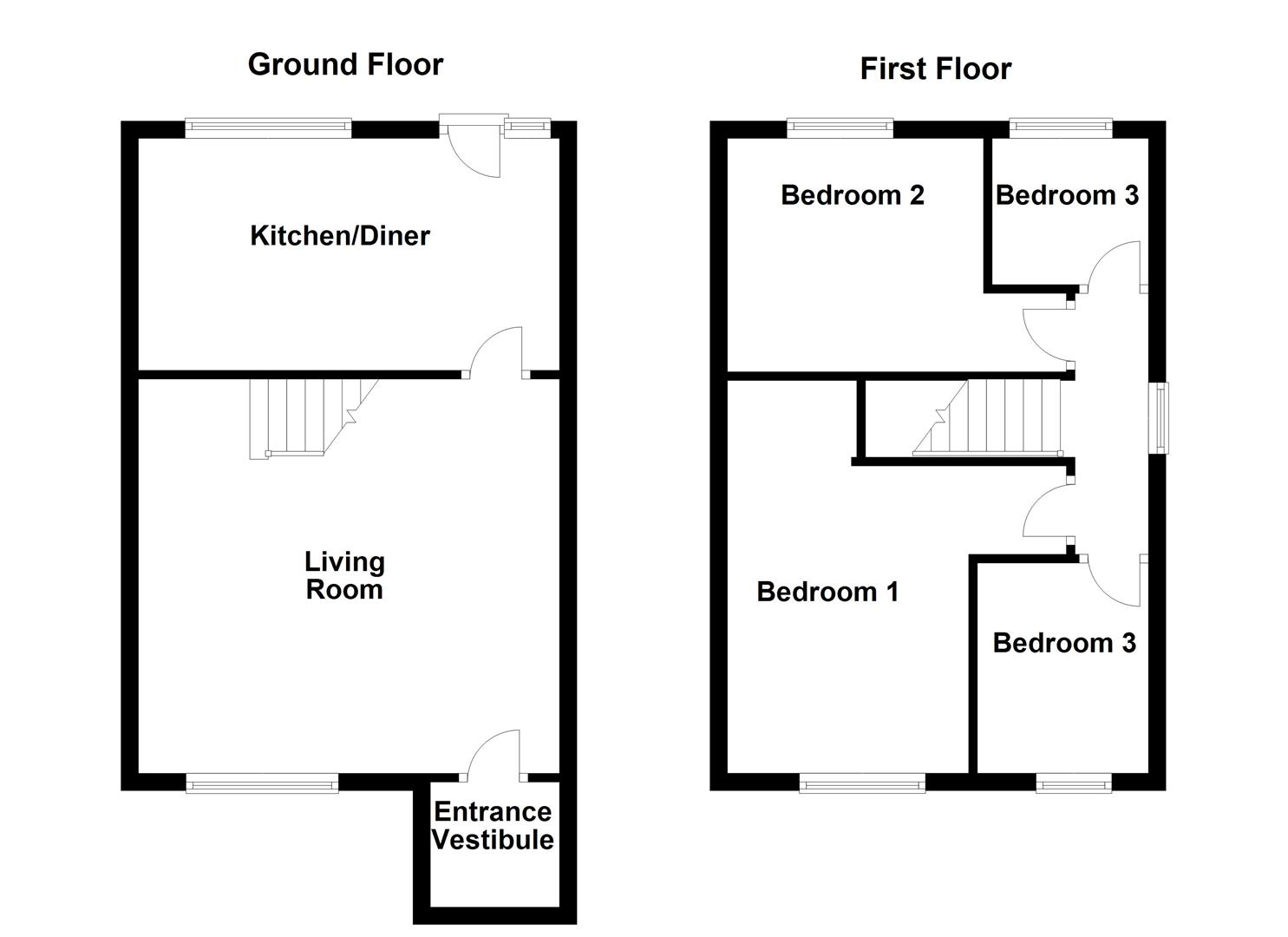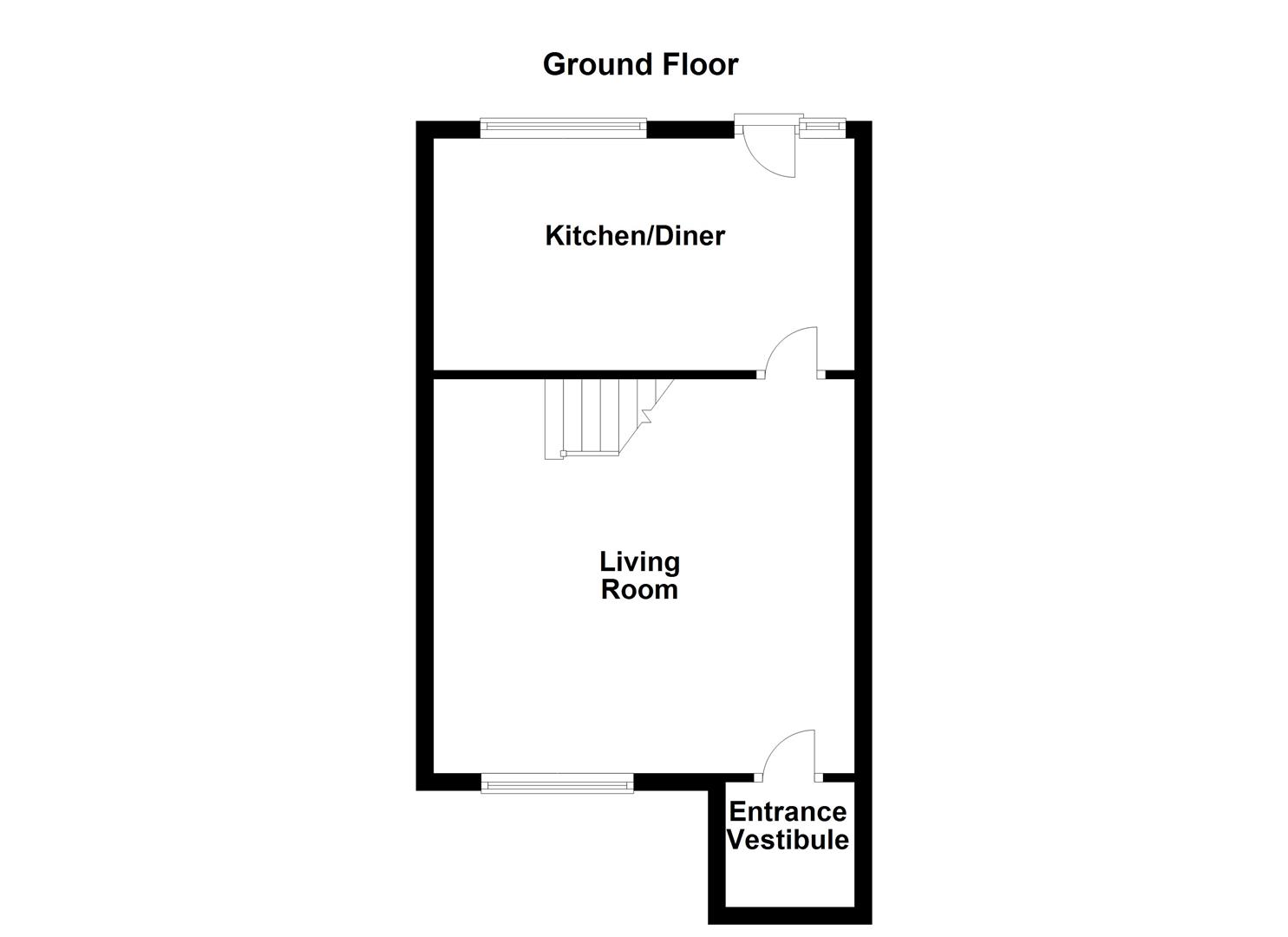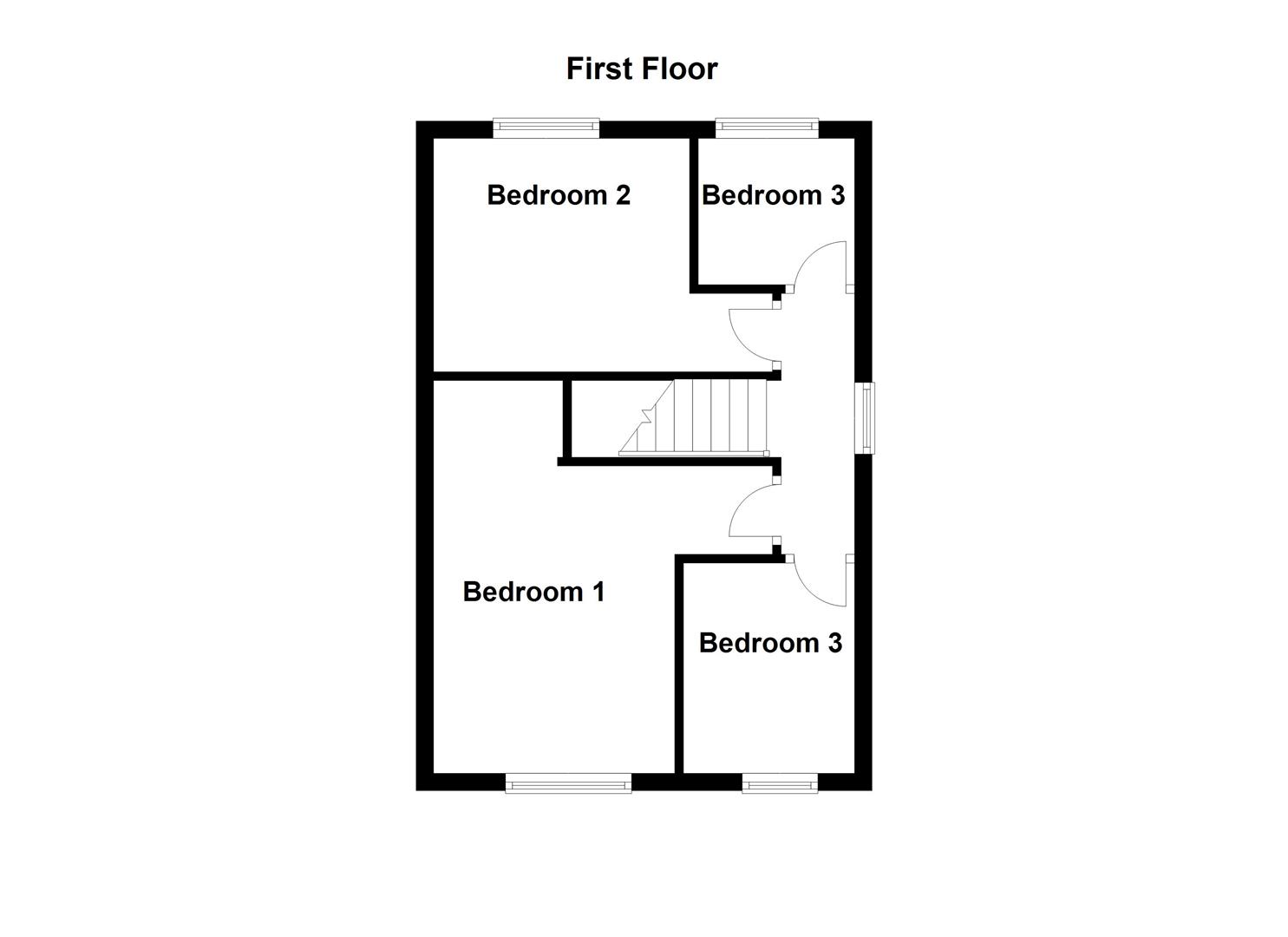Semi-detached house for sale in Heald Street, Castleford WF10
* Calls to this number will be recorded for quality, compliance and training purposes.
Property features
- Semi Detached Home
- Three Bedrooms
- Well Presented
- Modern Fitted Kitchen/Diner
- Driveway Parking
- Good Sized Tiered Rear Garden
- Virtual Tour Available
- Awaiting EPC Rating
Property description
A well presented three bedroom semi detached home boasting good sized rear garden, off road parking and modern fitted kitchen. Virtual tour available. Awaiting EPC rating.
This attractive three bedroom semi detached home is set in a popular residential area of Castleford close to the popular Queens Park with ample amenities on hand.
The accommodation is set over two floors and to the ground floor briefly comprises of entrance vestibule, spacious living room and modern stylish kitchen/diner. To the first floor are three bedrooms and the house bathroom/w.c. Externally the property benefits from driveway parking leading to the single garage and good sized tiered garden to the rear offering a good degree of privacy.
The property is ready to move into and is sure to appeal to a range of buyers.
Accommodation
Entrance Vestibule (1.10m x 1.22m (3'7" x 4'0"))
UPVC front entrance door, UPVC double glazed window to the side and internal door to the spacious living room.
Living Room (4.48m (max) x 4.53m (max) (14'8" (max) x 14'10" (m)
UPVC double glazed window to the front, central heating radiator, television point, coving to the ceiling and stairs to the first floor. Door leading through to the kitchen/diner.
Kitchen/Diner (4.83m x 2.67m (15'10" x 8'9"))
Stylish range of wall and base units with solid wood complementary work top over incorporating composite 1 1/2 sink and drainer with swan neck mixer tap, four ring induction hob with extractor hood over, integrated electric oven, space for a larder style fridge/freezer, space and plumbing for an under counter washing machine. Island with breakfast bar seating, tiled splash backs, quality wood effect vinyl flooring, double central heating radiator, UPVC double glazed window to the rear and UPVC double glazed door with adjacent window to the rear. Cupboard housing the combination central heating boiler.
First Floor Landing
Doors to three bedrooms and the house bathroom. UPVC double glazed window to the side and access to the partially boarded loft.
Bedroom One (3.58m (max) x 2.73m plus recess (11'8" (max) x 8'1)
UPVC double glazed window to the front, central heating radiator, carpeted flooring, useful storage area over the bulkhead with rail.
Bedroom Two (2.75m x 2.73m plus recess (9'0" x 8'11" plus reces)
UPVC double glazed window to the rear, wood effect flooring and central heating radiator.
Bedroom Three (2.83m x 2.01m (9'3" x 6'7"))
UPVC double glazed window to the rear, central heating radiator and wood effect flooring.
Bathroom/W.C. (1.80m x 2.0m (5'10" x 6'6"))
Three piece suite comprising bath with electric shower over, low flush w.c. And pedestal wash basin. UPVC double glazed frosted window to the rear, part tiled walls, wood effect flooring, extractor fan and central heating radiator.
Outside
To the front of the property is a driveway providing off street parking leading to the single garage and lawned garden with a range of shrubs and fence boundaries. To the rear is a tiered garden with paved seating area and steps leading up to two lawned areas surrounded by fence and brick boundaries.
Council Tax Band
The council tax band for this property is B.
Floor Plans
These floor plans are intended as a rough guide only and are not to be intended as an exact representation and should not be scaled. We cannot confirm the accuracy of the measurements or details of these floor plans.
Viewings
To view please contact our Pontefract office and they will be pleased to arrange a suitable appointment.
Epc Rating
To view the full Energy Performance Certificate please call into one of our local offices.
Property info
For more information about this property, please contact
Richard Kendall - Normanton and Pontefract, WF6 on +44 1924 842409 * (local rate)
Disclaimer
Property descriptions and related information displayed on this page, with the exclusion of Running Costs data, are marketing materials provided by Richard Kendall - Normanton and Pontefract, and do not constitute property particulars. Please contact Richard Kendall - Normanton and Pontefract for full details and further information. The Running Costs data displayed on this page are provided by PrimeLocation to give an indication of potential running costs based on various data sources. PrimeLocation does not warrant or accept any responsibility for the accuracy or completeness of the property descriptions, related information or Running Costs data provided here.
























.png)

