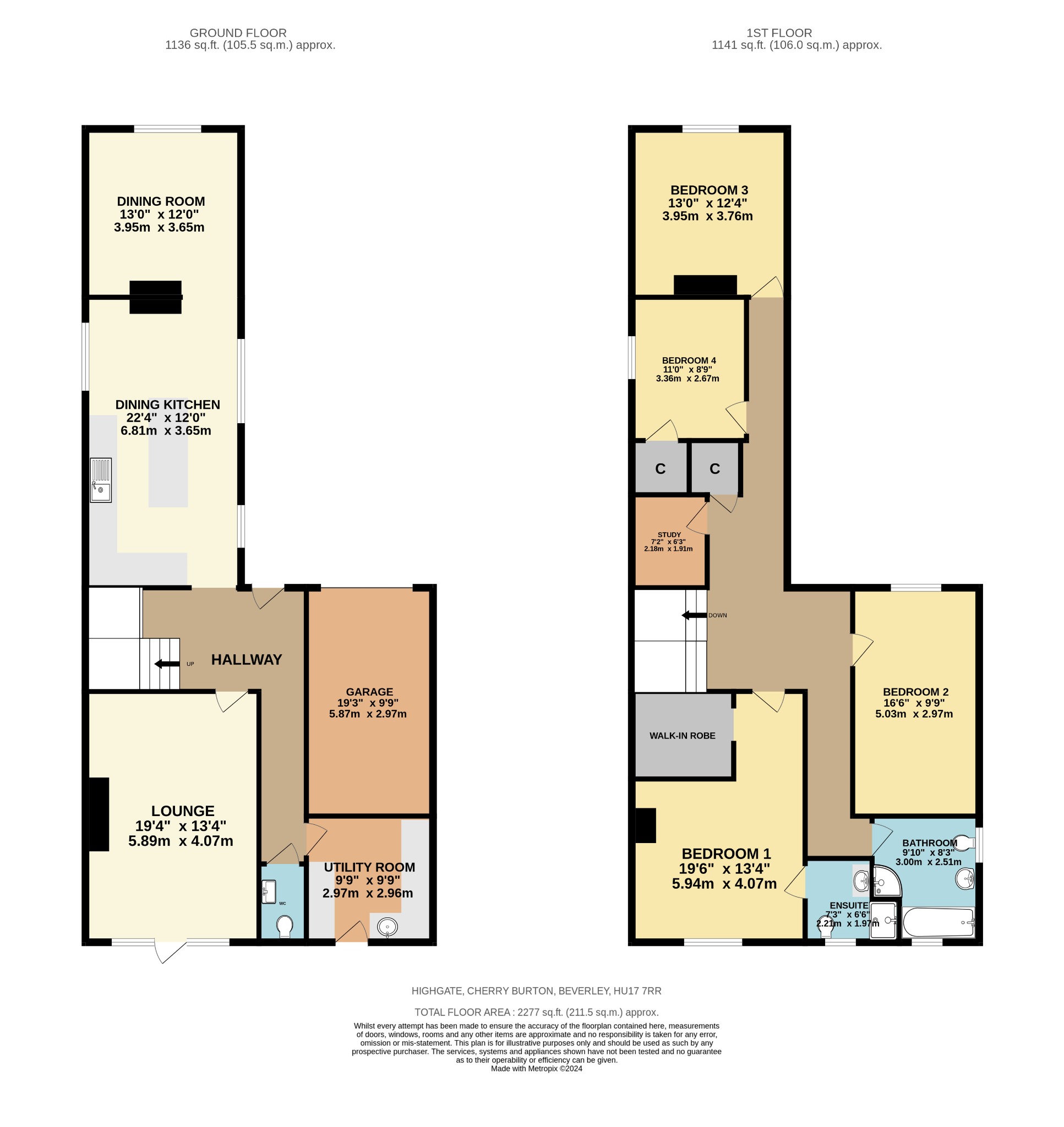Detached house for sale in Highgate, Cherry Burton, Beverley, East Riding Of Yorkshire HU17
* Calls to this number will be recorded for quality, compliance and training purposes.
Property features
- Detached 4/5 Bedroom Property (small 5th bed/study)
- Charming Cherry Burton Village Location
- Modern Dining Kitchen With Centre Island And Integrated Appliances
- Master Bedroom With Walk-in Wardrobe And En-suite Shower
- Rear Garden, Private Drive And Integral Garage
- Freehold
- Council Tax Band D
- EPC D
Property description
Highgate, Cherry Burton, Beverley, Hu17 7Rr Inviting Offers Between £475,000 - £500,00
Inviting offers between £475,000 - £500,00
Check out the video!
This lovely detached home in cherry burton offers A spacious 2,200 sq. Ft. Of living space on A private plot
Welcome to 20 Highgate in Cherry Burton!
This wonderful detached 4/5 bedroom property (small 5th bedroom/study) offers a spacious and comfortable living environment in a charming village setting.
Agent’s Perspective:
Located close to Beverley, it’s perfect for family life with a village pond, local shop, pub, and a well-regarded primary school nearby.
The highlights of this home include a modern kitchen, large living room, and a master bedroom with en-suite.
Spanning approximately 2,200 sq. Ft., it has been thoughtfully extended to meet modern family needs while maintaining a warm and welcoming atmosphere.
As you step inside, you are greeted by an L-shaped entrance hall that leads you to a generously sized living room. This space is perfect for relaxing and entertaining, with large windows overlooking the rear garden, allowing plenty of natural light to flood in. The downstairs also features a convenient w.c., ideal for guests.
The heart of this home is the re-fitted dining kitchen. It comes complete with a centre island and all integrated appliances, making it a dream for anyone who enjoys cooking and dining with family and friends. Adjacent to the kitchen is a separate dining room, providing an ideal setting for more formal meals or gatherings. The large utility room offers plenty of storage and functionality, with internal access to the integral garage for added convenience.
Moving to the first floor, the master bedroom suite is a true highlight. It features a spacious walk-in wardrobe and a modern en-suite shower room.
Three further double bedrooms provide ample space for family or guests. The large four-piece family bathroom ensures there’s plenty of room for everyone during busy mornings. Additionally, a first-floor study offers a quiet space for work or study, making it perfect for those who work from home.
Outside, a private driveway offers off-street parking and leads to the integral garage. The rear garden provides a peaceful space for outdoor activities and relaxation.
Cherry Burton itself is a delightful village with a charming pond, a local shop, a welcoming pub, and a highly regarded primary school, creating a fantastic environment to raise a family. Proximity to Beverley adds to the convenience and appeal of this location.
Tenure
The property is freehold.
Council Tax
Council Tax is payable to the East Riding Of Yorkshire Council. From verbal enquiries we are advised that the property is shown in the Council Tax Property Bandings List in Valuation Band D .*
Fixtures & Fittings
Certain fixtures and fittings may be purchased with the property but may be subject to separate negotiation as to price.
Disclaimer
*The agent has not had sight of confirmation documents and therefore the buyer is advised to obtain verification from their solicitor or surveyor.
Viewings
Strictly by appointment with the sole agents.
Site Plan Disclaimer
The site plan is for guidance only to show how the property sits within the plot and is not to scale.
Mortgages
We will be pleased to offer expert advice regarding a mortgage for this property, details of which are available from our Fine and Country Office on . Your home is at risk if you do not keep up repayments on a mortgage or other loan secured on it.
Property info
For more information about this property, please contact
Fine & Country - Willerby, HU10 on +44 1482 238180 * (local rate)
Disclaimer
Property descriptions and related information displayed on this page, with the exclusion of Running Costs data, are marketing materials provided by Fine & Country - Willerby, and do not constitute property particulars. Please contact Fine & Country - Willerby for full details and further information. The Running Costs data displayed on this page are provided by PrimeLocation to give an indication of potential running costs based on various data sources. PrimeLocation does not warrant or accept any responsibility for the accuracy or completeness of the property descriptions, related information or Running Costs data provided here.



































.png)