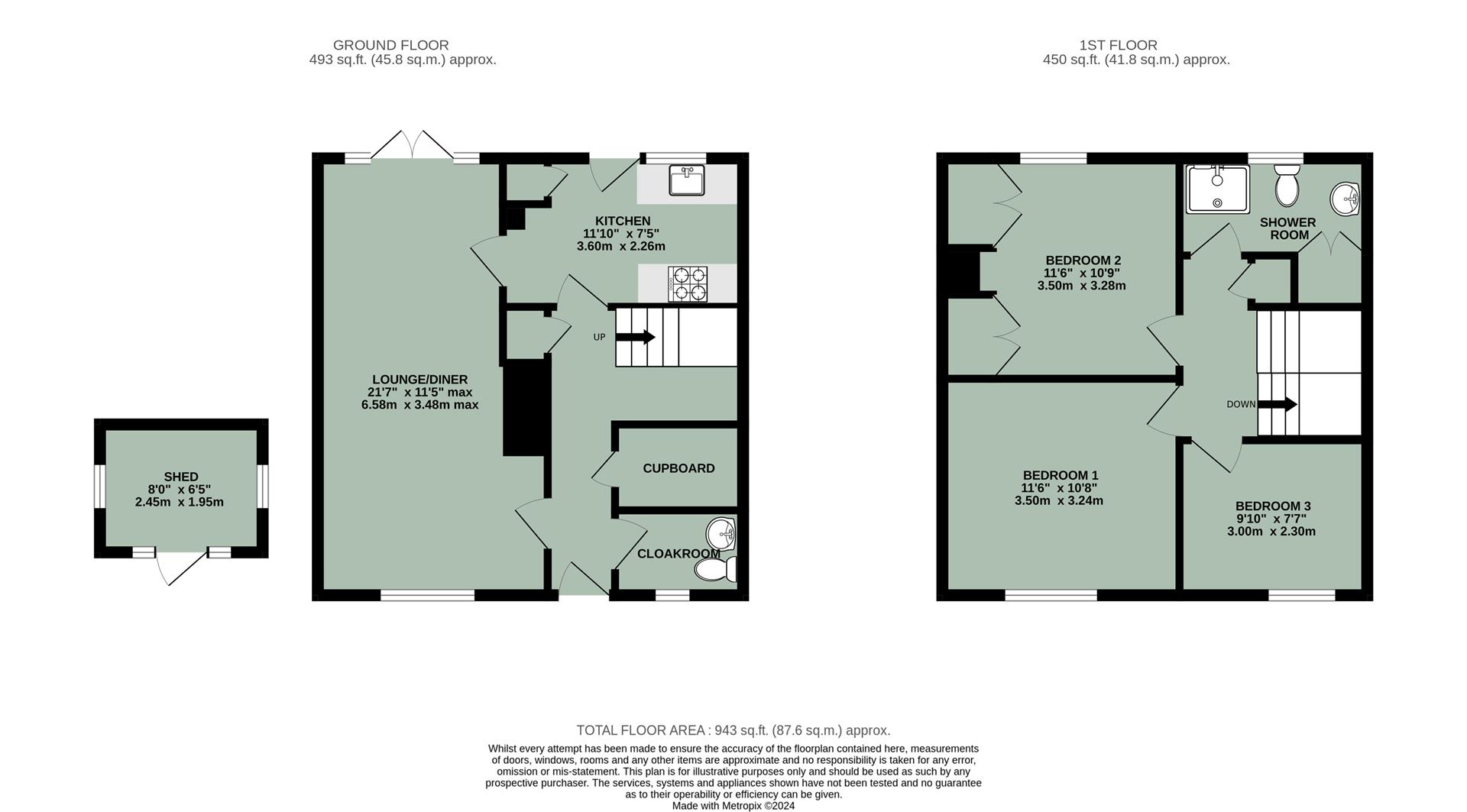Terraced house for sale in Newells Close, Stadhampton, Oxford OX44
* Calls to this number will be recorded for quality, compliance and training purposes.
Property features
- East facing rear garden
- Countryside views
- Three bedrooms
- Generously sized lounge/diner
- Well-presented throughout
- Off-street parking
- Cloakroom
- Village location
Property description
Located in the village of Stadhampton with countryside walks and amenities on your doorstep, this family home benefits from three bedrooms, a cloakroom and a spacious lounge/diner perfect for all the family to get together and opening out to the east-facing rear garden. The exterior of the property includes a low-maintenance front garden, enhancing its curb appeal without demanding much upkeep and a well-maintained rear garden with off-street parking for two vehicles. This home offers a perfect blend of comfort, style, and practicality in a desirable location.
Approach
The property is accessed via a paved pathway which leads through the low maintenance front garden to the storm porch. The property's front door opens to:
Hallway
Stairs rising to first floor, two storage cupboards, under stairs storage area and radiator. Doors to:
Cloakroom (2.00 x 1.19 (6'6" x 3'10"))
Suite comprising hand wash basin and WC. Privacy window to front aspect and radiator.
Kitchen (3.59 x 2.26 (11'9" x 7'4"))
Matching wall & base units, stainless steel sink/drainer, spotlights and radiator. Space & plumbing for cooker with extractor over, fridge, washing machine, tumble dryer and dishwasher. Window and door to the rear garden.
Lounge/Diner (6.58 x 3.48 maximum (21'7" x 11'5" maximum))
French doors to rear garden, window to front aspect and two radiators.
First Floor Landing
Access to loft space, storage cupboard and white matching doors to:
Bedroom One (3.50 x 3.24 (11'5" x 10'7"))
Window to front aspect and radiator.
Bedroom Two (3.50 x 3.28 (11'5" x 10'9"))
Two built-in double wardrobes, window to rear aspect and radiator.
Bedroom Three (3.00 x 2.30 (9'10" x 7'6"))
Window to front aspect and radiator.
Shower Room
Suite comprising double shower, hand wash basin set into vanity unit, bidet and WC. Chrome heated towel rail, privacy window to rear aspect and storage cupboard.
Rear Garden
The east-facing rear garden is a versatile space featuring a well-maintained lawn, a gravelled drive area that provides off-street parking for two vehicles, and is surrounded by timber fencing with gated access to the rear. At the end of the garden sits a timber shed with glazed windows and doors (2.45m x 1.95m), ideal for storage or a small workspace. Adjacent to the property is a brick-laid seating area offers a perfect spot for outdoor dining.
Off-Street Parking
The gravelled driveway to the rear provides off-street parking for two vehicles.
Property info
For more information about this property, please contact
In House Estate Agents, OX10 on +44 1491 738842 * (local rate)
Disclaimer
Property descriptions and related information displayed on this page, with the exclusion of Running Costs data, are marketing materials provided by In House Estate Agents, and do not constitute property particulars. Please contact In House Estate Agents for full details and further information. The Running Costs data displayed on this page are provided by PrimeLocation to give an indication of potential running costs based on various data sources. PrimeLocation does not warrant or accept any responsibility for the accuracy or completeness of the property descriptions, related information or Running Costs data provided here.


























.png)
