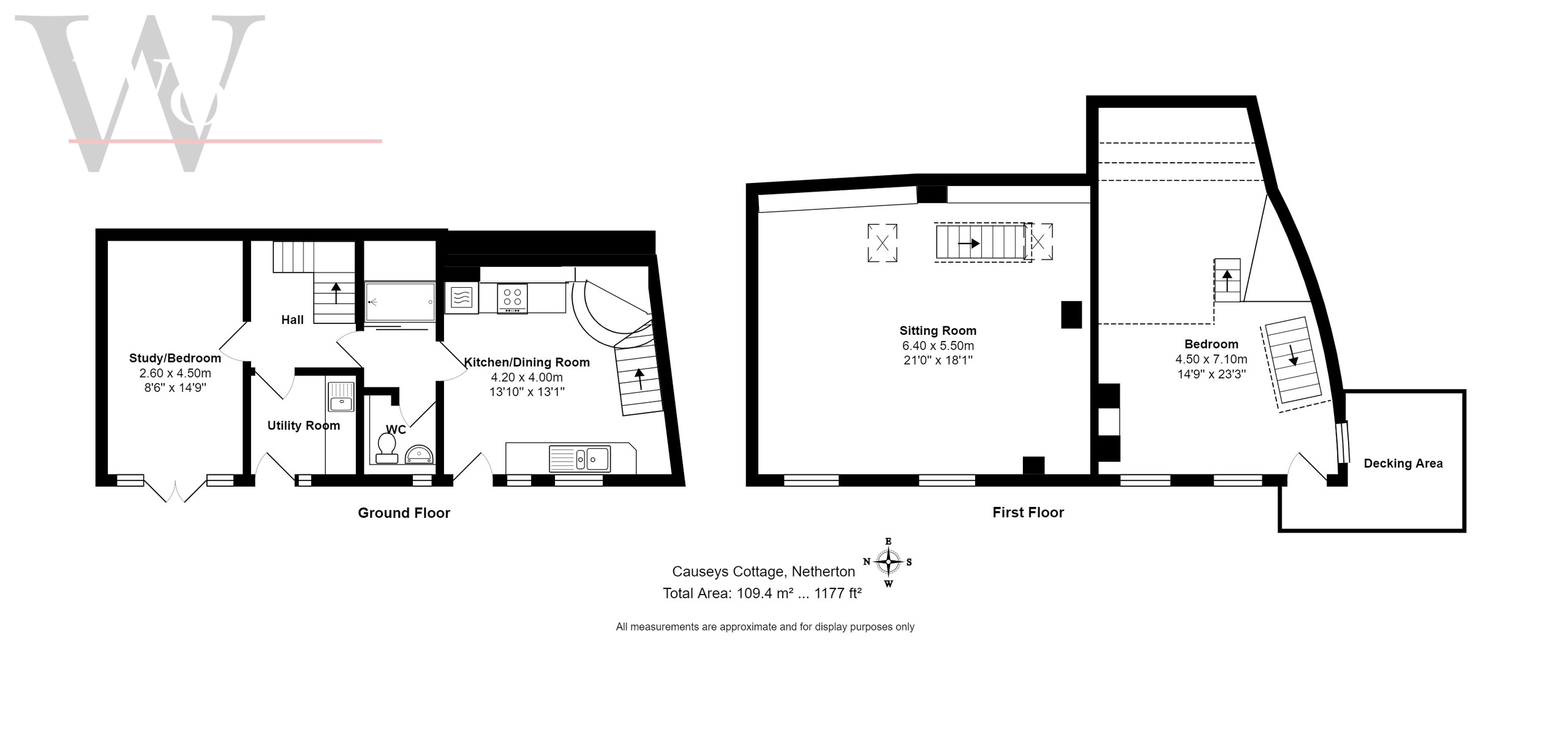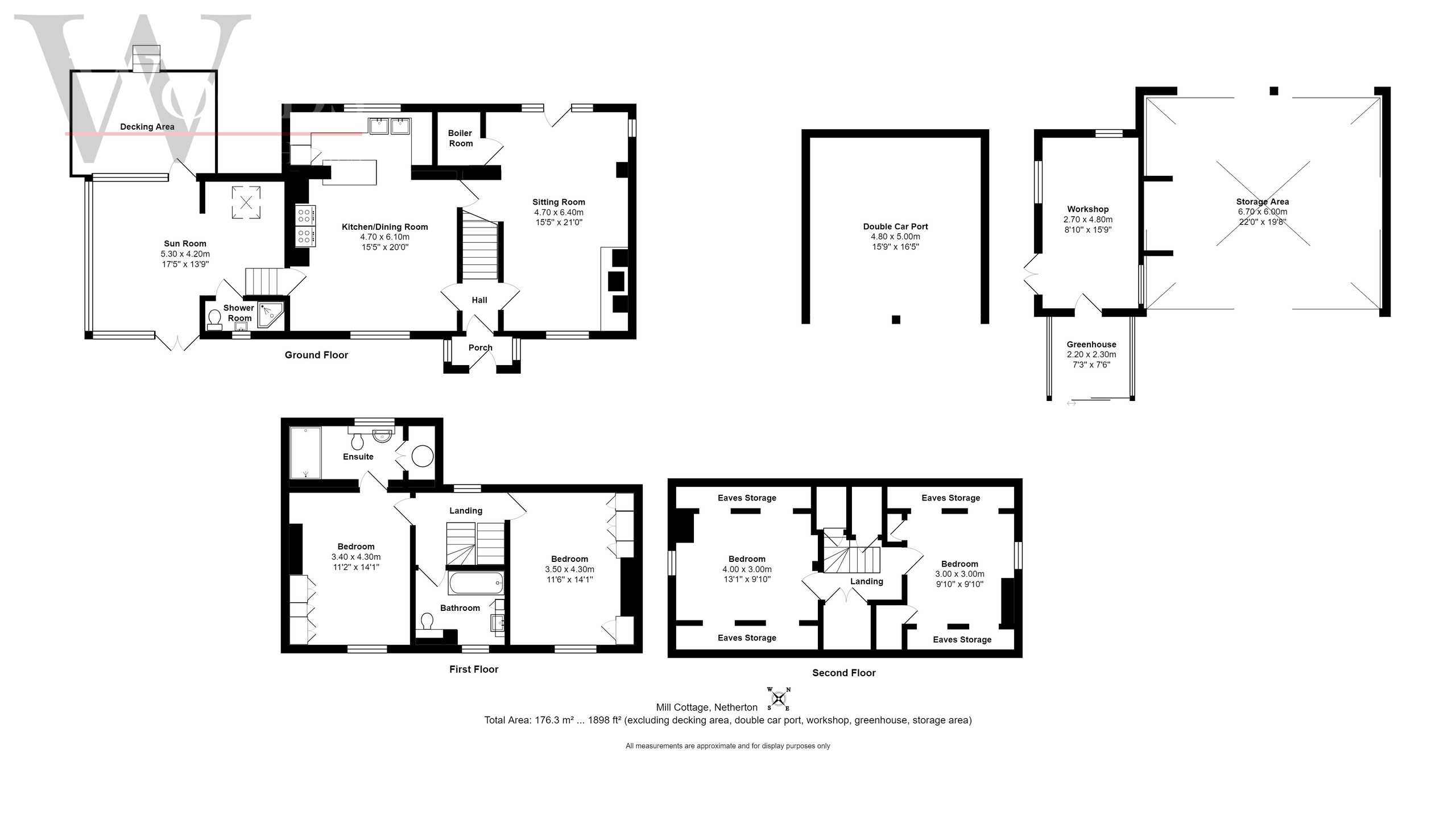Detached house for sale in Netherton, Newton Abbot TQ12
* Calls to this number will be recorded for quality, compliance and training purposes.
Property features
- A fantastic opportunity to acquire two detached properties located in a quiet position in the hamlet of Lower Netherton
- Mill Cottage - Well fitted kitchen/dining room, dual aspect sitting room with multi fuel stove, orangery, four double bedrooms, one with en-suite, and a family bathroom
- Causeys Cottage - Kitchen/dining room, living room with multi fuel stove, utility room, two bedrooms, family bathroom
- Ample off road parking with two double carports
- Approximately one acre of fairly level gardens
- Workshop and Cedar greenhouse
- Offered for sale with no onward chain
- Wheelchair accessible
Property description
Mill Cottage is thought to have dated from the late 1700's and has been sympathetically extended and modernised to create a beautiful family home with a converted cider press, Causeys Cottage, renovated by the current owners creating two bedroom ancillary accommodation.
Mill Cottage -
The front door of the property opens into a generous porch where there is space for coats and shoes and an inner door provides access to the entrance hall. From here there is an opening to the kitchen/dining room which is well fitted with a range of Oak fronted wall and base level units with granite work surfaces, tiled splash areas and double Belfast sink. There is an integrated dishwasher and fridge freezer, space for electric range cooker and space for dining table and chairs. From the dining area a door opens to the sitting room, a dual aspect room with windows to the front and rear of the property and fitted with multi fuel stove. Also accessed from the dining area is the Orangery, constructed in hardwood this light and airy room enjoys views over the gardens and has doors opening to a patio area and a decked area. A door from the Orangery leads to a ground floor shower room with WC.
On the first floor are two bedrooms and the family bathroom. Bedroom one is the larger of the two rooms and is fitted with Oak fronted wardrobes while bedroom two has the benefit of an en-suite shower room fitted with suite comprising shower cubicle, low level WC and wash hand basin. The family bathroom is part tiled and fitted with suite comprising panelled bath with shower over, low level WC and wash hand basin. Stairs from the landing rise to the second floor where there are two bedrooms set into the eaves.
Causeys Cottage -
A former cider press, Causeys Cottage, has been converted by the current owners to create ancillary accommodation which compliments the main house.
The front door opens to the kitchen diner where there is a good range of kitchen units with granite work surfaces with inset stainless steel sink and drainer, integrated double oven, microwave and electric hob. Stairs from the kitchen rise to the main bedroom which is arranged over two levels comprising main bedroom area plus a sitting/dressing area, which can also accommodate a sofa bed. From the kitchen a door opens to a shower room fitted with large walk-in shower and wash hand basin. Doors from the shower room open to a WC and inner hall. From the inner hall are doors to the utility room, bedroom two which is currently being used as an office, and stairs rising to the lounge. The lounge is a spacious room with hardwood flooring, vaulted ceiling with exposed beam, fitted shelving and multi fuel stove. There are two double glazed windows and two Velux windows allowing ample natural light.
Outside of the properties the gardens are a real delight, extending to approximately 1 acre and mainly laid to lawn with mature beds and borders stocked with a variety of plants and shrubs. There are a number of seating areas and a stream runs to the side of Mill Cottage where there are also the original foundations of the original mill.
Mill Cottage and Causeys Cottage are freehold and connected to mains water and electricity with private drainage (septic tank).
Mill Cottage is not a listed property therefore open to the possibility of further extension subject to the necessary consents.
Council Tax band: F - Teignbridge District Council
Property info
Causeys Cottage Netherton View original

Mill Cottage, Netherton View original

For more information about this property, please contact
Wood's Estate Agents and Auctioneers, TQ9 on +44 1803 912585 * (local rate)
Disclaimer
Property descriptions and related information displayed on this page, with the exclusion of Running Costs data, are marketing materials provided by Wood's Estate Agents and Auctioneers, and do not constitute property particulars. Please contact Wood's Estate Agents and Auctioneers for full details and further information. The Running Costs data displayed on this page are provided by PrimeLocation to give an indication of potential running costs based on various data sources. PrimeLocation does not warrant or accept any responsibility for the accuracy or completeness of the property descriptions, related information or Running Costs data provided here.



























.png)
