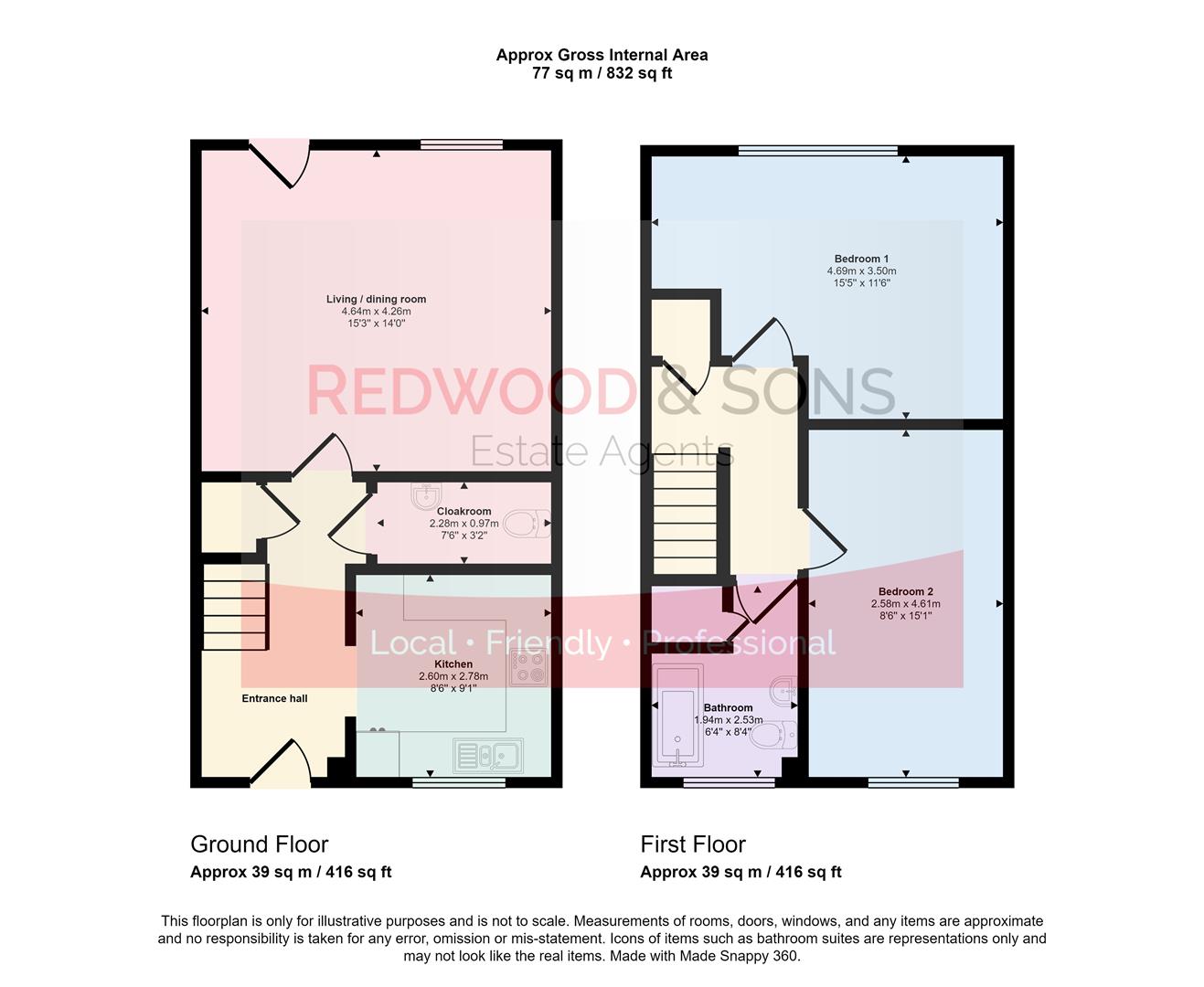End terrace house for sale in Bateson Way, Barnham, Bognor Regis PO22
* Calls to this number will be recorded for quality, compliance and training purposes.
Utilities and more details
Property features
- No chain
- Shared-ownership with option to purchase 100% share
- End of terrace house
- Two double bedrooms
- Fitted kitchen
- Living / dining room
- Family bathroom
- Downstairs cloakroom
- Two parking spaces & landscaped rear garden
- Close to Barnham Village amenities, shops, schools, mainline train station & bus routes
Property description
Shared ownership - currently 75% (purchase price £221,250) - with option to purchase 100% ownership (purchase price £295,000). Built in 2022 by Redrow, this property exudes quality and modernity. This nearly new end-terrace house benefits from entrance hall with understairs cupboard; cloakroom; stylish fitted kitchen overlooking the front of the property; spacious living / dining room with door opening onto the landscaped rear garden, with an Astro-style area of lawn, generous decked seating area perfect for entertaining and convenient garden shed providing extra storage space. Upstairs the landing has a useful airing cupboard; two double bedrooms and modern family bathroom with shower over bath. Outside to the front are two neat shrub borders, path to main entrance, side path to rear garden and two allocated parking spaces. The property's prime location ensures easy access to Barnham Village amenities, shops, schools, and transportation options including the mainline train station and bus routes, offering both convenience and connectivity. EPC - B. Council Tax Band - C. Tenure - Leasehold. 990-year lease with 988 years remaining. Current monthly rental payment - £203.24 inclusive of estate charges and buildings insurance. Eligibility criteria for shared-ownership: Local connection; affordability; housing need.
Kitchen (2.60 x 2.78 (8'6" x 9'1"))
Living / Dining Room (4.64 x 4.26 (15'2" x 13'11"))
Cloakroom (2.28 x 0.97 (7'5" x 3'2"))
Bedroom 1 (4.69 x 3.50 (15'4" x 11'5"))
Bedroom 2 (2.58 x 4.61 (8'5" x 15'1"))
Bathroom (1.94 x 2.53 (6'4" x 8'3"))
Property info
For more information about this property, please contact
Redwood & Sons, on +44 1243 273135 * (local rate)
Disclaimer
Property descriptions and related information displayed on this page, with the exclusion of Running Costs data, are marketing materials provided by Redwood & Sons, and do not constitute property particulars. Please contact Redwood & Sons for full details and further information. The Running Costs data displayed on this page are provided by PrimeLocation to give an indication of potential running costs based on various data sources. PrimeLocation does not warrant or accept any responsibility for the accuracy or completeness of the property descriptions, related information or Running Costs data provided here.
























.png)
