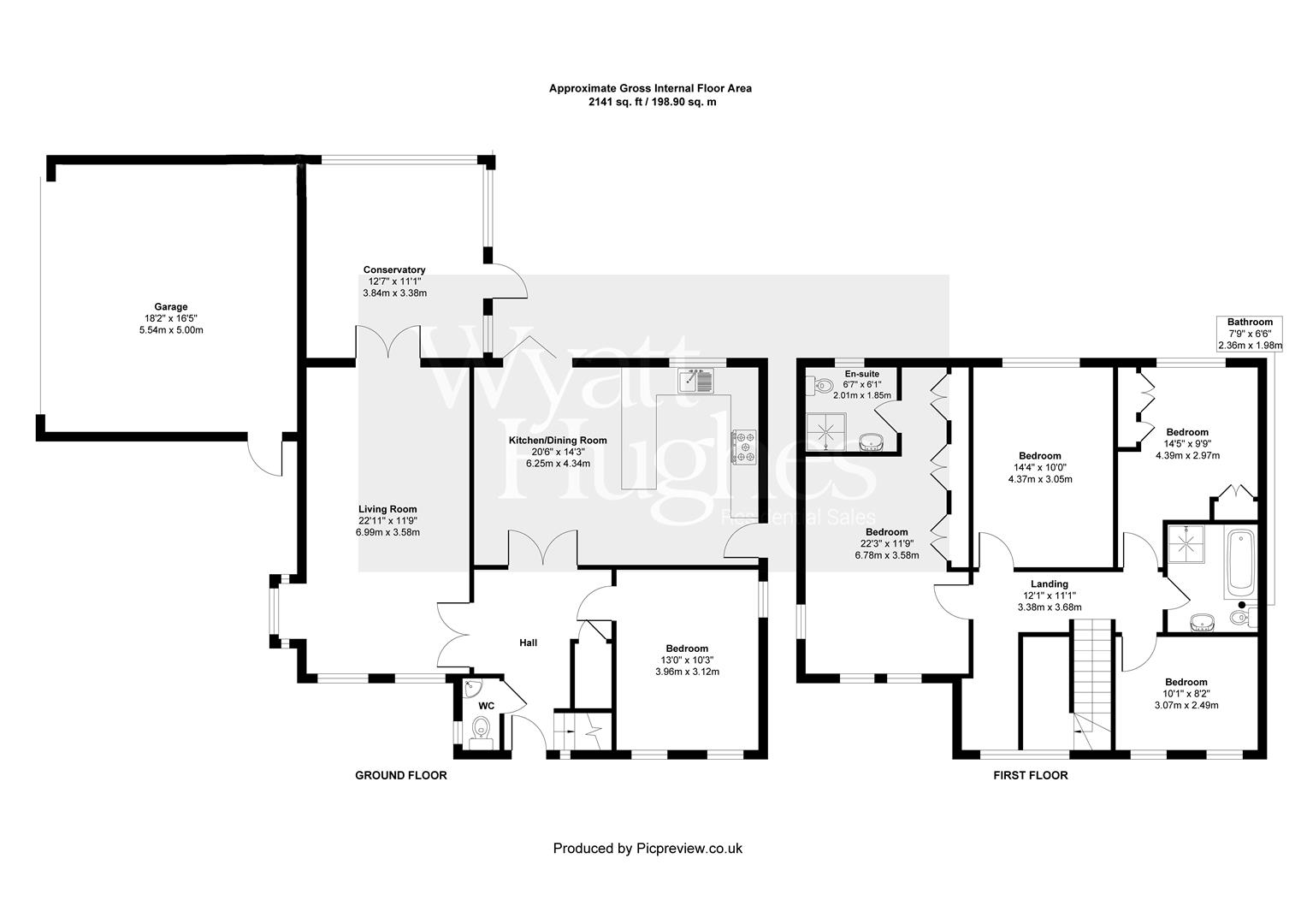Detached house for sale in Summer Hill, St. Leonards-On-Sea TN38
* Calls to this number will be recorded for quality, compliance and training purposes.
Property features
- Beautiful detached family home
- 4/5 bedrooms
- Council tax F
- Mock georgian design
- Double garage
- Off road parking
- Front and rear gardens
- Quiet cul-de-sac location
- EPC C
- Chain free
Property description
Welcome to Summer Hill. Spread over more than 2000 sq ft this beautiful detached four/five-bedroom mock Georgian home is perfectly suited to family life by offering plenty of space to grow into.
This stunning home has recently been updated internally and must be seen to be appreciated. It is located in a quiet and sought-after cul-de-sac location, with off-road parking and double garage with electric up and over door.
From the properties main entrance, you enter the spacious hallway leading to all rooms on the ground floor, with oak staircase to the first floor and galleried landing.
The hub of this family home has to be the open plan kitchen/dining room, this space includes integrated appliances, granite worktops, breakfast bar and sink with instant hot water tap. There is also space for a family dining table and direct access to the garden from the bi-fold double glazed patio doors.
The spacious triple aspect living room measures approx. 21'8” x 12'3” with a wall mounted electric fire and access to the conservatory where you have direct access to both the garage and gardens.
The optional fifth bedroom or third reception room is situated on the ground floor as is currently made up as a bedroom and is fitted with a specialised spa bath, lower level WC and heated towel rail.
On the first floor you will find the primary bedroom with en-suite shower room and fitted wardrobes, second bedroom with range of fitted wardrobes, third bedroom with fitted wardrobes and dressing table and a smaller fourth bedroom.
To finish the first floor is the family bathroom which consists of bath with shower-mixer taps, separate shower cubicle, wash basin & WC.
There are landscaped gardens to front and a large patio area to the rear with raised flower beds and feature lighting to enjoy those late summer evenings.
Property info
For more information about this property, please contact
Wyatt Hughes, TN37 on +44 1424 317921 * (local rate)
Disclaimer
Property descriptions and related information displayed on this page, with the exclusion of Running Costs data, are marketing materials provided by Wyatt Hughes, and do not constitute property particulars. Please contact Wyatt Hughes for full details and further information. The Running Costs data displayed on this page are provided by PrimeLocation to give an indication of potential running costs based on various data sources. PrimeLocation does not warrant or accept any responsibility for the accuracy or completeness of the property descriptions, related information or Running Costs data provided here.








































.png)

