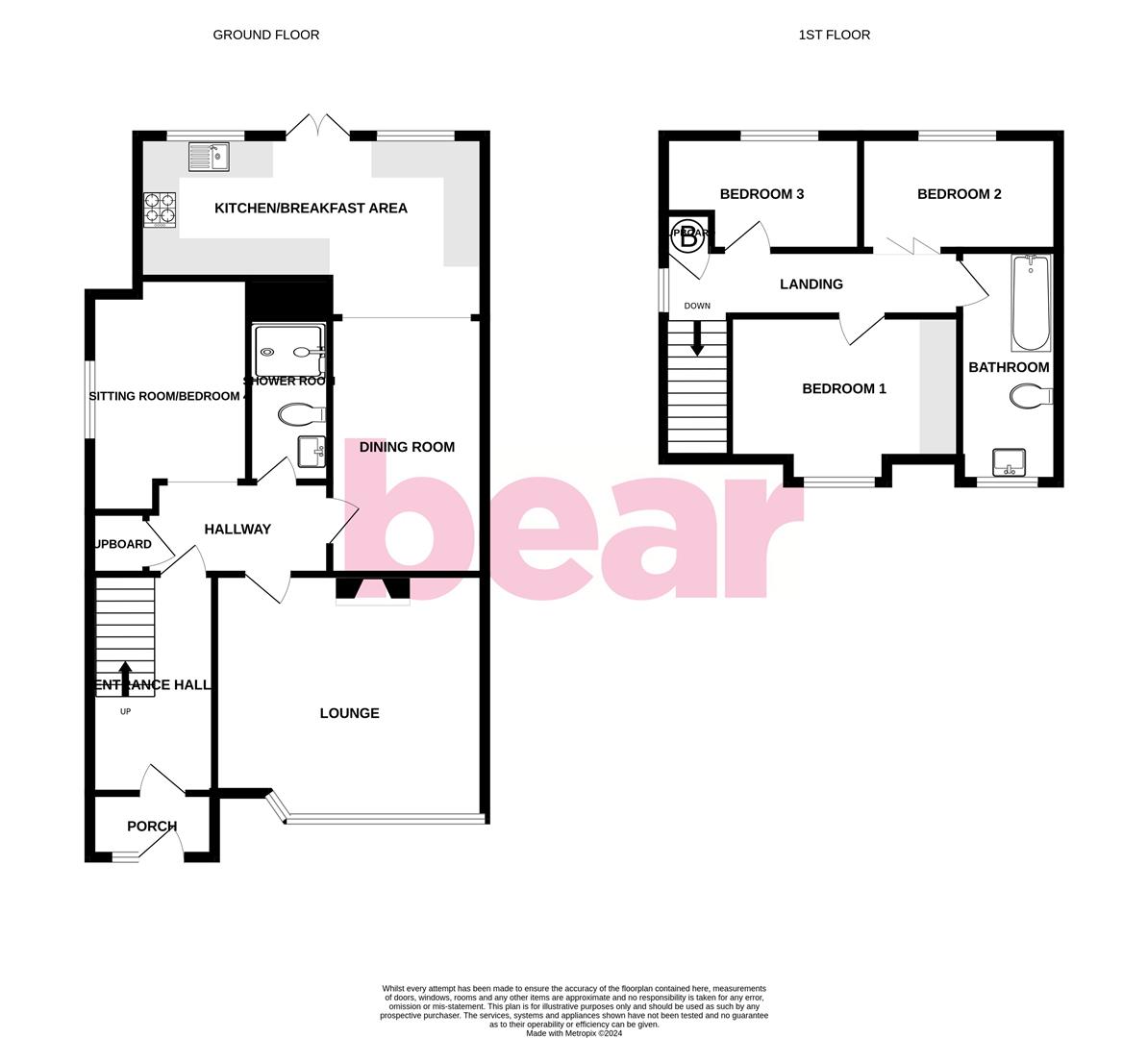Semi-detached house for sale in Haarlem Road, Canvey Island SS8
* Calls to this number will be recorded for quality, compliance and training purposes.
Property features
- Extended semi detached house
- Three to four bedrooms
- Two to three reception rooms
- Impressive open plan kitchen dinning room
- Upstairs bathroom and downstairs shower room
- Ample parking and garage storage
- Large West backing rear garden with raised decking
- Outbuilding that could be used as gym, hobby room or annexe
- Convenient access on and off the Island
- No onward chain
Property description
* £400,000- £425,000 * Nestled in the charming Haarlem Road of Canvey Island, this semi-detached chalet property boasts three/four bedrooms, offering ample space for a growing family or those who love to entertain. Step inside to discover an extended semi-detached house that sits on a vast plot, providing plenty of room for both indoor and outdoor activities. The property features a large open plan L-shaped kitchen dining area, perfect for hosting gatherings and creating culinary delights. Additionally, there is a formal front lounge where you can unwind and relax after a long day. The house comprises two modern bathrooms and a contemporary fully fitted kitchen breakfast room, ensuring both style and functionality are at the forefront of this home. There is also the potential for an additional reception room should you only require three bedrooms. One of the standout features of this property is the huge West backing rear garden, complete with a raised decking area. Imagine enjoying summer barbecues or simply basking in the sun in this expansive outdoor space. Furthermore, there is an outbuilding equipped with water, power, and light, offering endless possibilities for usage. Parking will never be an issue with ample space for five to six vehicles along with a garage storage area. Convenience and practicality blend seamlessly in this property, making it a desirable choice for those seeking a comfortable and spacious living environment.
Frontage
Block paved driveway for at least several vehicles, gate giving access to the side for further parking for two vehicles as well as access to the garage and garden, access to:
Entrance Porch (1.50m x 1.14m (4'11" x 3'8" ))
Smooth ceiling with inset spotlights, UPVC double glazed entrance door to the front with an adjacent double glazed window, laminate flooring, door to:
Hallway (3.67m x 2.10m (12'0" x 6'10" ))
Smooth coved ceiling, carpeted stairs to the first floor with understairs storage, radiator with a radiator cover, laminate flooring, door to:
Inner Hallway (2.94m x 1.46m (9'7" x 4'9" ))
Smooth coved ceiling with a pendant light, large storage cupboard, radiator with a radiator cover, laminate flooring, opening to:
Dining Room (Potential Double Bedroom) (3.28m x 2.69m (10'9" x 8'9" ))
Smooth coved ceiling, wall lights, obscured double glazed window to the side, radiator with a radiator cover.
Lounge (4.52m x 4.34m into the bay (14'9" x 14'2" into th)
Smooth coved ceiling, double glazed bay window to the front, radiator with a radiator cover, media wall which includes a feature electric fireplace, shelving with spotlights and an area for a wall mounted TV, wall lights, carpet.
Downstairs Shower Room (2.24m x 1.36m (7'4" x 4'5" ))
Smooth coved ceiling with inset spotlights, double shower, low-level w/c, vanity unit wash basin, laminate flooring.
‘L’ Shaped Kitchen Dining Room
Dining Area- 4.24m x 2.53m
Smooth coved ceiling with inset spotlights, laminate flooring, opening to:
Kitchen Breakfast Area- 5.86m x 2.13m
Modern grey kitchen comprising of; wall and base level units with a square edge laminate worktop, breakfast bar area, space for a washing machine, space for a fridge freezer, space for a dishwasher, stainless steel sink and drainer, integrated oven with an integrated four ring hob with a glass splashback and an extractor fan above, smooth coved ceiling, double glazed windows and French doors to the rear leading out to the garden.
First Floor Landing
Smooth coved ceiling with a pendant light, double glazed window to the side, carpet, cupboard housing a Potterton boiler.
Bedroom One (3.57m x 2.91m (11'8" x 9'6" ))
Floor to ceiling fitted cupboards, smooth ceiling, double glazed window to the front, radiator, carpet.
Bedroom Two (3.21m x 1.95m (10'6" x 6'4" ))
Floor to ceiling fitted cupboards, smooth ceiling, double glazed window to the front, radiator, carpet.
Bedroom Three (3.39m x 1.95m > 1.49m (11'1" x 6'4" > 4'10" ))
Smooth coved ceiling with a pendant light, double glazed window to the rear overlooking the garden, radiator carpet.
Family Bathroom (3.85m x 1.37m (12'7" x 4'5" ))
Smooth ceiling, double glazed window to the front, vanity unit wash basin, low level w/c, panelled bath, radiator, lino flooring.
Large West Facing Rear Garden
Commences with a patio with the remainder laid to lawn with a raised decking area and concrete hardstanding to the rear for any potential outbuilding, access to the garage, access to the outbuilding, outside tap.
Outbuilding (4.04m x 3.70m (13'3" x 12'1" ))
Double glazed windows to the rear overlooking the garden, smooth ceiling with inset spotlights, laminate flooring, large storage cupboard (1.52m x 1.06m), w/c, (2.07m x 1.08m), wash basin, cupboard housing the fuse board, plumbing for a toilet and sink.
Property info
For more information about this property, please contact
Bear Estate Agents, SS1 on +44 1702 787665 * (local rate)
Disclaimer
Property descriptions and related information displayed on this page, with the exclusion of Running Costs data, are marketing materials provided by Bear Estate Agents, and do not constitute property particulars. Please contact Bear Estate Agents for full details and further information. The Running Costs data displayed on this page are provided by PrimeLocation to give an indication of potential running costs based on various data sources. PrimeLocation does not warrant or accept any responsibility for the accuracy or completeness of the property descriptions, related information or Running Costs data provided here.


































.png)
