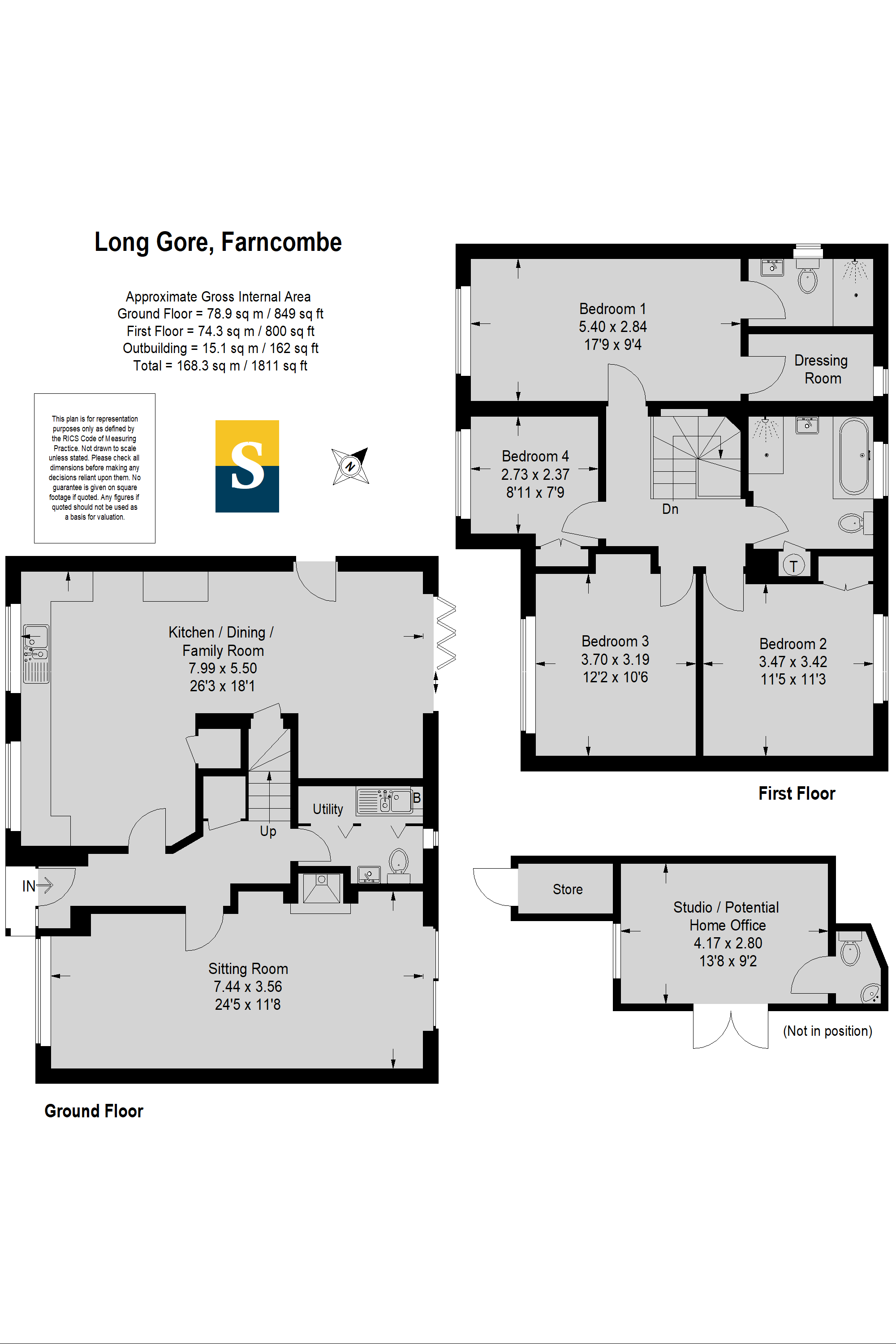Semi-detached house for sale in Farncombe, Surrey GU7
* Calls to this number will be recorded for quality, compliance and training purposes.
Property features
- Outstanding semi-detached family home with off-road parking
- Recently renovated from top to toe
- Double aspect sitting room with wood burner opening onto the terrace
- Stunning Shaker-style kitchen/dining/family room with bi-fold doors to the terrace
- Enviable main bedroom with dressing room and deluxe en suite shower room
- Three equally impressive additional bedrooms
- Contemporary family bathroom and ground floor utility/cloakroom
- Large gardens with terrace, lawn and fully insulated, plumbed and powered garden room
- Zoned underfloor heating, hot water solar panel, new hot water cylinder
- Easy access to mainline stations, highly regarded schools and central Godalming
Property description
Fully renovated from top to toe just 5 years ago, each and every aspect of this semi-detached home has been impeccably designed and styled to create a refined sense of understated luxury. Achieving the fine balance of being sophisticated yet family friendly, its thoughtfully arranged ground floor allows the large rear garden to play an integral part of your daily life, while a cohesive palette of heritage blues, cool whites and subtle greys flows throughout.
Step in from the canopied doorway and you’ll find a duo of exceptional reception rooms unfolding to either side of a stylish central hallway. On one side, plush grey carpeting stretches out beneath your feet in an exemplary double aspect sitting room where a wood burner nestles in the chimney breast. The admirably large room dimensions generate versatile space for all the family to use together and wide sliding doors make it easy to filter out onto the patio.
Across the hallway, an open plan triple aspect kitchen/dining/family room is somewhere that everyone will naturally gravitate towards at any time of the day or night. Spacious, sociable and simply stunning, this is a place that’s equally suitable for everyday life, entertaining or celebrating key moments. The extensive kitchen is fully fitted with a wealth of Shaker-style cabinetry and wood effect countertops, and is designed to accommodate a Rangemaster cooker. Its good to note that there is dedicated space for an American-style fridge freezer.
Leaving room to add a central island if you want one, the extensive floor space flows into a large dining area with the rustic tones of an exposed brick wall, and on into a fabulous relaxed family area where bi-fold doors seamlessly connect with the terrace. The clever addition of folding doors in the ground floor cloakroom keeps a matching utility room hidden away.
The beautiful presentation is echoed upstairs where three double bedrooms and one generous single bedroom provide plenty of flexibility for a growing family. Creating its own wing of the house, a refined main bedroom has a hugely calm and restful feel and an accent wall that lends a dash of colour. A walk-in dressing room supplies plenty of storage without encroaching on the main floor space, while a deluxe en suite is styled with matte black detailing and a waterfall shower. Two of the additional three bedrooms have fitted wardrobes and whilst the single room is currently used as a great study/music room, together they share a superior family bathroom. Arranged in a tasteful oversized brick tile setting, its contemporary suite includes a walk-in waterfall shower and bathtub. A new energy efficient hot water cylinder has been recently fitted and the addition of a hot water solar panel gives you the opportunity to fully heat a 250litre tank to 60°C in the knowledge that the gas boiler is there as a back-up if needed.
Outside
The sliding and bi-fold doors of the ground floors open up to allow a broad landscaped terrace to become an easy flowing extension of the house. Ideally sized for the simple please of an afternoon siesta or al fresco meals with family and friends, it leads down to an established lawn where mature hedging and fencing give feeling of privacy. Follow a path across the greenery and stretching out in the corner a brilliant large timber garden room produces a host of possibilities.
Open up its French doors and you’ll find a notably large and excellent interior that’s fully powered and highly insulated. Its fitted timber bar is perfect for entertaining and the proportions give ample scope to have a studio or home office if preferred. The final finishing touch? A coat peg on a feature solid oak wall pulls to reveal a ‘secret’ hidden fully plumbed cloakroom with both hot and cold running water.
At the front of the house an extensive brick paved driveway provides private off-road parking for several vehicles
Property info
For more information about this property, please contact
Seymours - Godalming, GU7 on +44 1483 665792 * (local rate)
Disclaimer
Property descriptions and related information displayed on this page, with the exclusion of Running Costs data, are marketing materials provided by Seymours - Godalming, and do not constitute property particulars. Please contact Seymours - Godalming for full details and further information. The Running Costs data displayed on this page are provided by PrimeLocation to give an indication of potential running costs based on various data sources. PrimeLocation does not warrant or accept any responsibility for the accuracy or completeness of the property descriptions, related information or Running Costs data provided here.



































.png)

