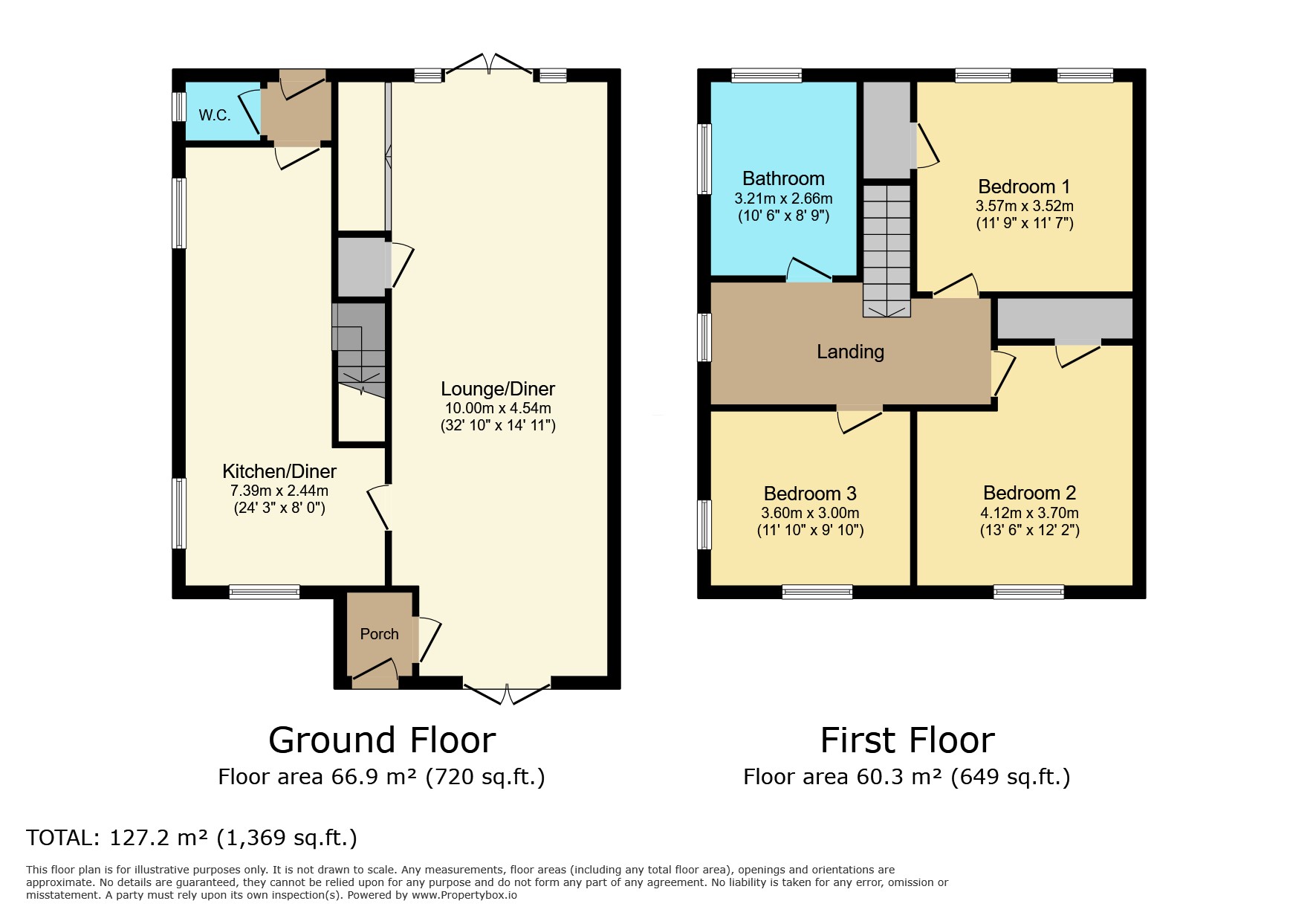Semi-detached house for sale in Smallholdings, Woodhorn Demesne, Newbiggin-By-The-Sea NE64
* Calls to this number will be recorded for quality, compliance and training purposes.
Property features
- Stunning Semi Detached House
- Three Bedrooms
- Large Plot, Sea View To Rear
- Double Garage, Pleasant Gardens
- Must be viewed
Property description
Summary
***superb semi detached house - three double bedrooms - spacious lounge/diner with log burner - upgraded integrated kitchen/diner - ground floor cloaks - large four piece bathroom - large plot - gardens front and rear - large double garage - extensive driveway - gated entry - sea views to rear - must be viewed***
Pattinson Estate Agents are delighted to welcome to the sales market this superb three bedroom semi detached house situated on Smallholdings, Woodhorn Demesne on the outskirts the highly sought after Newbiggin-By-The-Sea. A substantial plot with sea views to the rear and just a short walk into the town centre with local shops, amenities and bus links. The beautiful sea front and sandy beach are perfect for walking and stopping off for a bite to eat or leisurely bevarage at a selection of establishments including the newly opened Cafe Needles Eye. This stunning family home has been much loved and improved by the current owners. A rare to the market property offering the 'wow' factor throughout, an internal inspection is a must.
Briefly comprising; entrance porch, spacious lounge/diner with log burner and two sets of french doors opening to the front and rear gardens, an upgraded integrated kitchen/diner and ground floor cloakroom. To the first floor a bright and airy landing, master bedrooms with sea views across the rear, two further bedrooms and large four piece family bathroom. Externally a double gated secure entrance with extensive driveway allowing off street parking for multiple vehicles, a lawned garden area and large detached double garage with electric roller door. The rear of the property is divided into two areas; a lawned garden with fruit trees and a paved seating area with windbreak - a perfect sunny spot for relaxing or entertaining.
EPC rating - B
To arrange your viewing please contact our Ashington Team on or email
Council Tax Band: D
Tenure: Freehold
Front Externally
Large grassed garden to front, double gated entry with extensive driveway allowing off street parking for multiple vehicles.
Entrance Porch
Main access door to front, radiator.
Lounge/Diner (10.00m x 4.54m)
Double glazed French doors opening to front and rear gardens, log burner with solid wood mantel above, stairs to the first floor with newly fitted under stair storage, two radiators.
Kitchen (7.39m x 2.44m)
One window to front, two windows to side. A modern fitted kitchen with a variety of cream wall, floor and drawer units with wood square edge worktops and tiled splashbacks, inset ceramic Belfast sink with mixer tap, a range of integrated appliances including a fridge freezer and dishwasher, Rangemaster cooker with six burner gas hob and electric ovens, generous work top space, wood effect flooring, spotlights to ceiling, two radiators.
Cloaks
Frosted window to side, rectangle vanity wash hand basin with stoarge underneath, w.c, radiator.
Rear Hallway
Stable door opening into the rear garden.
First Floor Landing
Window to side, loft access hatch.
Bedroom One (3.52m x 3.57m)
Two windows to rear, large storage cupboard, radiator. Open field and sea views across the rear.
Bedroom Two (3.0m x 3.6m)
Window to front, window to side, radiator.
Bedroom Three (4.12m x 3.70m)
Window to front, large storage cupboard, radiator.
Bathroom (3.21m x 2.66m)
Window to side, Window to rear. A modern bathroom fitted with a walk in shower cubicle with chrome fittings and curved glass screen door, large white panelled bath with a waterfall mixer tap, wash hand basin, w.c, partially tiled walls, vinyl flooring, radiator.
Rear Garden
Large enclosed garden with amazing views over the fields, mainly grass with some apple, cherry and plum trees, paved patio areas.
Double Garage & Driveway (8.56m x 5.78m)
Oversized double garage with electric roller shutter door and access door to rear.
Property info
For more information about this property, please contact
Pattinson - Ashington, NE63 on +44 1670 719251 * (local rate)
Disclaimer
Property descriptions and related information displayed on this page, with the exclusion of Running Costs data, are marketing materials provided by Pattinson - Ashington, and do not constitute property particulars. Please contact Pattinson - Ashington for full details and further information. The Running Costs data displayed on this page are provided by PrimeLocation to give an indication of potential running costs based on various data sources. PrimeLocation does not warrant or accept any responsibility for the accuracy or completeness of the property descriptions, related information or Running Costs data provided here.































































.png)

